#home tour
Text
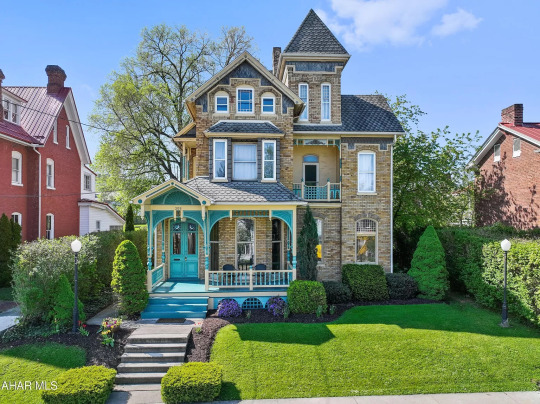
I can't believe that this absolutely gorgeous 1890 Victorian in Bedford, PA, with 4bds, 4ba, is only $497,900. The wood in here is incredible and I recognize it as a home I've posted before. According to the sale history, it didn't sell the last time it was listed and was taken off the market for a while. I wonder why this amazing home didn't sell- take a look at this wood work.
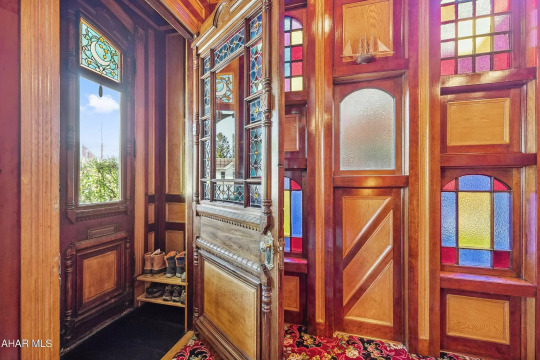
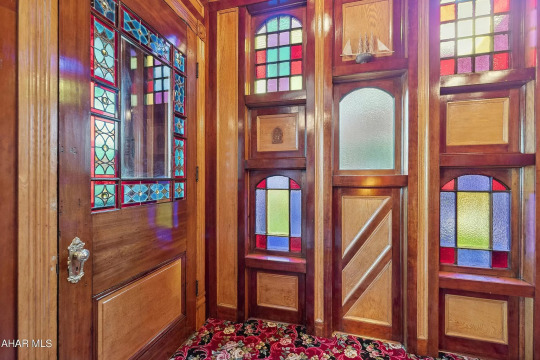
Enter thru the beautiful front doors, there's a tiny foyer with a rack for boots, and then it's like a fantasy castle.
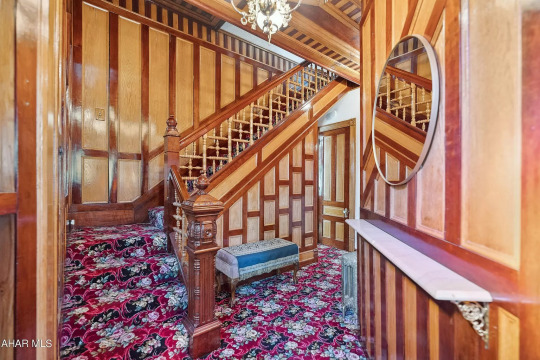
All of the wood is original. The gorgeous railing and newel post, plus the walls are two-tone. I've never seen that before in a Victorian.
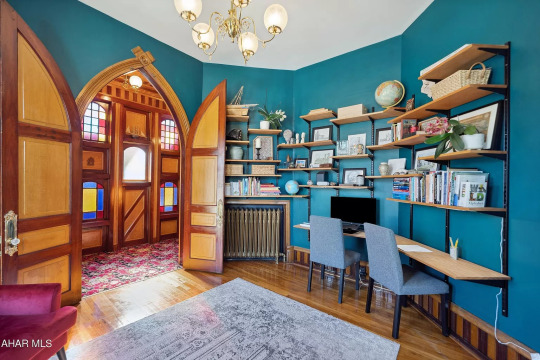
A Gothic double door opens to an office. I wonder if they work from here.
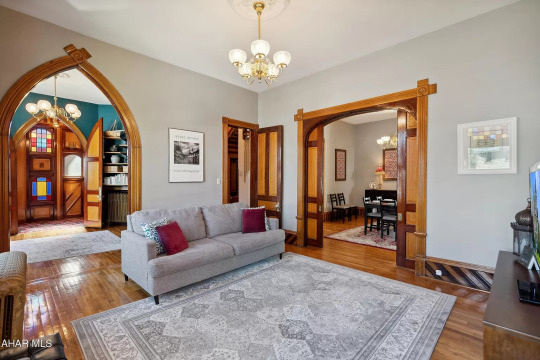
Then an arch leads into the sitting room with pocket doors. Look at the baseboard molding. Needs color!
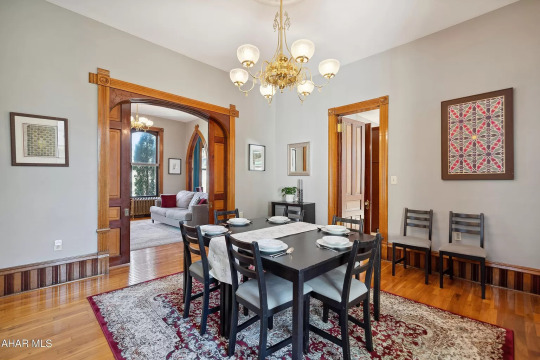
Thru the pocket doors there's a dining room. Don't mind the stupid gray paint, that was done b/c the realtor probably told them to do it.
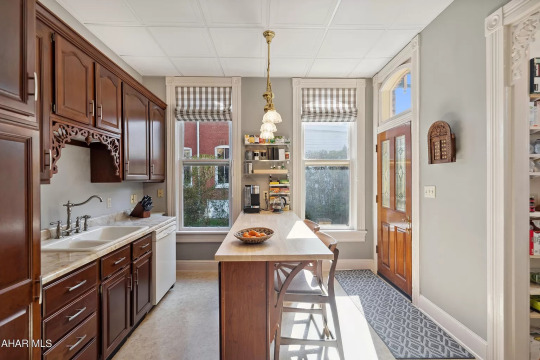
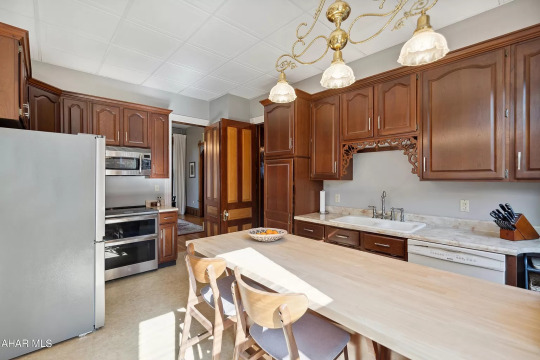
The kitchen is the original small size. I could work with the cabinets.
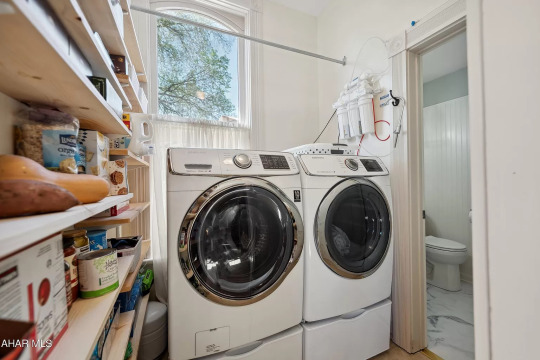
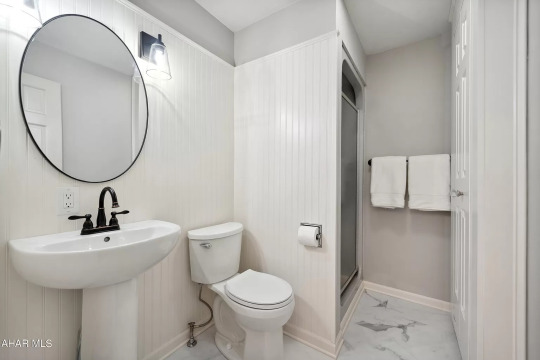
The washer/dryer is in the pantry and a shower room is off the pantry.
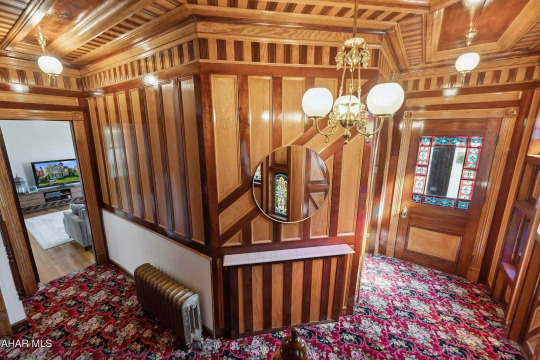
Then, back out the incredible hall. Look at the ceiling.
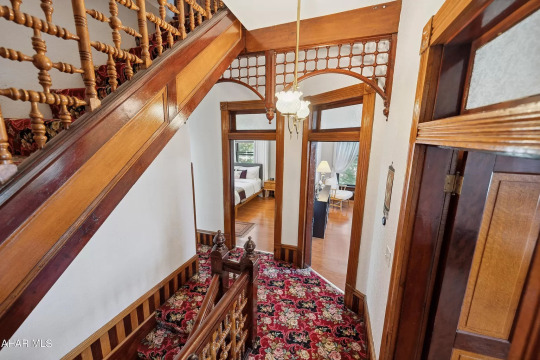
The 2nd and 3rd fl. stairs.
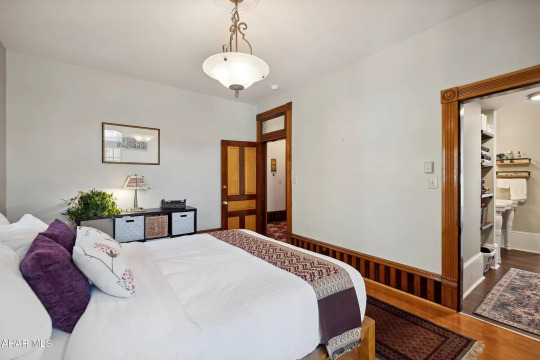
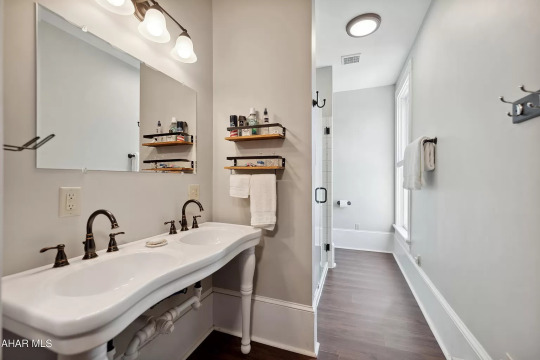
Bedroom has a walk-thru closet with a renovated en-suite. I would decorate this home and get rid of all the gray.
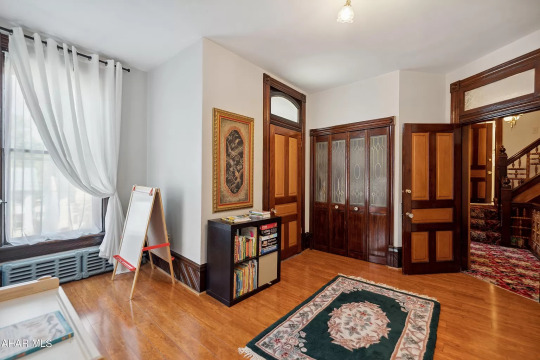
I'm wondering if this large room is supposed to be the primary bd.
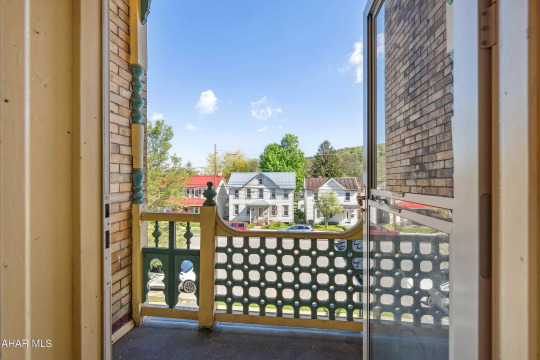
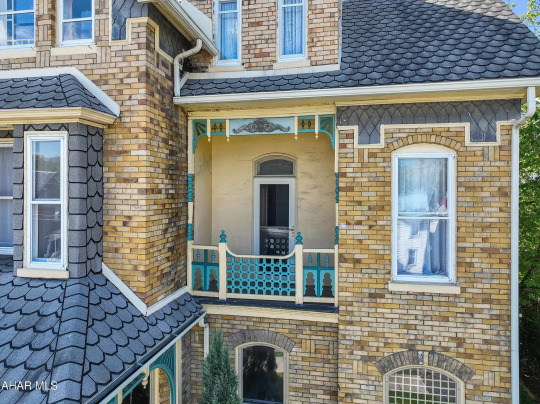
Cute little balcony.
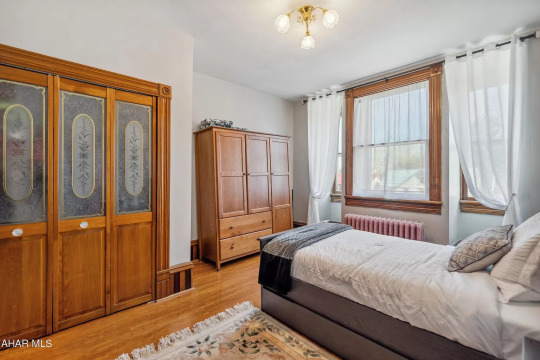
One of the other bedrooms. They have nice closet doors.
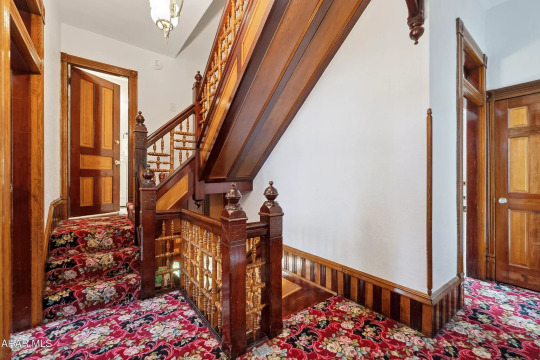
The 3rd fl. is interesting.
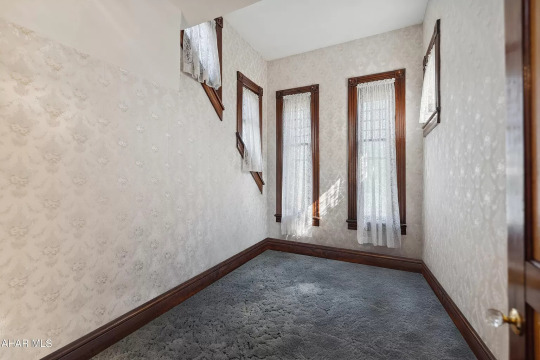
Look at this crazy little room.
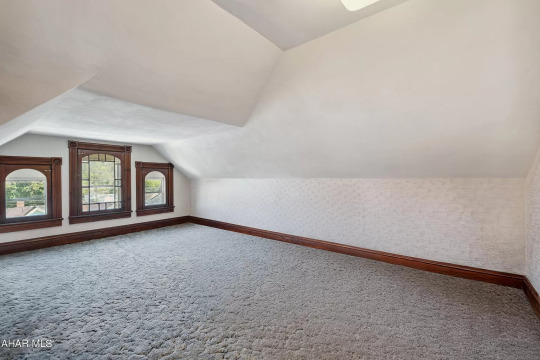
Finished attic room.
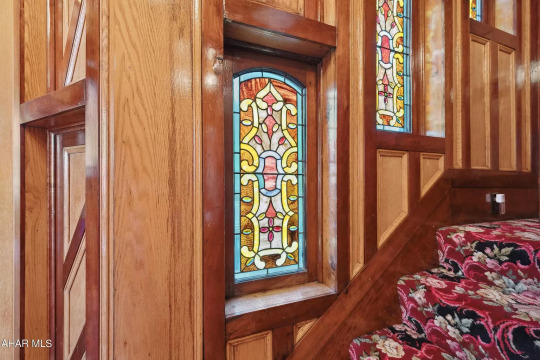
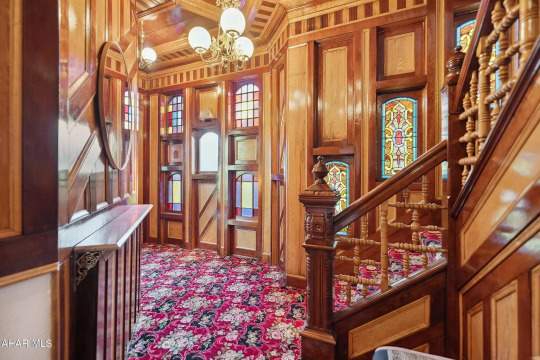
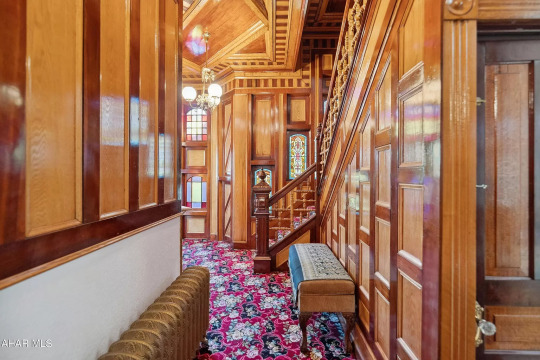
Just beautiful. Those gray walls are a shame.
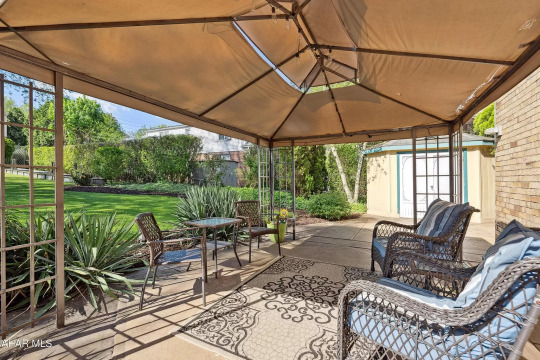
Patio in the back.
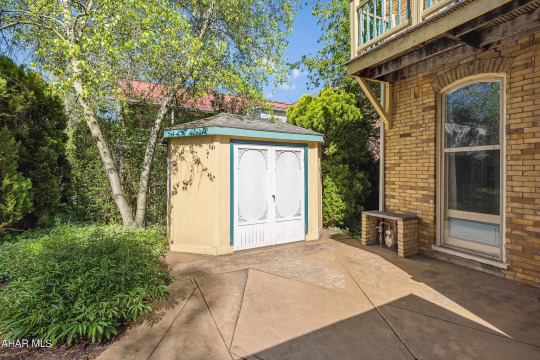
Cute little garden shed.
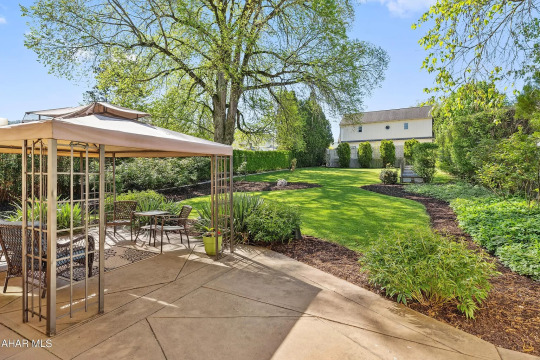
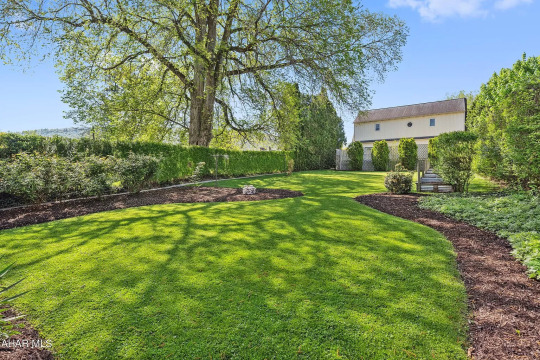
Very nice yard and garden. The lot is .32 acre.
https://www.zillow.com/homedetails/308-E-Penn-St-Bedford-PA-15522/2083137425_zpid/
262 notes
·
View notes
Text
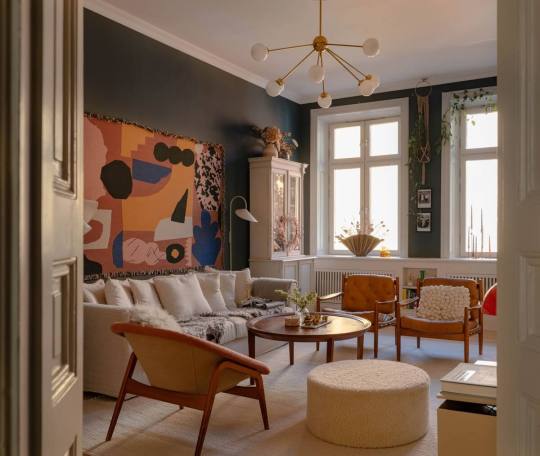
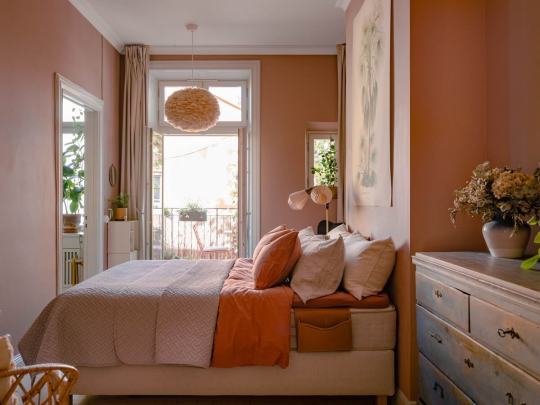
Light and Dark Tones in a Stunning Apartment
202 notes
·
View notes
Text
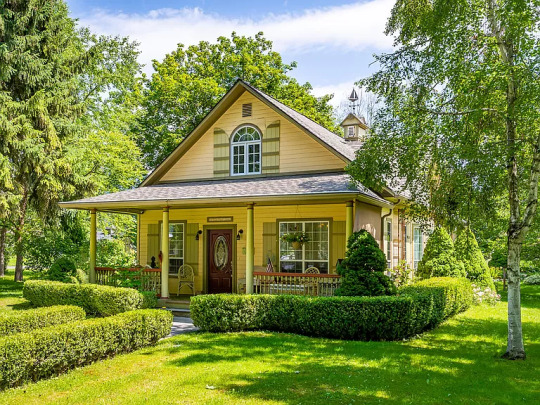
Picturesque 1921 cottage in Chewelah, WA has 4bds, 2ba, and a pending sale for $585K. It's no surprise that this cutie wouldn't last long.
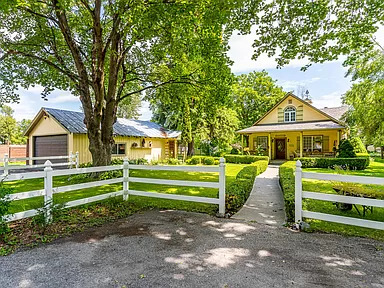
When guests visit, they park at your picket fence and walk up a lovely path to the front door.
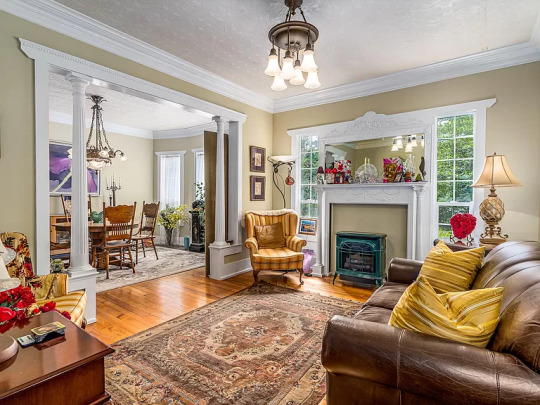
Cozy living room with lovely details. The fireplace is flanked by paned windows and columns separate it from the dining room. There's also an original light fixture.
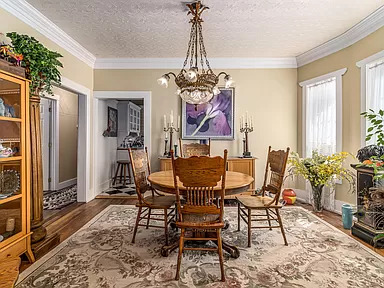
The dining room has a gorgeous antique lighting fixture.
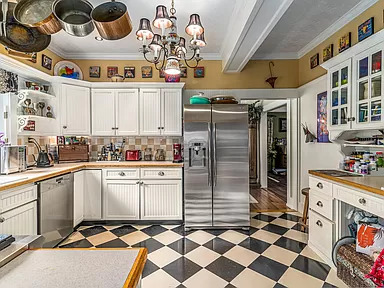
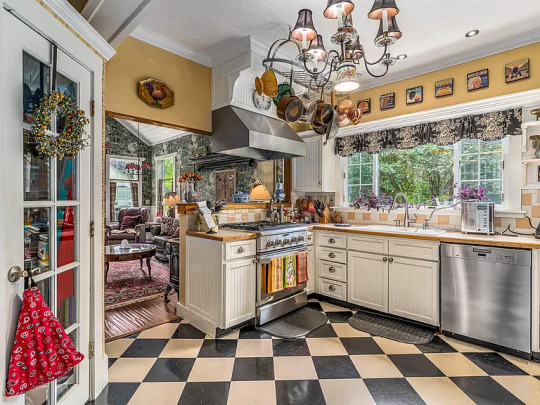
The kitchen's very nice. Love the checked floor and white cabinets, but it's kind of cluttered and hard to see. It's open to a family room.
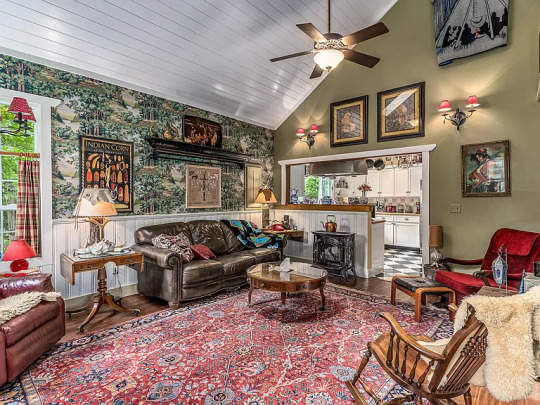
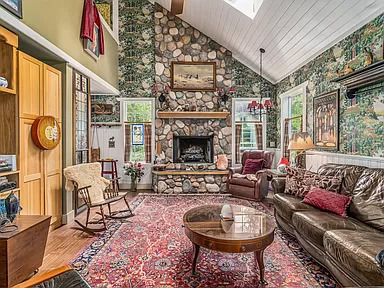
The family room looks like it might be a newer addition. It's got a lovely stone fireplace, tree patterned wallpaper and a nice skylight.
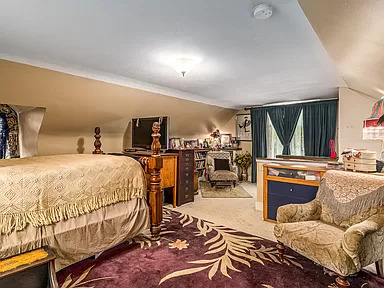
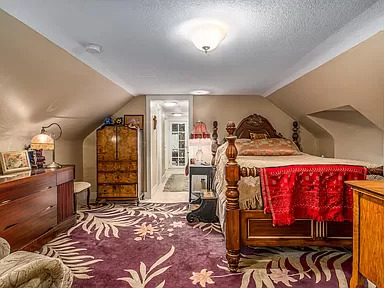
Upstairs is a spacious bedroom with an en-suite.
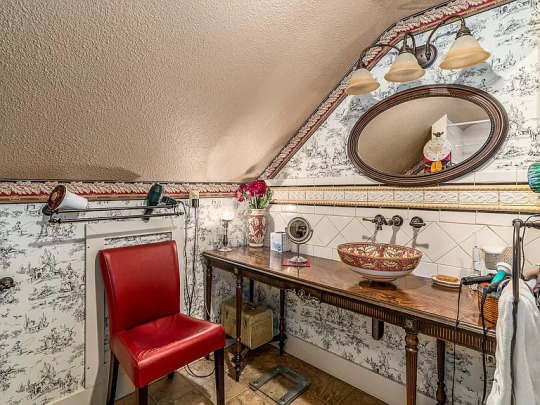
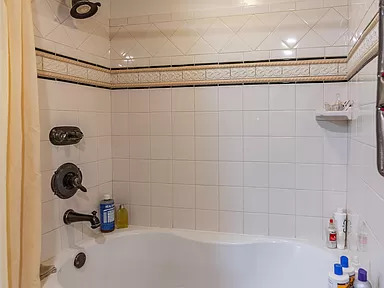
Elegant bath.
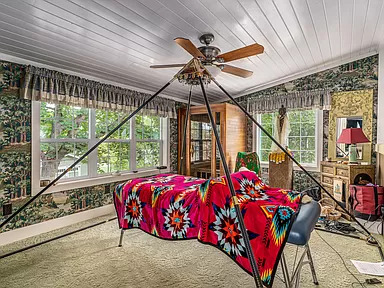
The 2nd bedroom is being used as some sort of spa. A pyramid is said to have electromagnetic energy. Also, it looks like there's a small sauna in the corner.
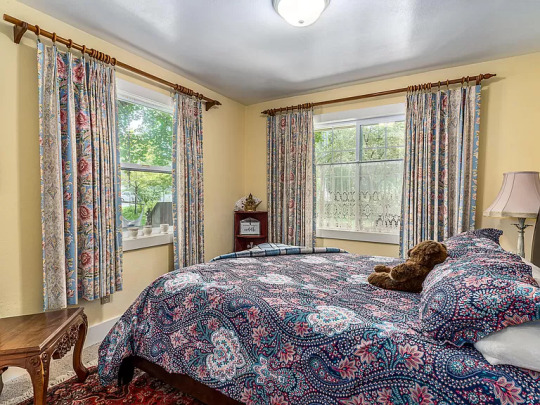
Smallest bedroom is very cute for a child or a guest.
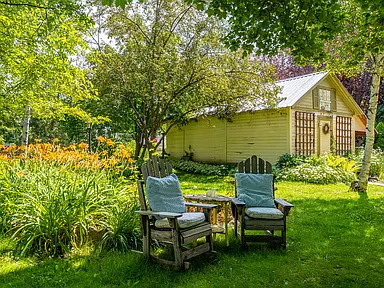
In the yard there's a wonderful big shed.
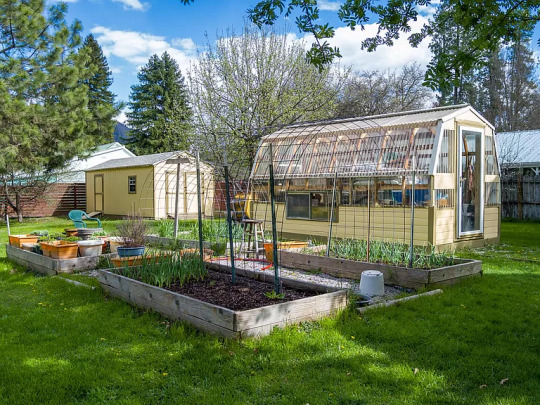
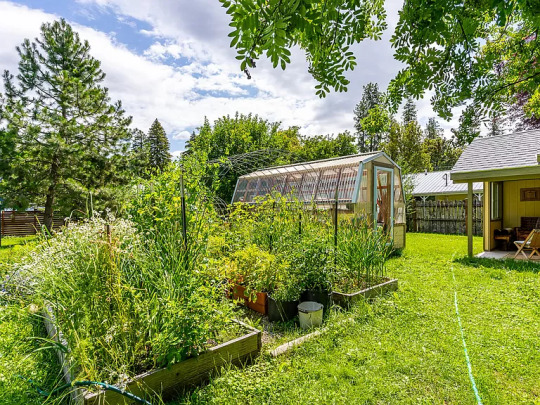
Plus, a garden and a very nice greenhouse. There's also a covered patio on the shed.
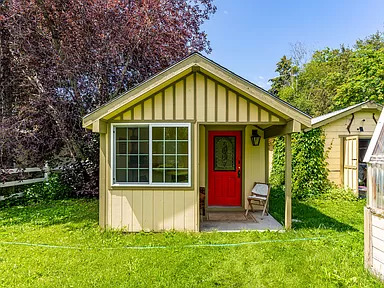
Check out the adorable little she shed.
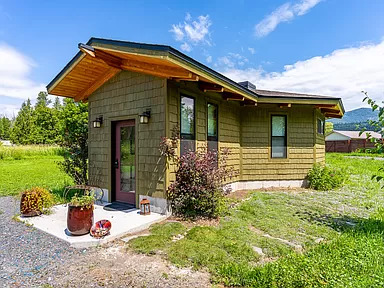
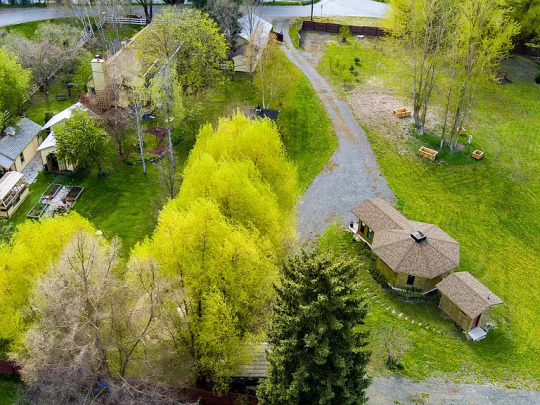
This home has so much. This is a guest house. It's like having a private road to it, too.
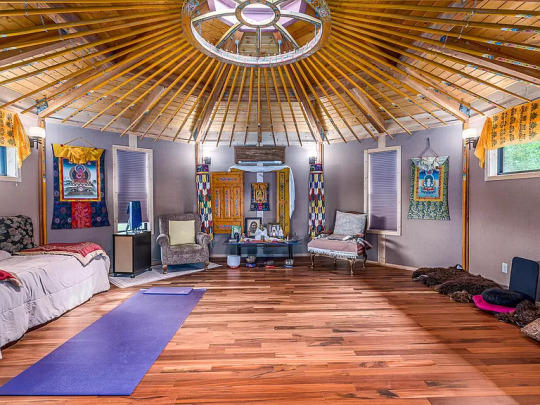
Isn't this lovely? That ceiling.
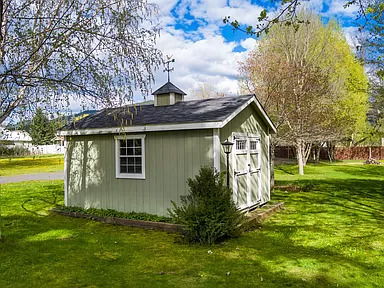
But, that's not all- there's still another shed.
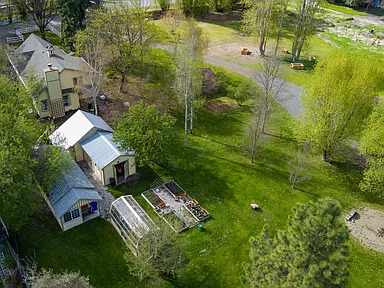
The property is 1.74 acres.
https://www.zillow.com/homedetails/101-E-Park-Ln-Chewelah-WA-99109/116378548_zpid/
155 notes
·
View notes
Text
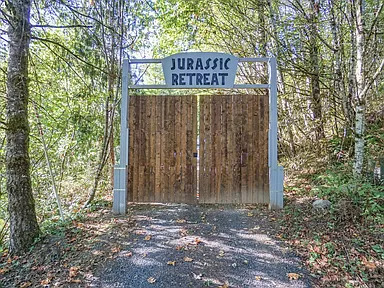
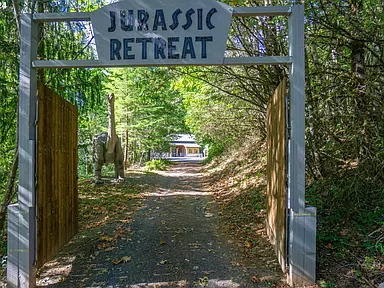
Wow, I just came across this old post of mine. I didn't know that it didn't sell. The residence isn't that nice, but it can be decorated, the dinsaurs are the main attraction. The 2019 house, in Washougal, WA has 3bds, 2ba and they're asking $1.15M. They rent it out as an Airbnb.
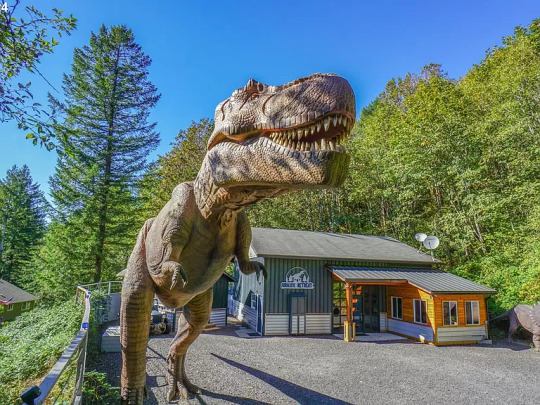
Now, are these animatronic figures meant to be outside in the cold, heat, rain and ice?
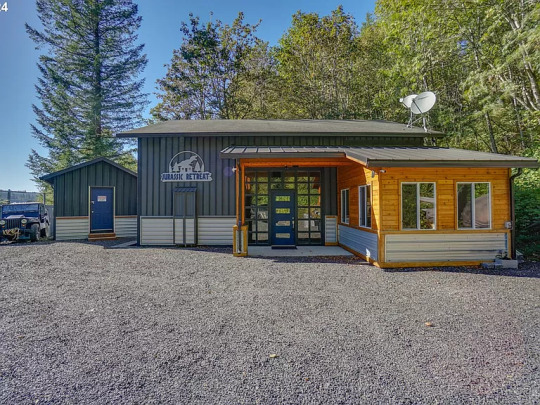
This is the residence. The thing is, that what do vacationers do once they get here? Apparently, they can play w/the dinosaurs. They "are life-size motion controlled dinosaurs, they roar & move at the touch of a button, so much fun is to be had for all who seek adventure on this wonderful property."


I don't know if it's such a great idea, letting everyone and their kids play with these. They must be insanely expensive.

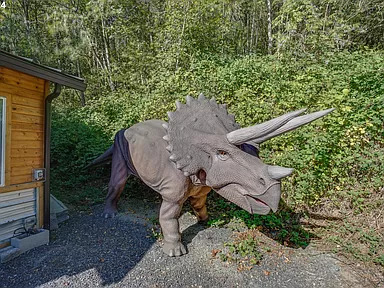
There are quite a few of them. Now, these are the original real estate photos from when it was first sold in 2018 for only $145K (that's incredible, but maybe it was just for the land). So, what do they look like now, after going thru at least 3 winters?

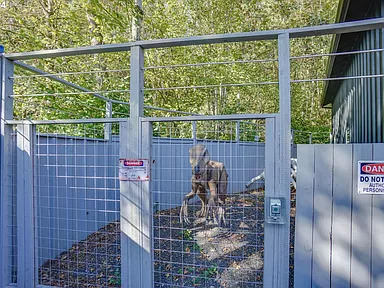
It was sold last January 2023, so the current owners haven't had it that long and it's on the market again.
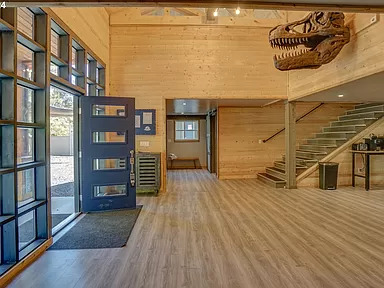
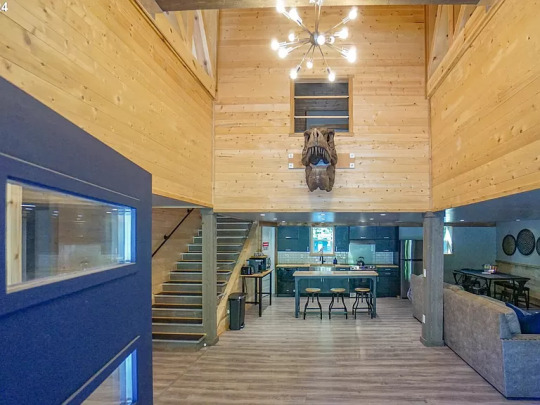
This is the interior of the lodge. The most interesting decor is the big head. I would imagine that the vast area and high ceiling would be hard to heat, especially in the Washington winters. I don't care for the chandelier - doesn't really go with the theme.
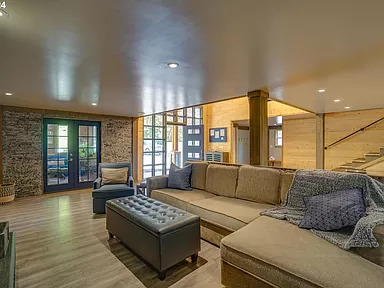

The decor is kind of dull for a vacation house. It should be more fun and colorful.
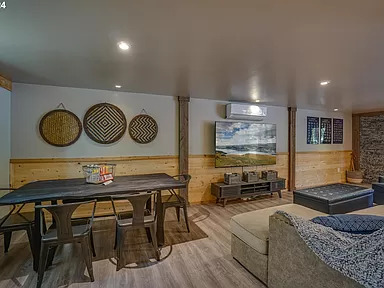
Dining area.
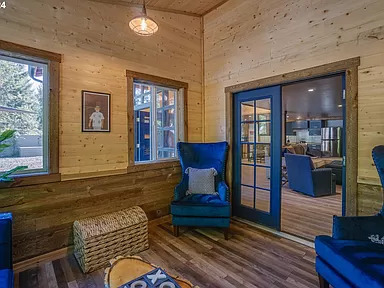
There's a another sitting room through the double doors.

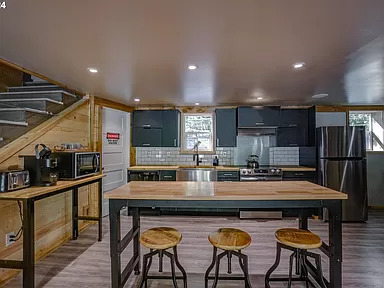
Full kitchen.

There's a side door out to the property.
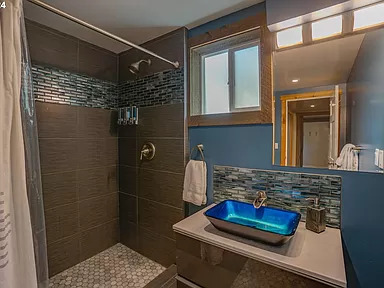
Bath #1 is a shower room.
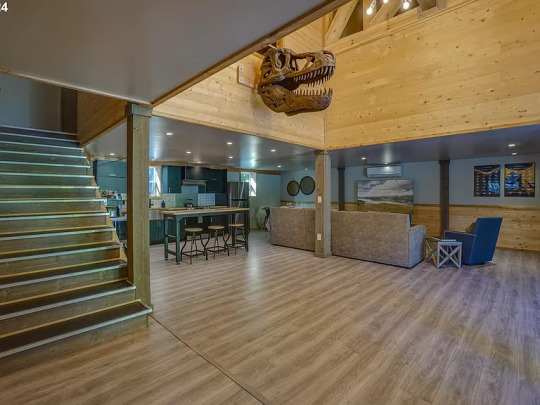
The 3 bds. and 2nd bath are upstairs.
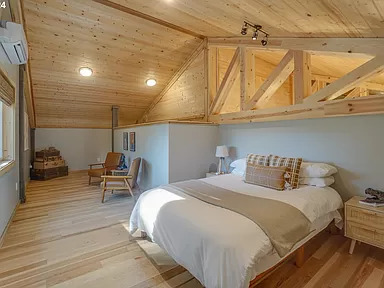
Large room for the adults.
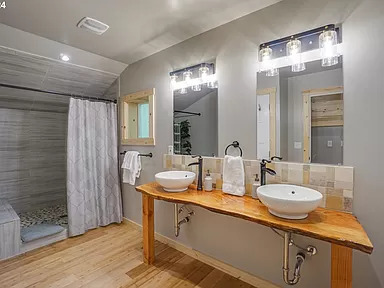
The 2nd bath is a shower room.

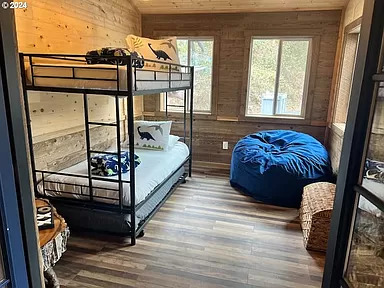
The other 2 bds. have bunks with trundles, so they sleep 3 each.
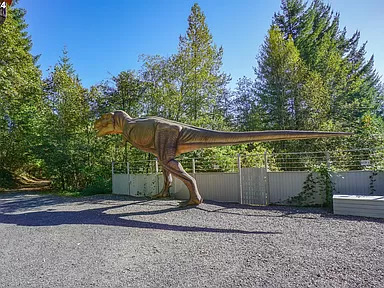


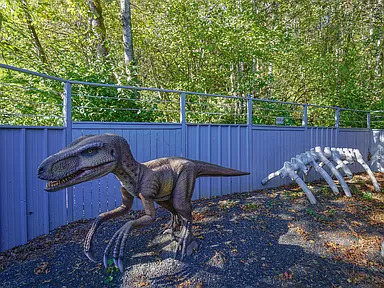
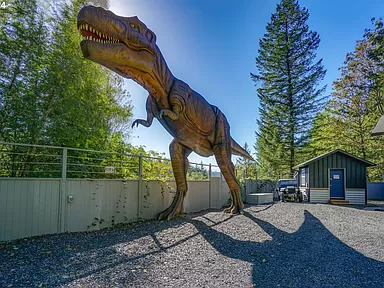
I don't know if I would want all the miscellaneous guests playing with the dinosaurs. And, do they get to also use the Jeep? I think that I would fix up the house and make it a residence.
https://www.zillow.com/homedetails/61-Joy-Ln-Washougal-WA-98671/249038340_zpid/?
115 notes
·
View notes
Text
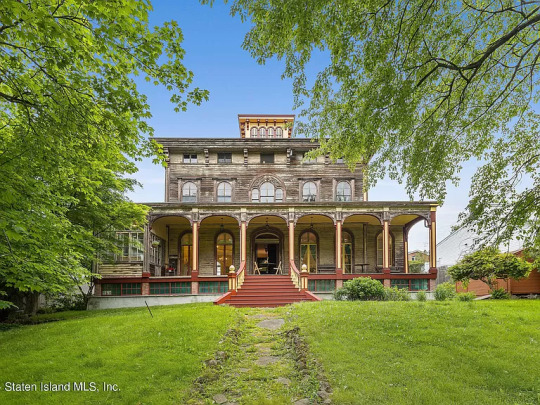
Well, only the 1st fl. of this grand 1855 Italianate Victorian mansion in Staten Island, NY was renovated. I don't really like what they did- they left only some original stuff and the rest of the 9bd, 2ba home is up to the new owner to finish. Now, they want to sell it for $1.85M. There's a lot of restoration work to do. Take a look, it's fascinating.
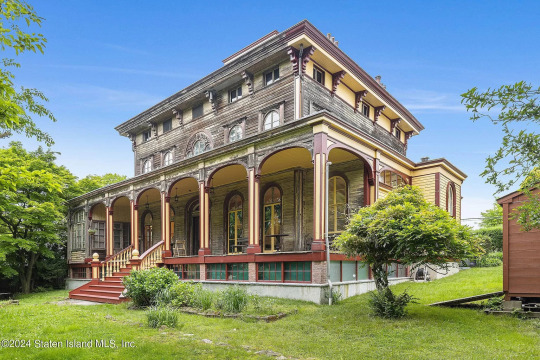
Firstly, they didn't do the exterior. So, the whole home has to be painted.
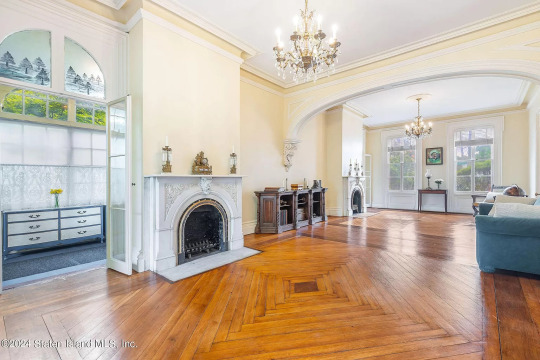
They made this room modern, open, and light. They've got a huge open space here w/2 different fireplaces, so this may have been 2 rooms.
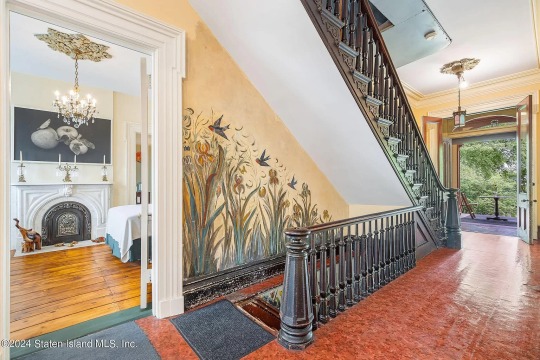
This home has lots of murals. I don't know how they restored this one. The railings are intact.
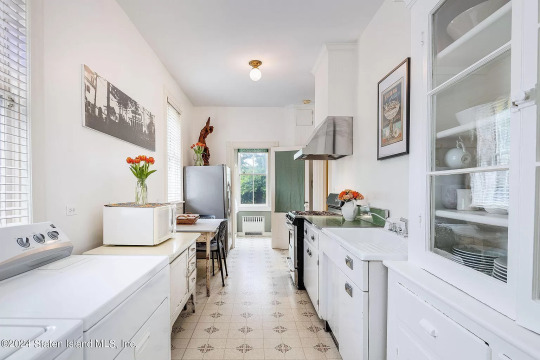
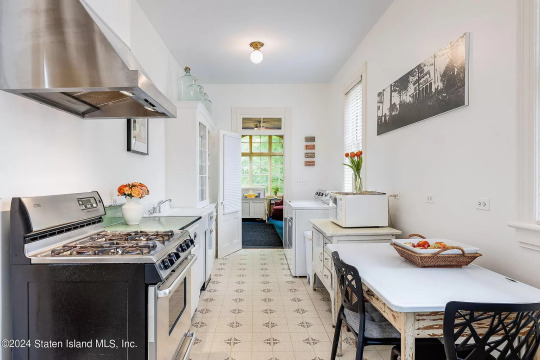
Gally style kitchens were kind of standard for mansions, b/c the staff did the cooking. It appears that they just painted the existing cabinetry white, along w/the walls and ceiling.

They did this room, sanded the original wood floors, left the fireplace, but the bed is up against the pocket doors. I guess they use it as a bedroom b/c the upper floors aren't done.
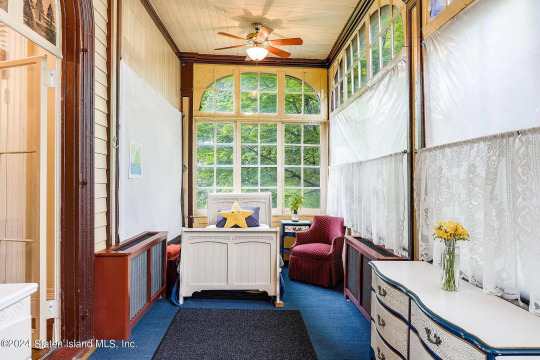
Sun porch with plastic on the windows. Guess they need to be sealed.
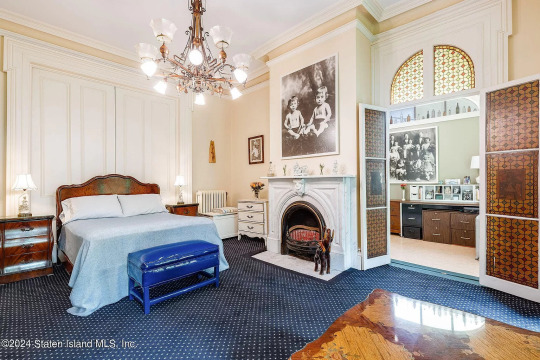
Another bedroom. This a mansion, I'm sure that these aren't bedrooms on the main floor.
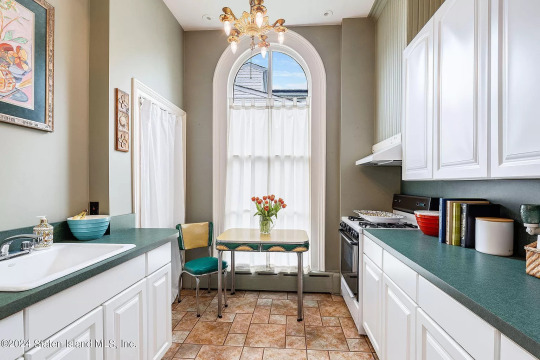
Kitchenette.
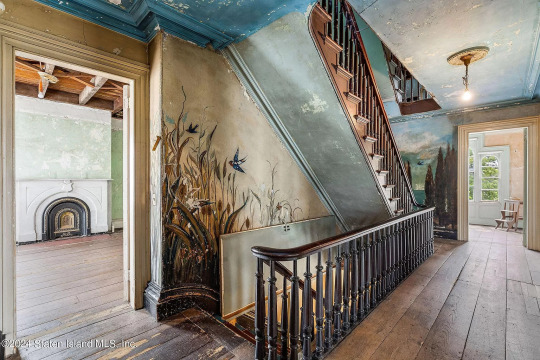
And, now we're in the unfinished part. See the murals? They have to be restored. if someone paints over them, I'll scream. The original floors need to be sanded.
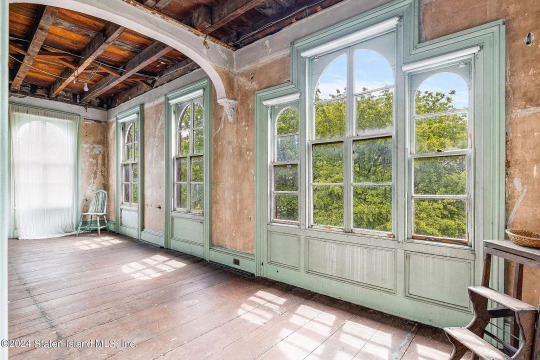
Looks like they took the ceiling down for wiring.
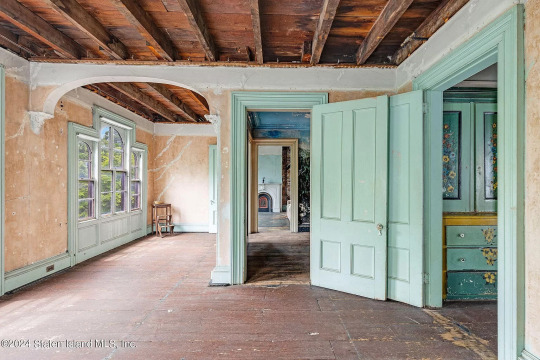
It will be stunning when it's done, if the right buyer comes along.
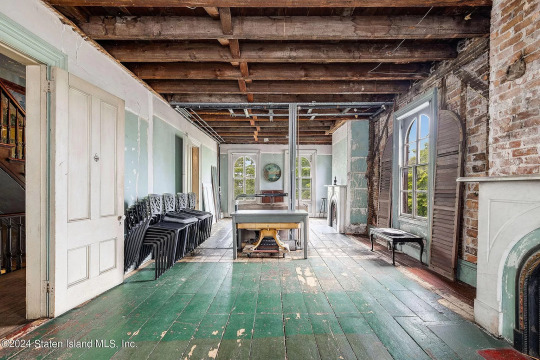
Looks like they started some work on the upper floors, but ran out patience and money.
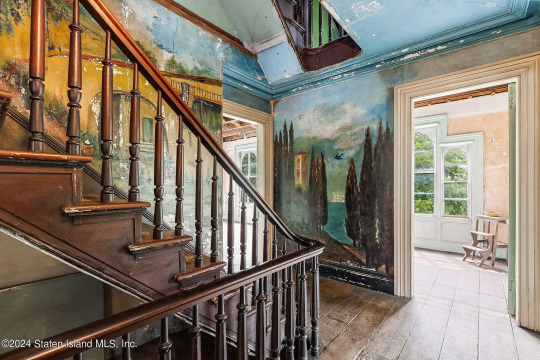
This home will be glamorous. Look at the little balcony cut into the ceiling.
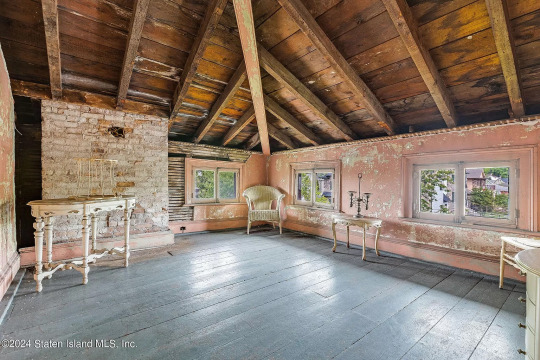
This looks like the uppermost floor. Every room in this home is light and bright.
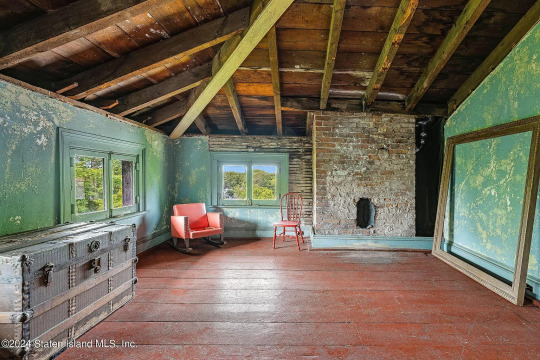
I wonder if they would leave some of these things like the big steamer trunk.
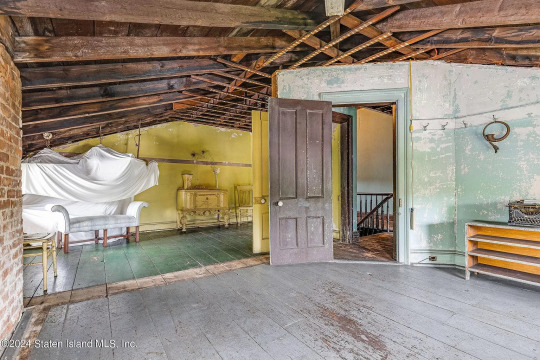
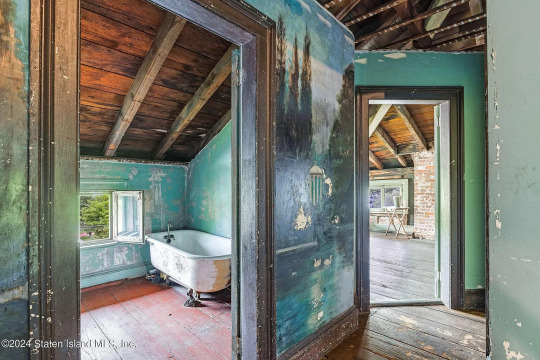
The attic is cool. But, there are only 2 baths and 9 bds, so 1 of the baths is up in the attic? I would have to find a way to make more baths.
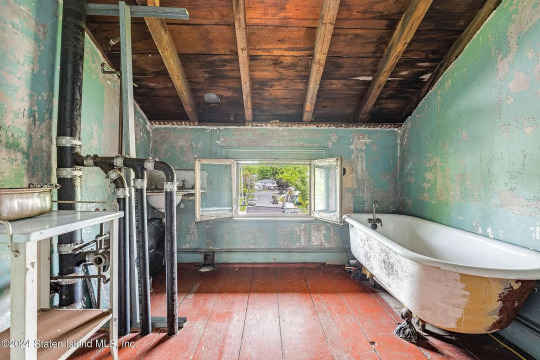
Looks like they put in some plumbing. Why is it so big and exposed?
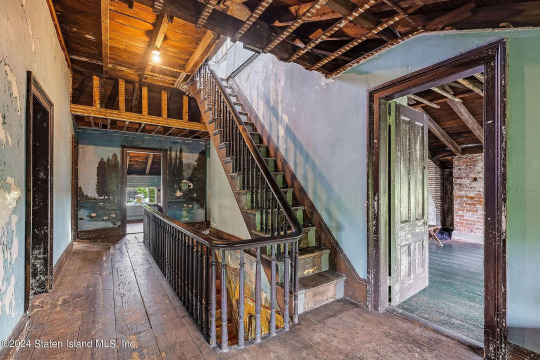
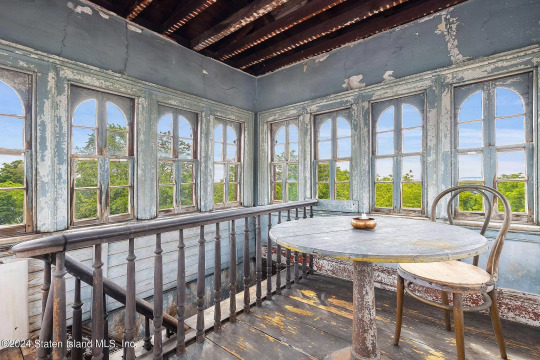
Oh, those stairs go up to the belvedere. Sooo beautiful. I wish this house was mine. It deserves to be beautiful.
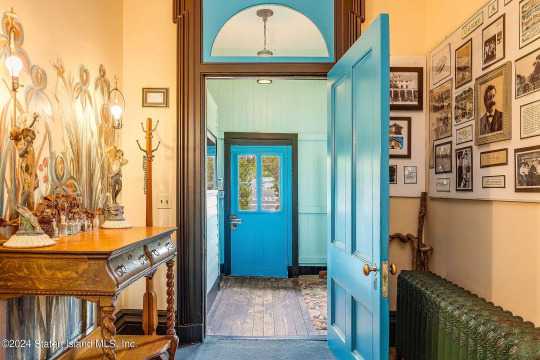
This looks like a rear entrance on the main fl. that's been done.
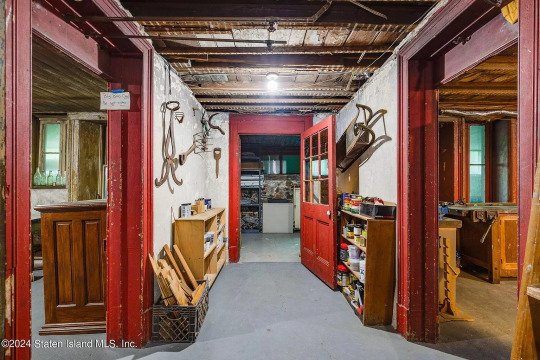
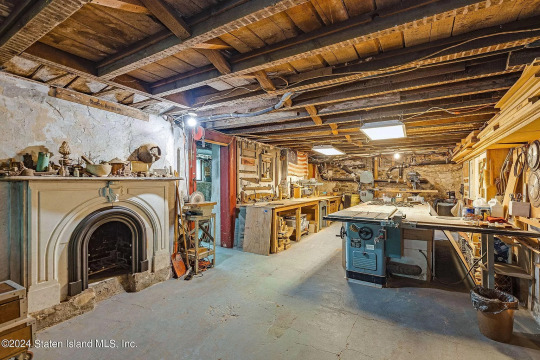
Check out the huge workshop in the basement, and it has a fireplace.
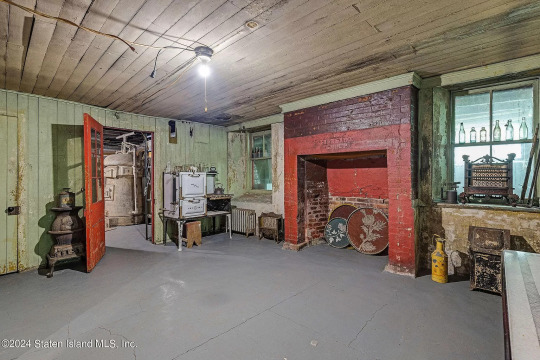
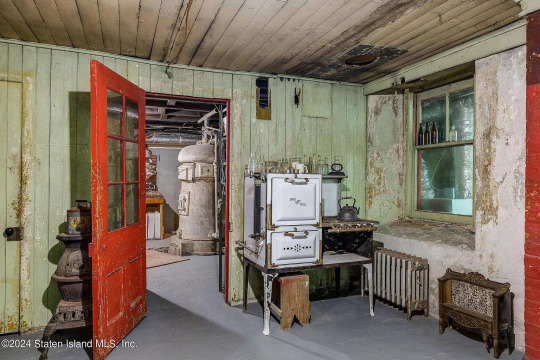
It's so cool down here. Look at the old stove. OMG, it's got all new heat, etc., but look at the ancient furnace - it's still there.
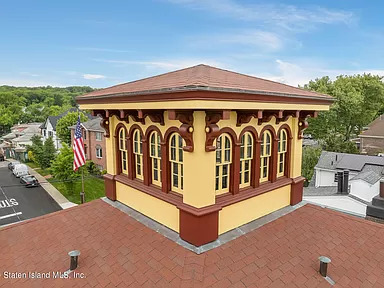
The belvedere.
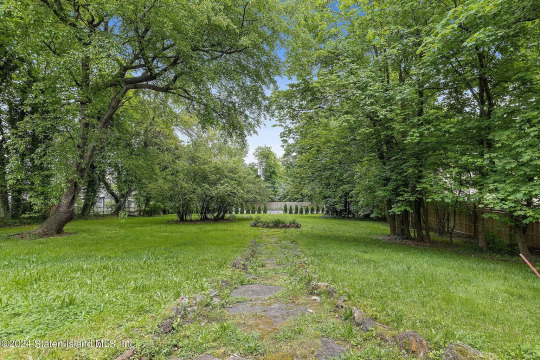
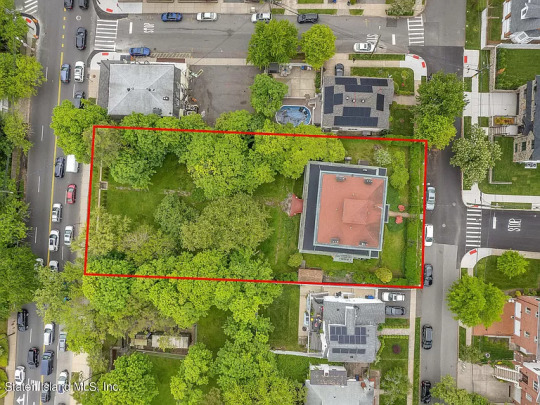
.52 acre lot.
https://www.zillow.com/homedetails/2475-Richmond-Rd-Staten-Island-NY-10306/2104614350_zpid/
#italianate victorian#historic home restoration project#historic mansion#houses#house tours#home tour
135 notes
·
View notes
Text
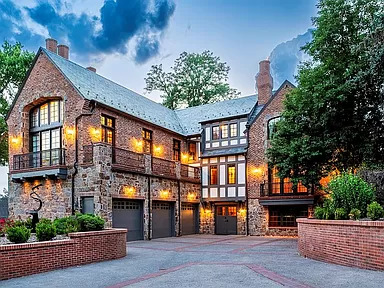
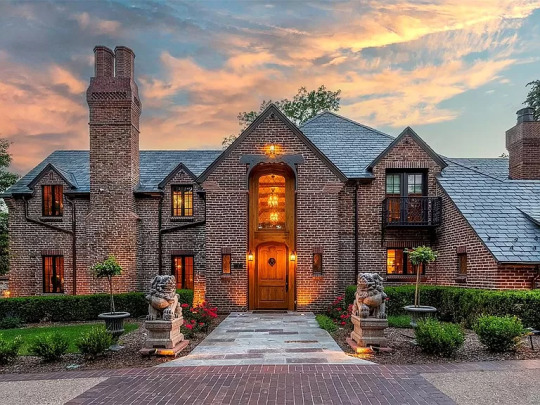
Wow, huge 1940 English Tudor in Cherry Hills Village, CO has 5bds, 12ba, $13.5M. Well, let's see what we get for $13.5M. Interesting that they chose Fu Dogs to guard an English Tudor. Don't they have Corgi statuary?
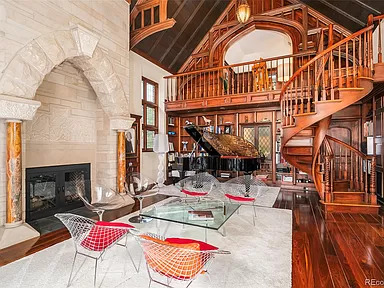
Well, I must say this is impressive. Beautiful wood, is that a balcony up there? Look at the fireplace wall- it's massive.
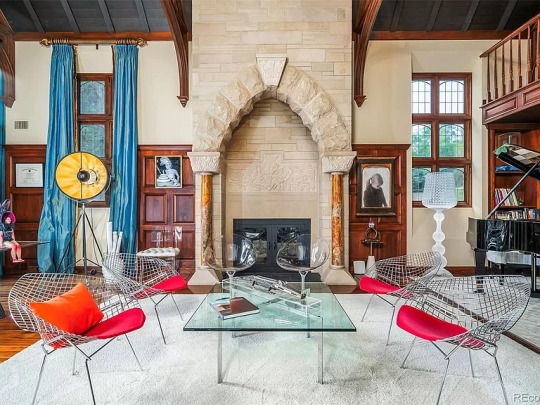
Wonder why they would put wire outdoor chairs in front of it.
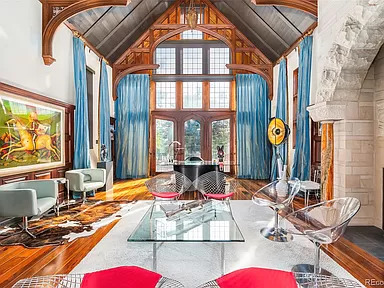
What a ceiling. I don't know, when modern combines w/old, it can blend, but this is distracting.
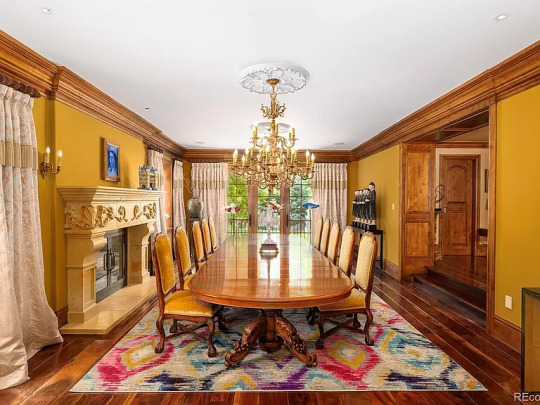
Very formal dining room. Look at the fireplace and gold chandelier.

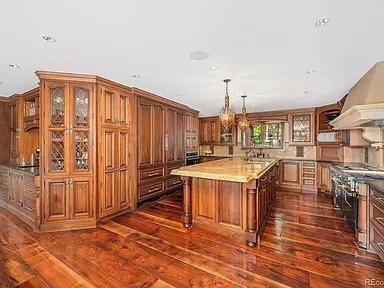
The kitchen is amazing. The cabinetry must've cost a fortune. Beautiful countertops and look at the massive stove hood.
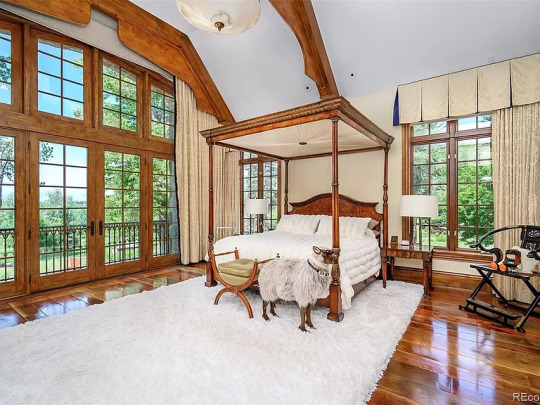
What a fabulous primary bedroom. Deal breaker if the sheep doesn't convey.
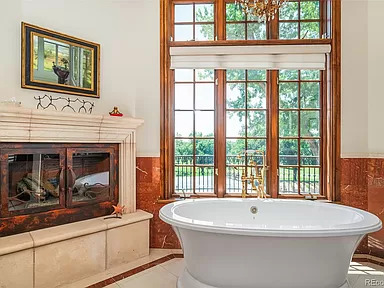
Settle down in the beautiful tub in front of the fireplace.
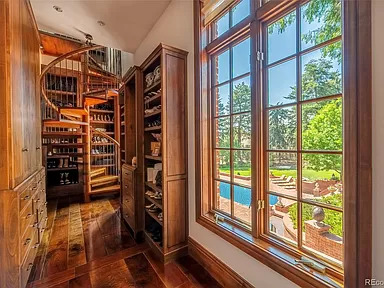
The closet. Wonder what's up the spiral stairs.
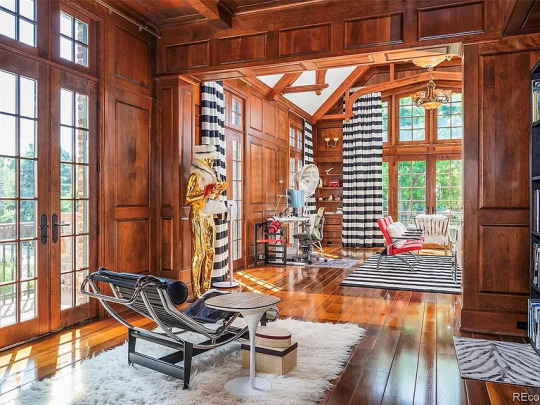
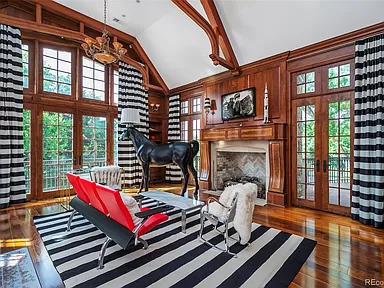
Yipes, stripes! Love the horse, but he looks silly w/the lampshade on his head.
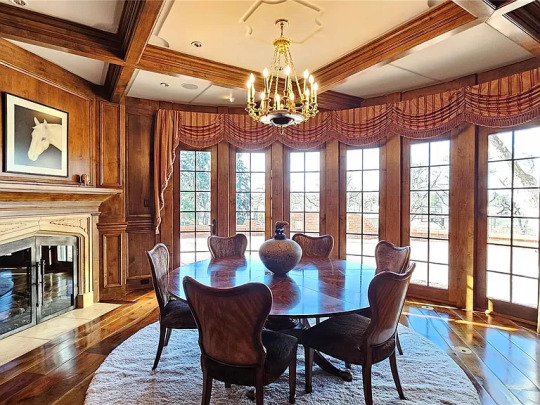
Must be like a conversation table.
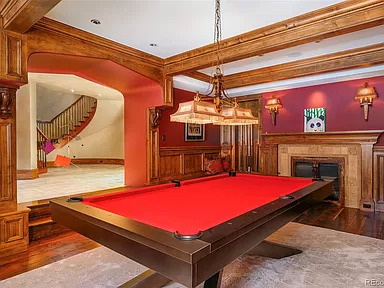
Pool table in a step-down sunken room. Very sophisticated.
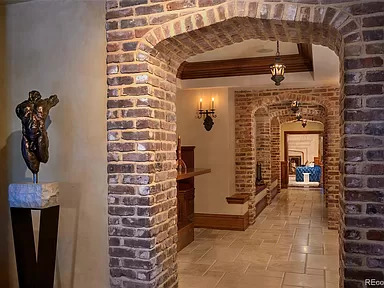
Hall of brick arches.

Very large wine tasting room.
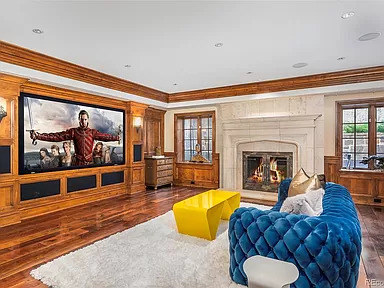
TV room.
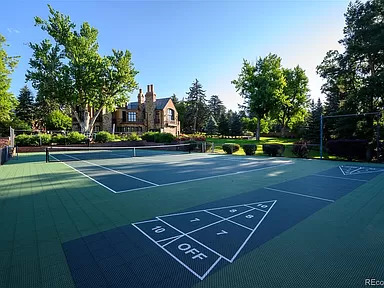
Outside there's tennis and shuffleboard.
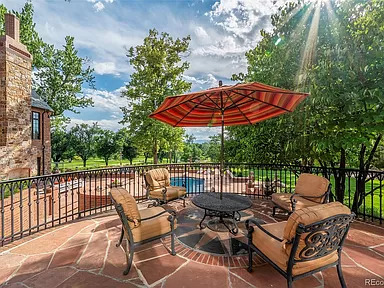
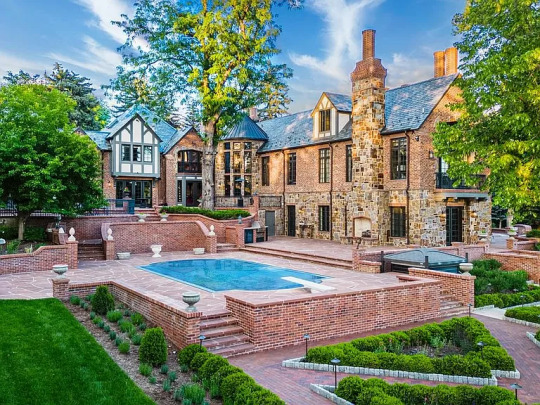
Patio overlooking the pool.
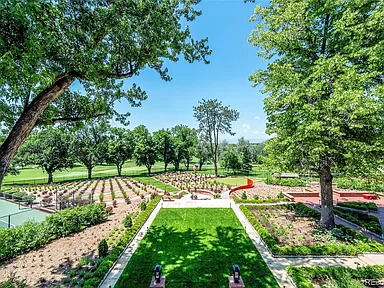
Look at the gardens.
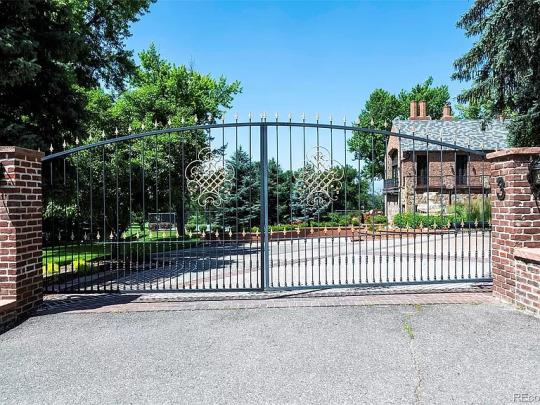
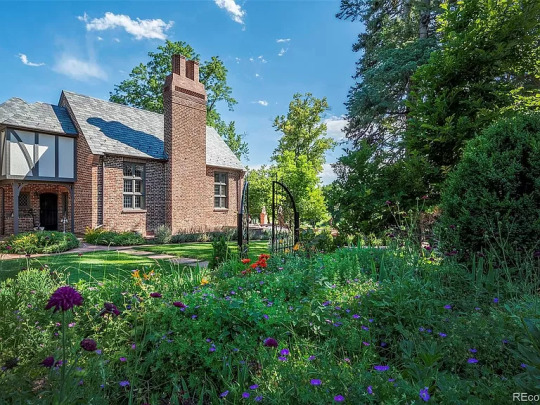
Gated property.
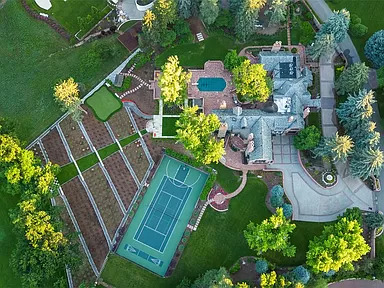
2.69 acres. Beautiful property.
https://www.zillow.com/homedetails/3-Churchill-Dr-Cherry-Hills-Village-CO-80113/99675851_zpid/
105 notes
·
View notes
Text
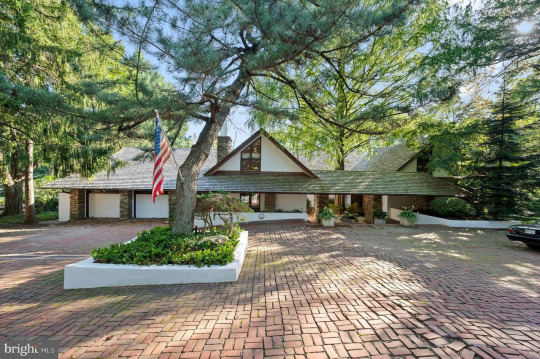
Spectacular 1967 mid-century modern time capsule in Rydal, PA. 5bds, 5ba, $1.5M. Unlike any MCM you've ever seen.
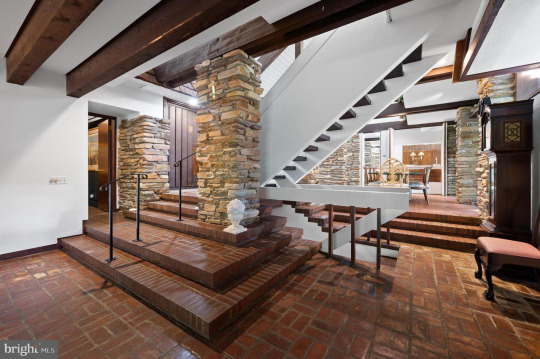
Look at this entrance hall. It's like an MCM mansion.
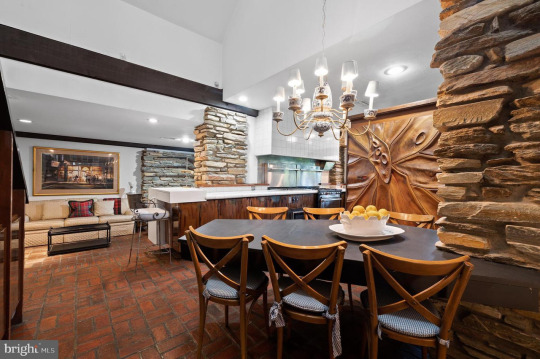
The walls. Stone and carved wood. That's a piece of art.
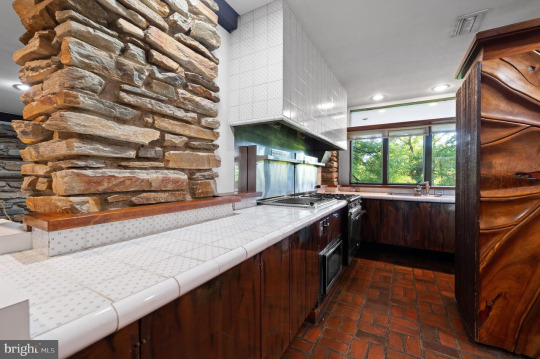
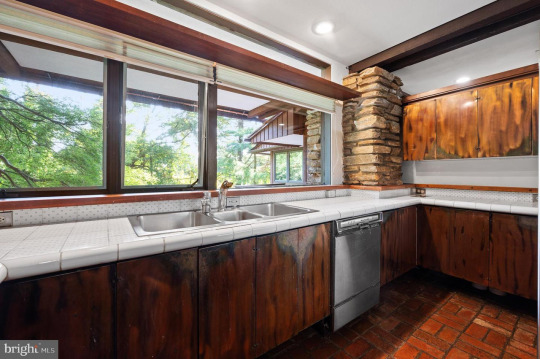
Original kitchen with tile counters.
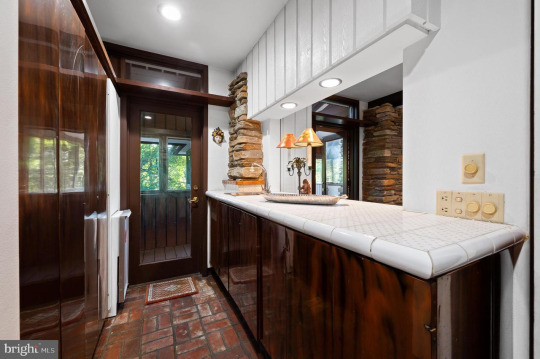
Counter and service window by the back door.
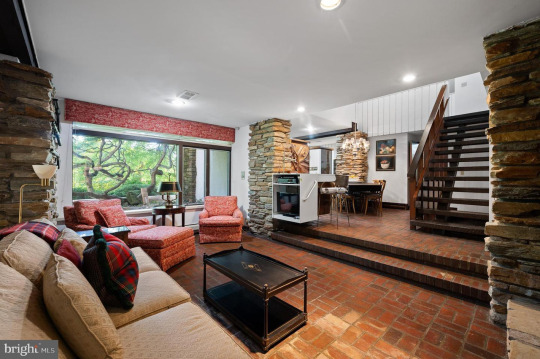
Sunken family room.
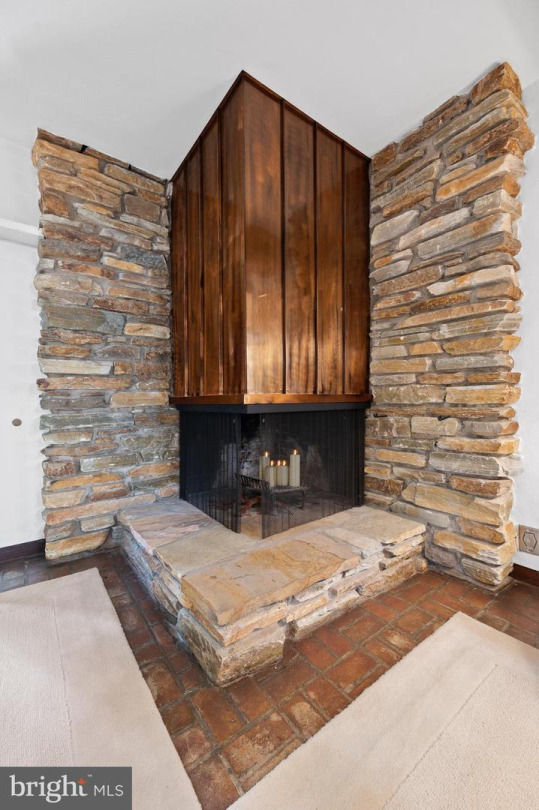
Unusual corner fireplace.
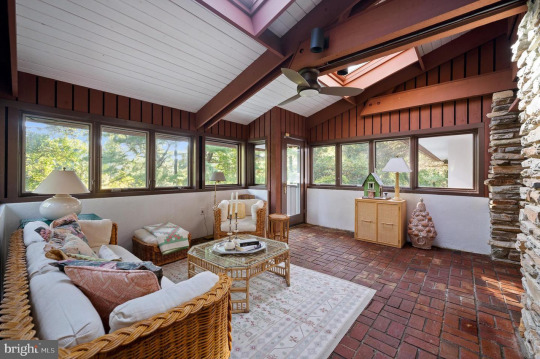
Lovely sun room. The rooms are all so spacious.
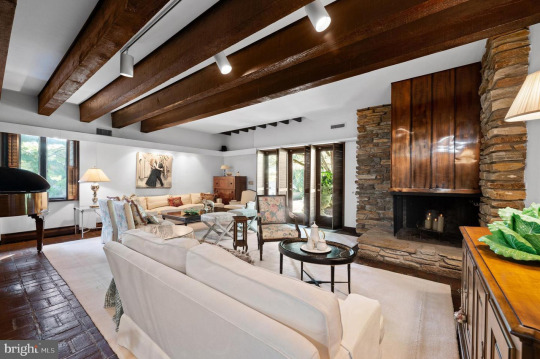
The formal living room. I like the metal fireplace.
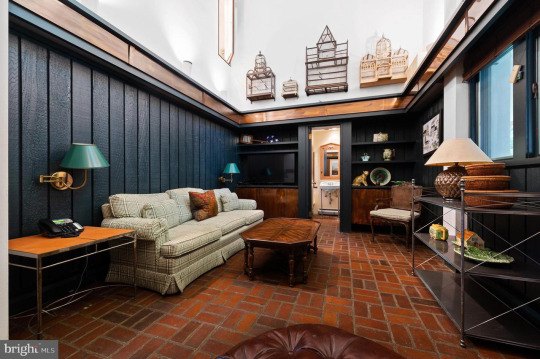
I love this room.
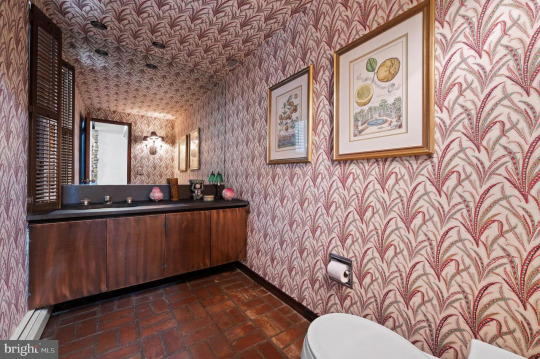
Big powder room.
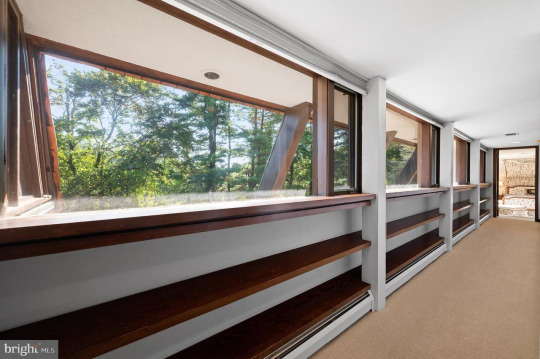
Hallway with bookcases galore.
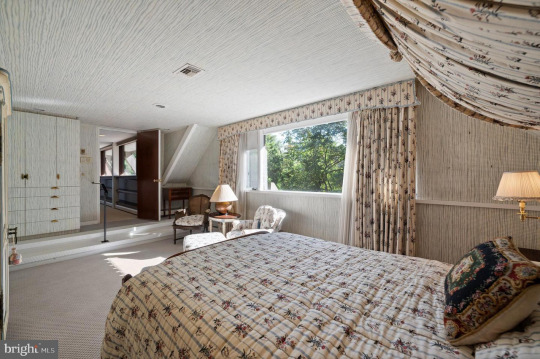
The primary bedroom has the typical MCM mirrors.
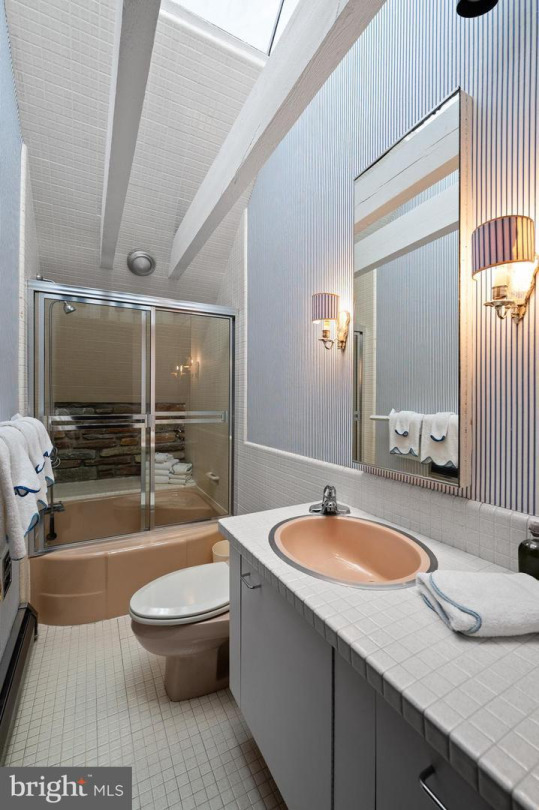
Narrow, but nice, bath. All original.
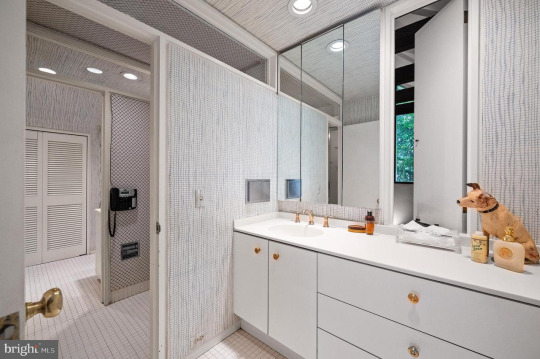
This looks like a dressing room. Who painted Nipper, the RCA dog, brown?
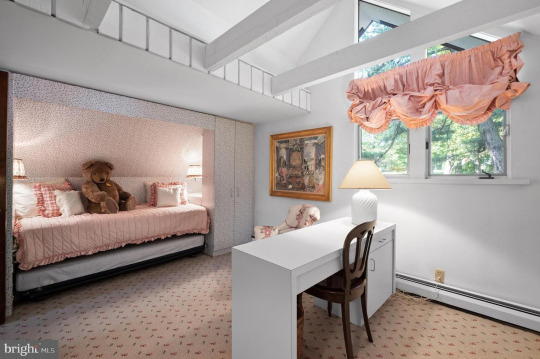
Pretty child's room.
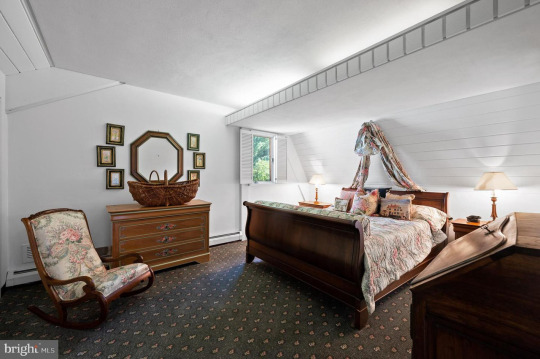
I like the uplighting in this bedroom.
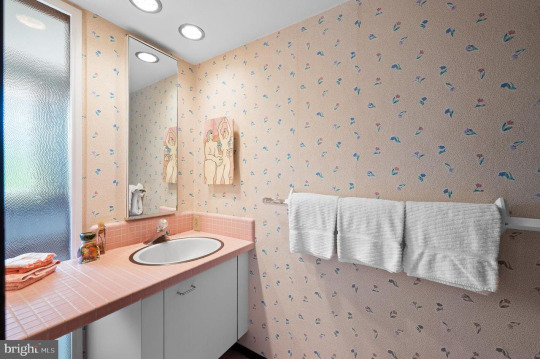
Cute bath.
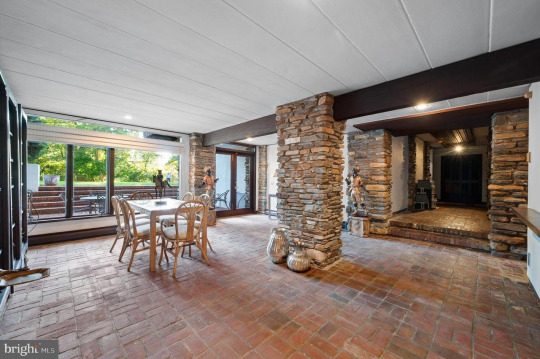
This is nice, it's like an enclosed patio.
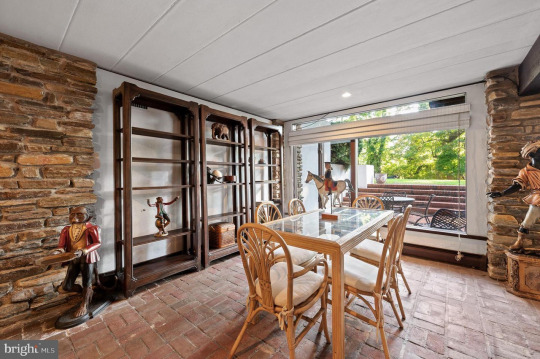
Sliders to the outdoor patio.
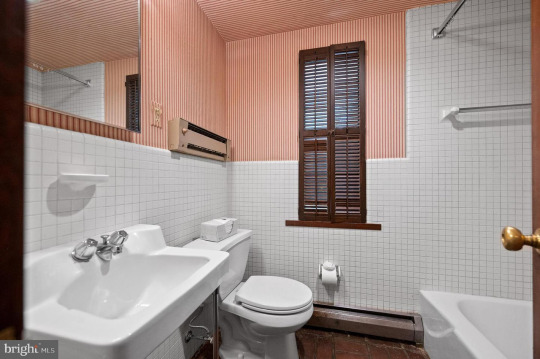
Beautiful bath down here.
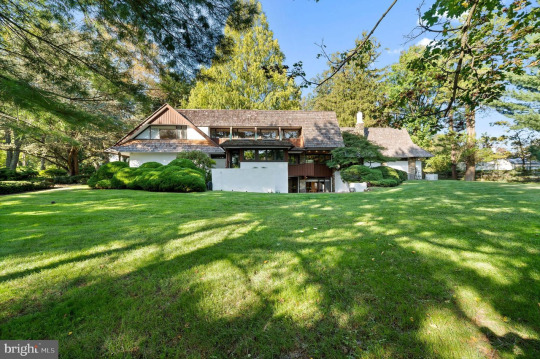
1.9 acre lot.
https://www.redfin.com/PA/Jenkintown/1660-Cloverly-Ln-19046/home/38203581
116 notes
·
View notes
Text
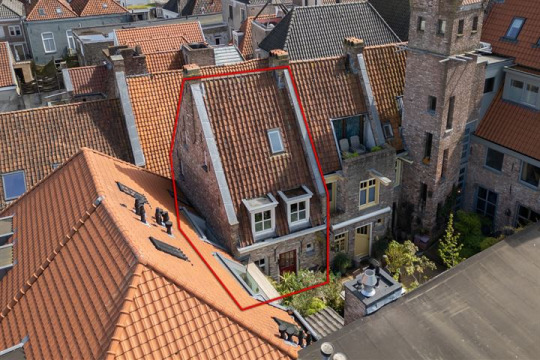
Thanks to Ingek73 for finding this amazing apt. for sale in an 1881 townhouse with a gabled tile roof. Located in Benedenstad, the old part of Nijmegen, The Netherlands. it has 2bds, 1ba, & 3fls, including an attic and elevator. €365,000 / $395,313.25. Contribution for communal entrance approx. €100 per month.
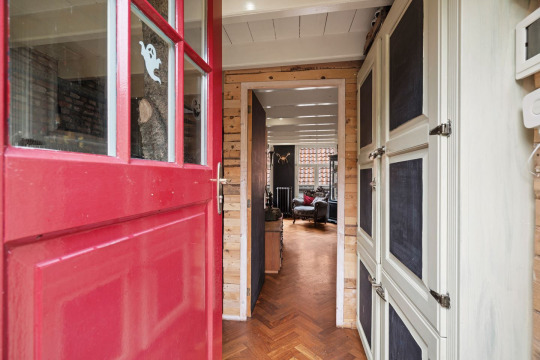
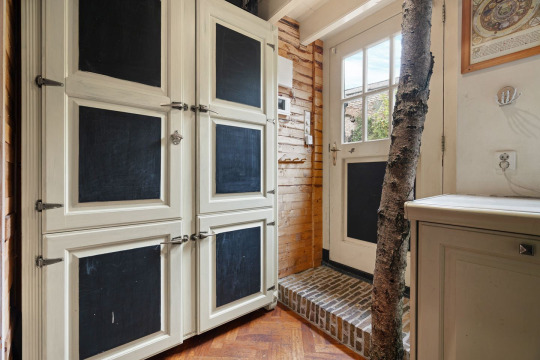
This is the communal entrance. I wonder if the storage on the right is also shared. The unique home has tree trunks in some rooms.
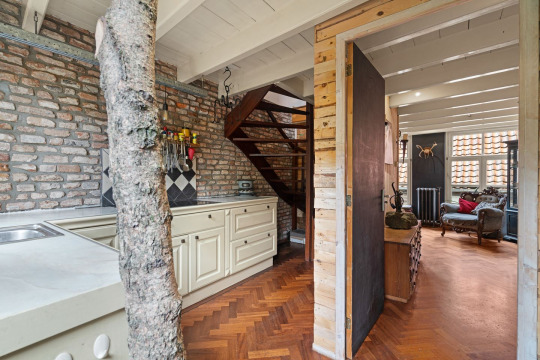
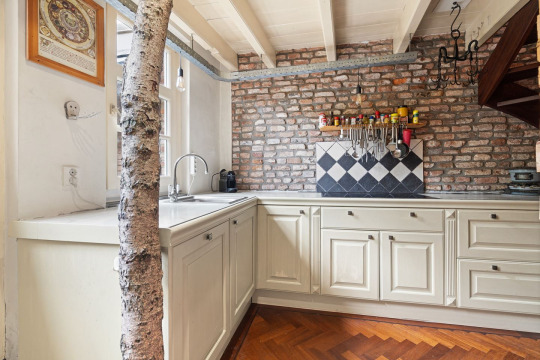
You enter the kitchen on the first floor. Beautiful brick wall and a tree going right thru it. How cool is that? I don't see an oven or dishwasher, though.
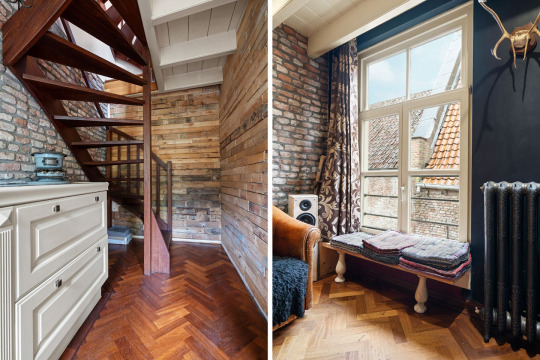
You can take the stairs or there's an elevator.
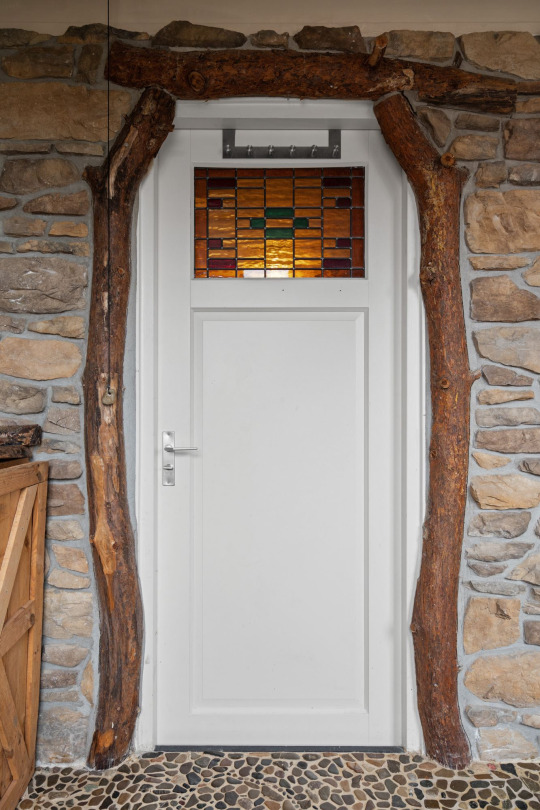
Isn't this a cool bathroom door?
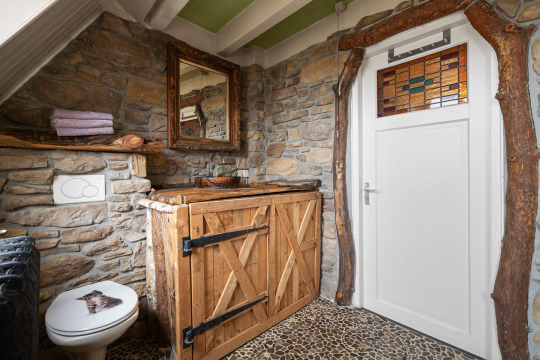
The owners put a cat decal on the toilet lid.
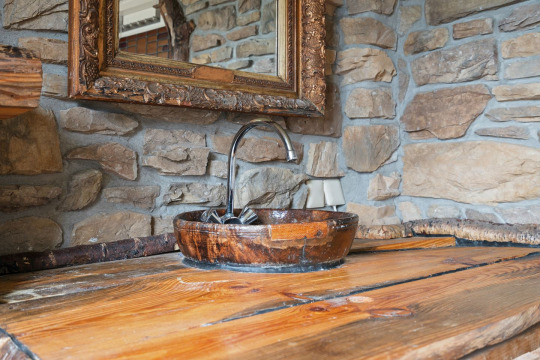
The small bowl sink is wood. I've never seen a faucet actually inside the sink.
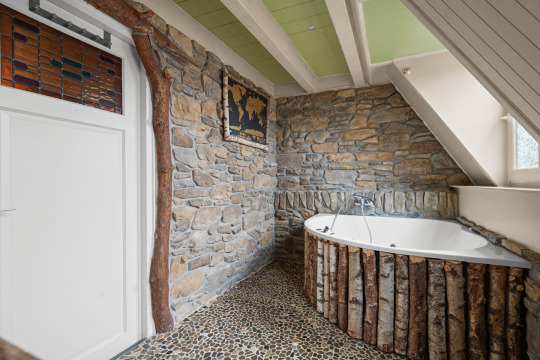
Look at the tub. Pebble floor and rock walls, plus windows high in the gabled roof.
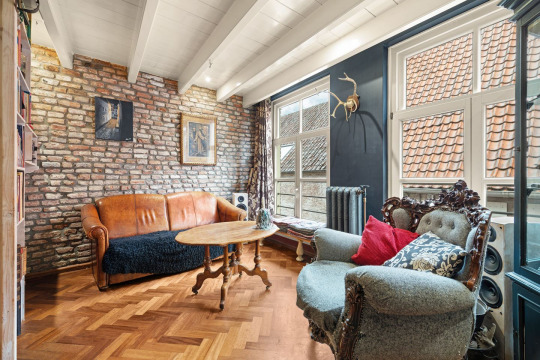
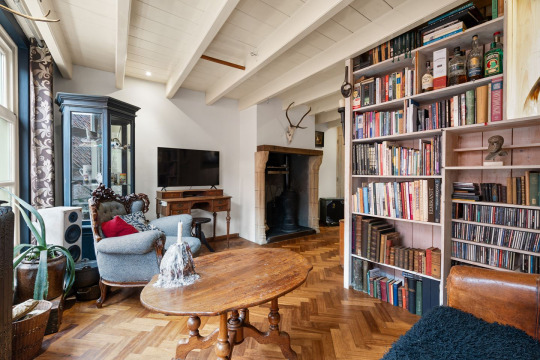
Isn't the sitting room cozy?
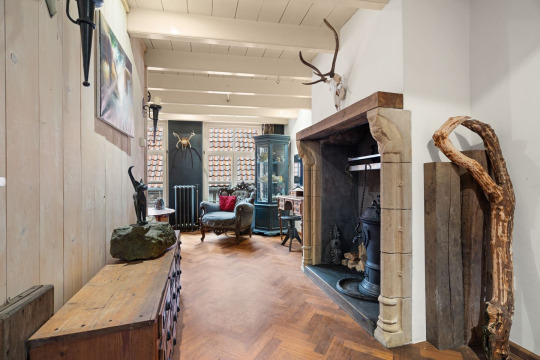
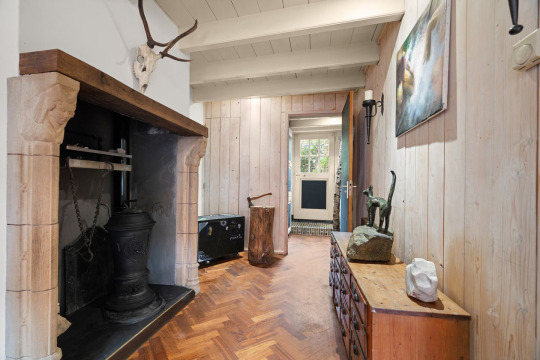
What a big, magnificent fireplace. You could almost walk right into it.
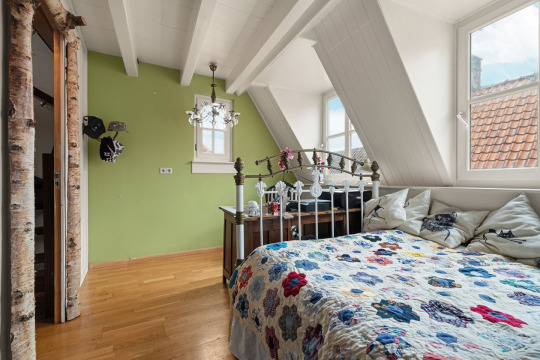
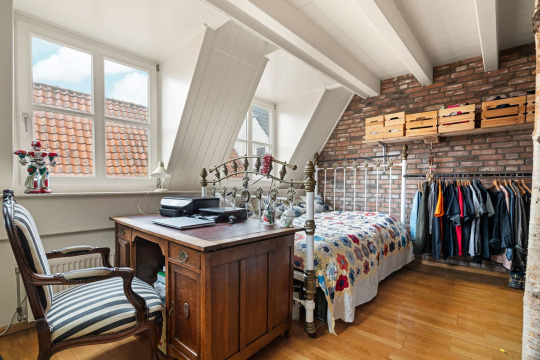
This bedroom is adorable and there are more tree trunks.
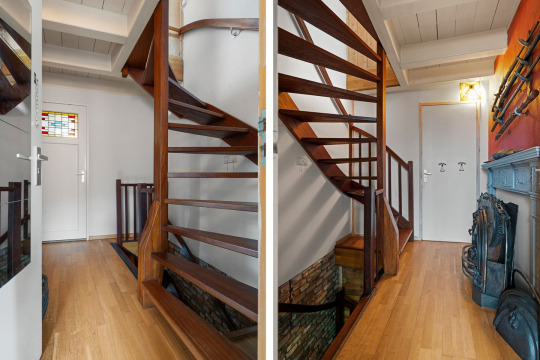
Fireplace in the hall.
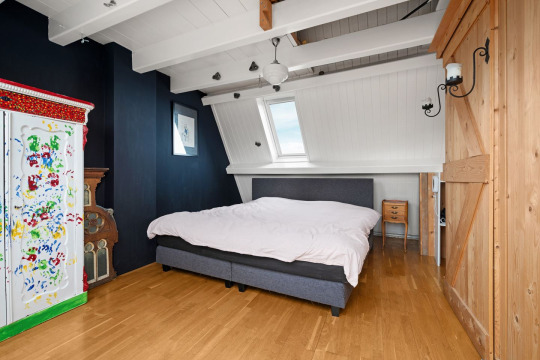
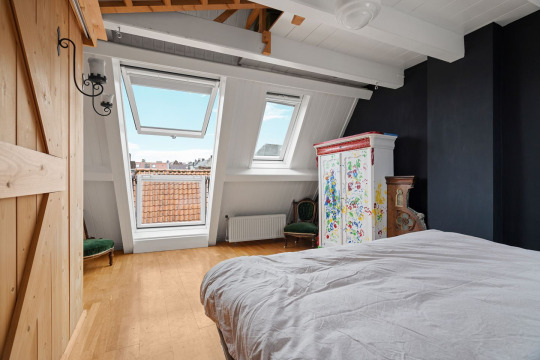
And, this is the primary bedroom. There's a cute little terrace, too.
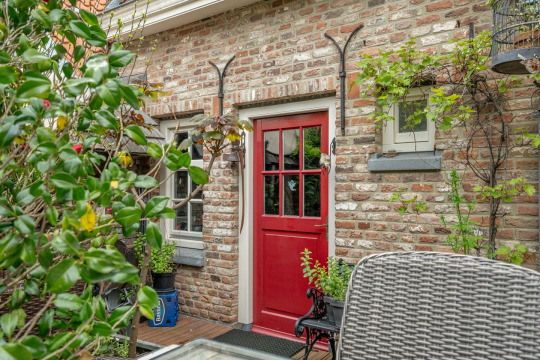
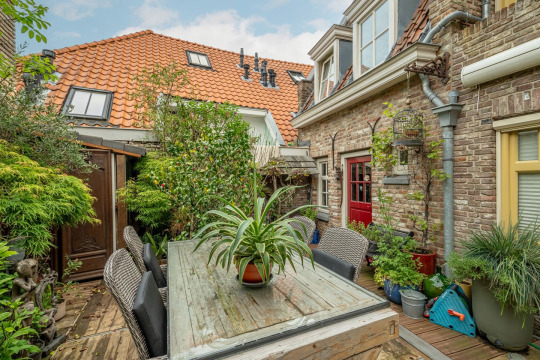
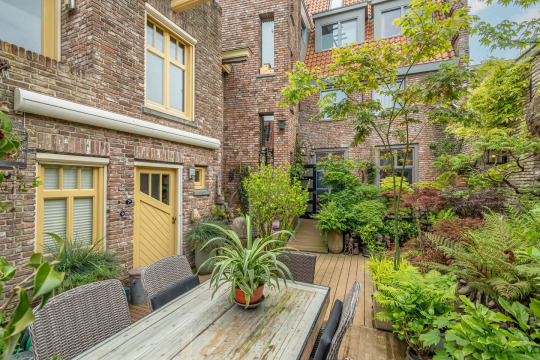
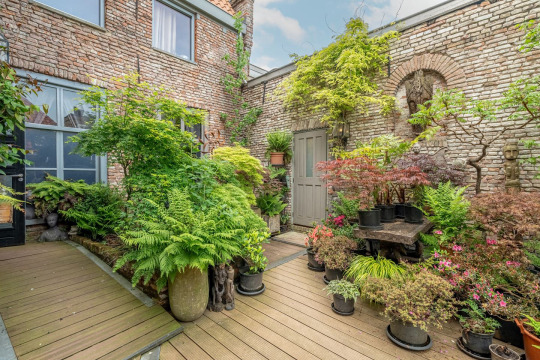
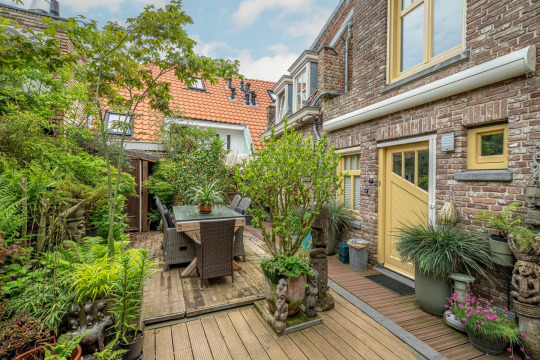
The courtyard is a shared space. It's so pretty.
https://www.funda.nl/detail/koop/nijmegen/appartement-papengas-9-a/89971875
120 notes
·
View notes
Text
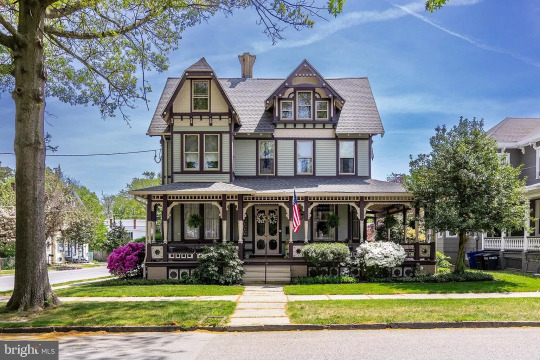
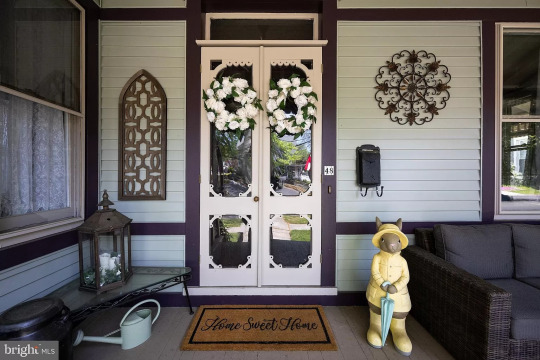
Lovely 1885 Queen Anne Victorian in the beautiful town of Mt. Holly, NJ. 7bds, 3ba, $690K.
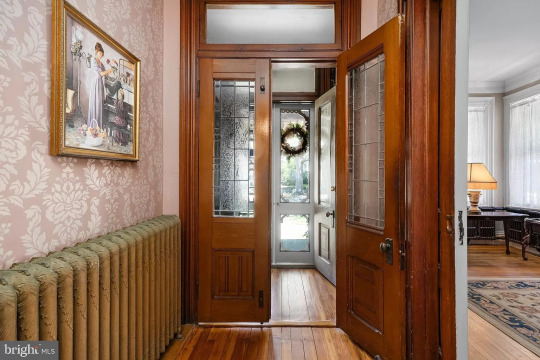
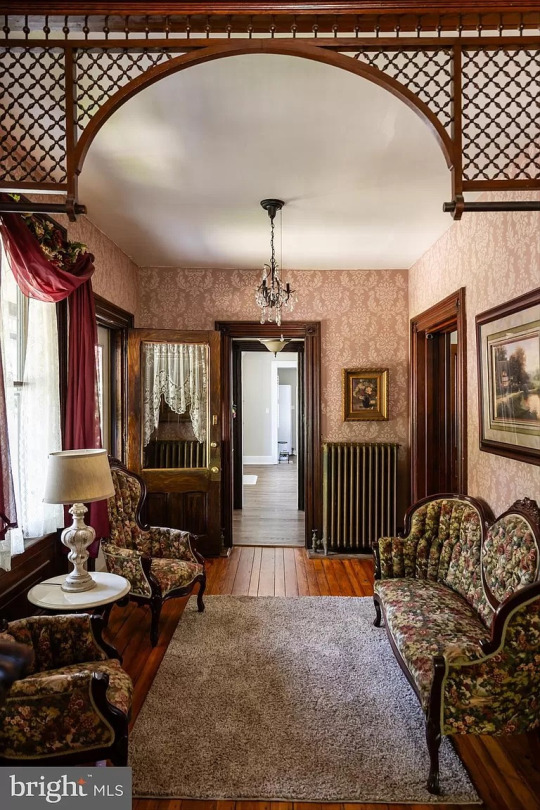
This home is so authentic- it really looks like a Victorian may have looked, back in the day.
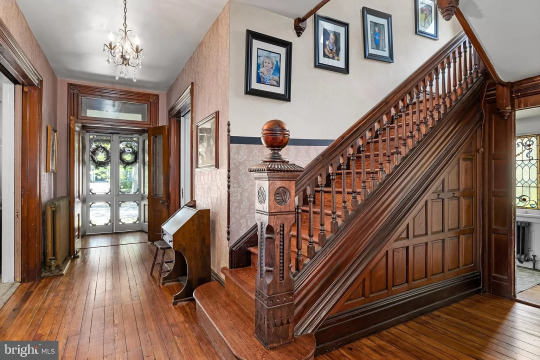
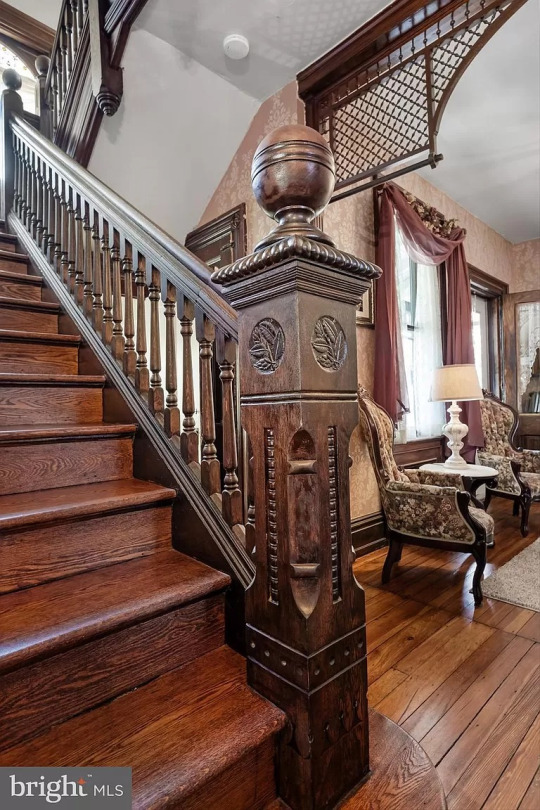
Original millwork.
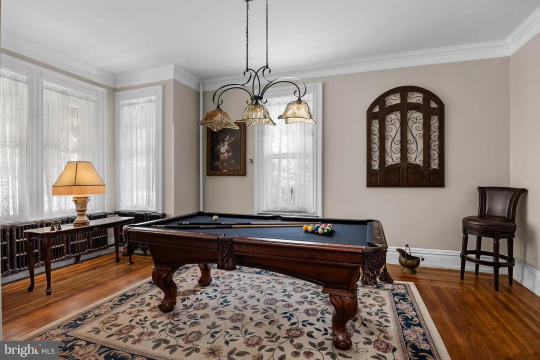
The only thing that ruins it, is, you guessed it, the ever-present gray paint of homes for sale, no matter what the era.
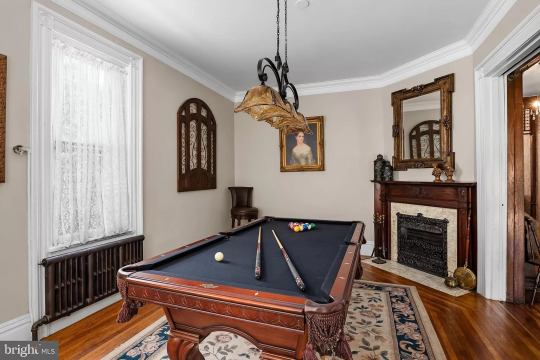
Will this trend ever die, already?
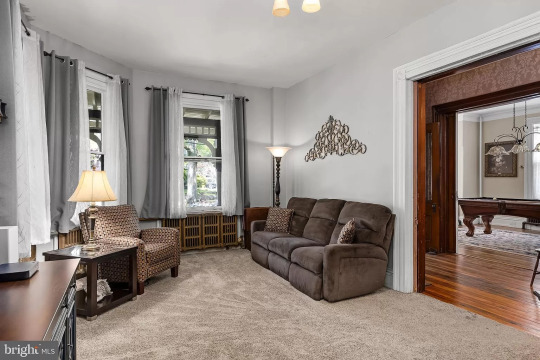
I hate this, they even did the ceiling.
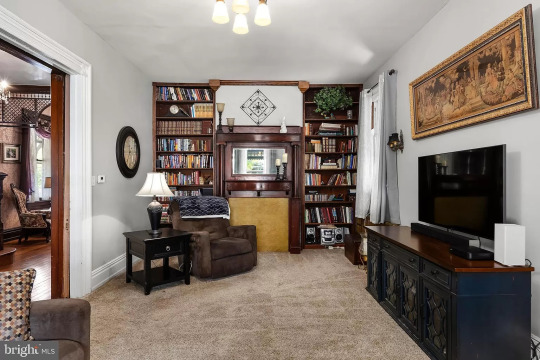
Beautiful rich wood fireplace and shelving.
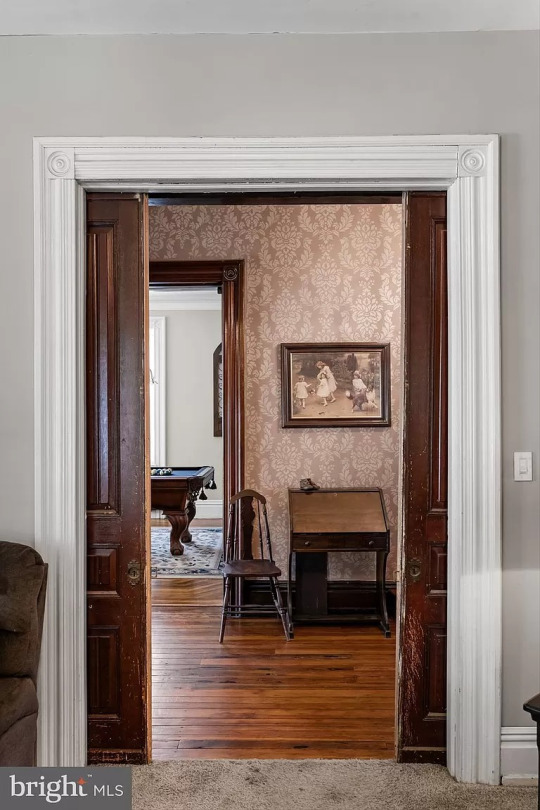
Pocket doors do not look good with modern gray walls.
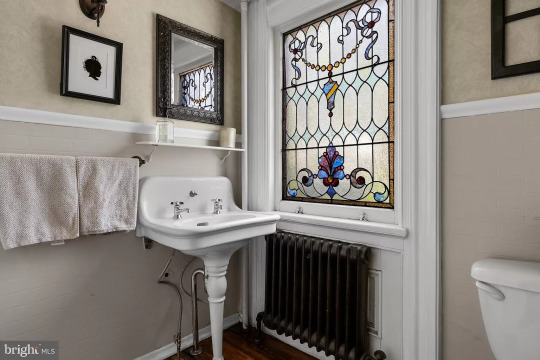
Beautiful pedestal sink and stained glass window in the powder room, plus the height of modern decor, a contrasting griege upper wall.
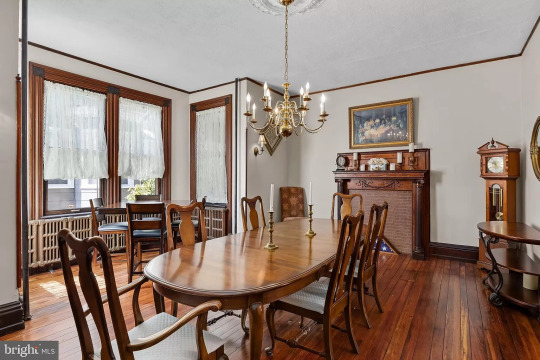
Lovely fireplace and alcove. I actually prefer a creamy off-white to dreary gray- it looks like constant rainy days.
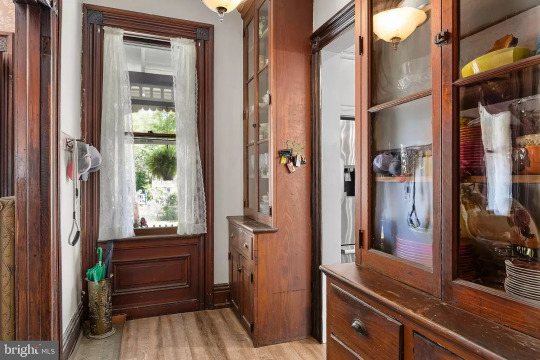
Great original pantry with a door to the porch.
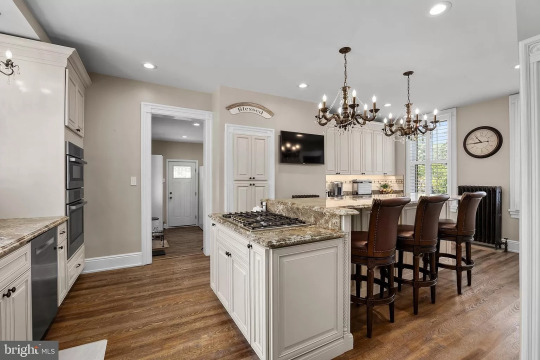
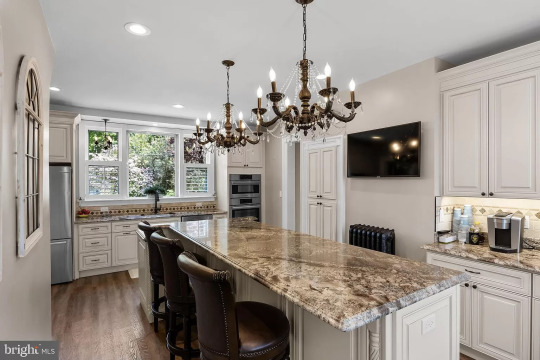
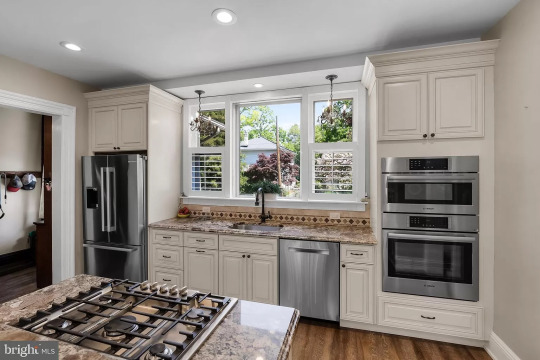
The kitchen was completely renovated. I don't mind white cabinets in classic Shaker style, and I love the chandeliers. The counters are okay, but I would've liked a more vintage-look backsplash.
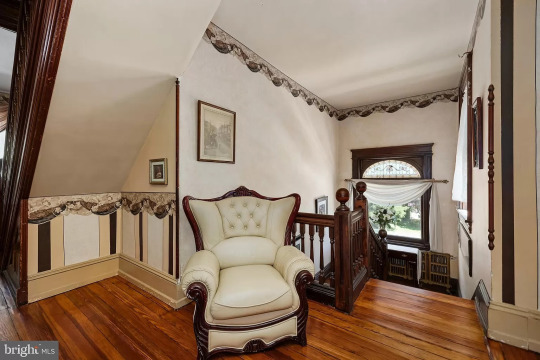
Stairs and landing to the 2nd level.
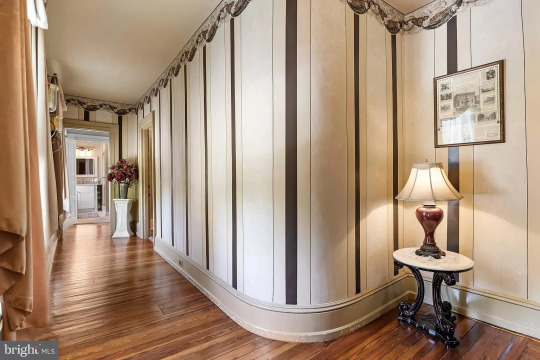
Beautifully curved walls. Love the stripes and wallpaper border.
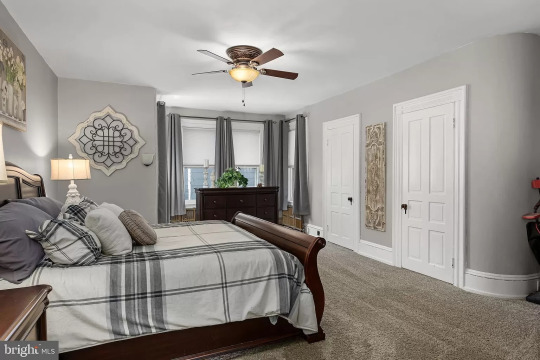
Oh, good night. The primary bedroom is gray.
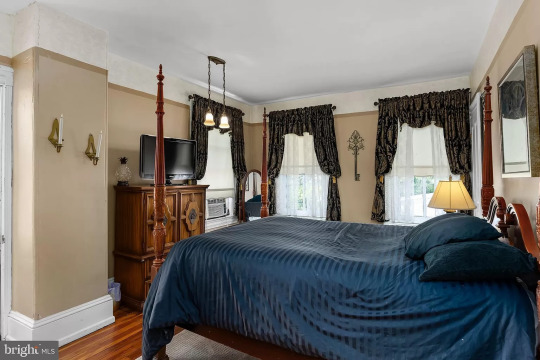
I love that little ceiling fixture. It's so cute.
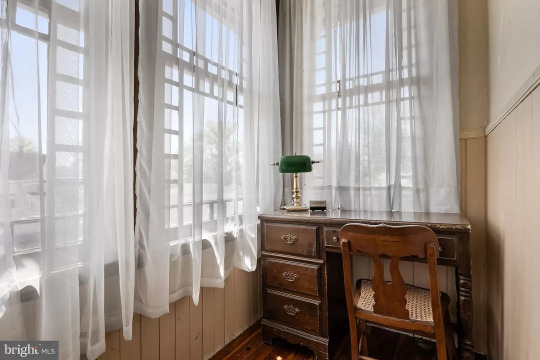
Small sunporch.
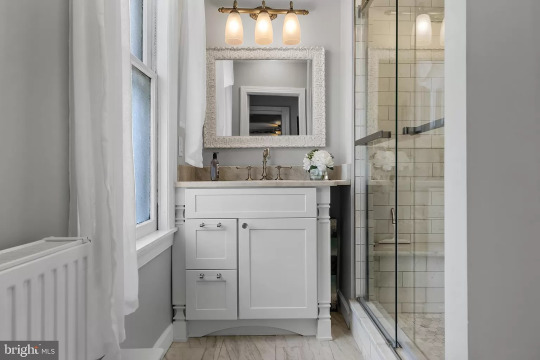
Renovated shower room.
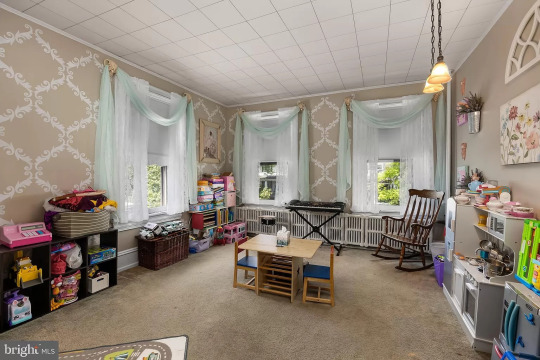
Currently, a children's play room, but it could be anything.
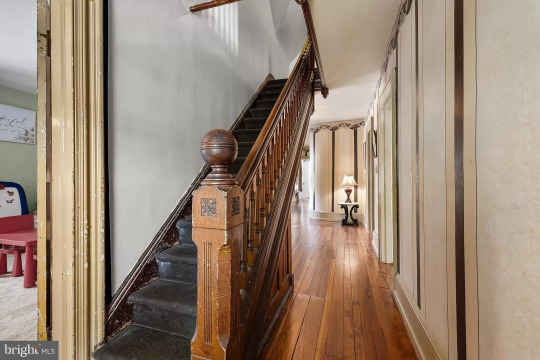
Stairs to the upper most level.
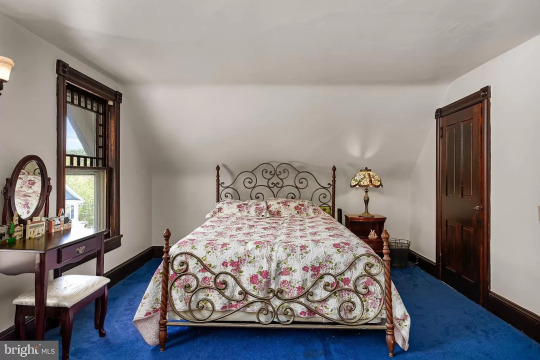
Another bedroom up here.
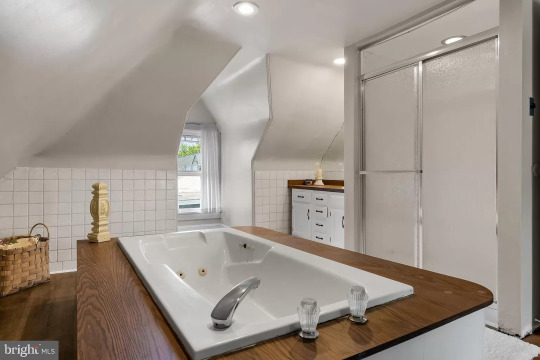
And a new bath with a jetted tub.
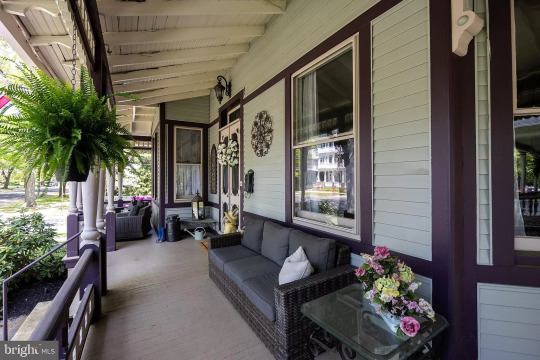
The porch is so pretty.
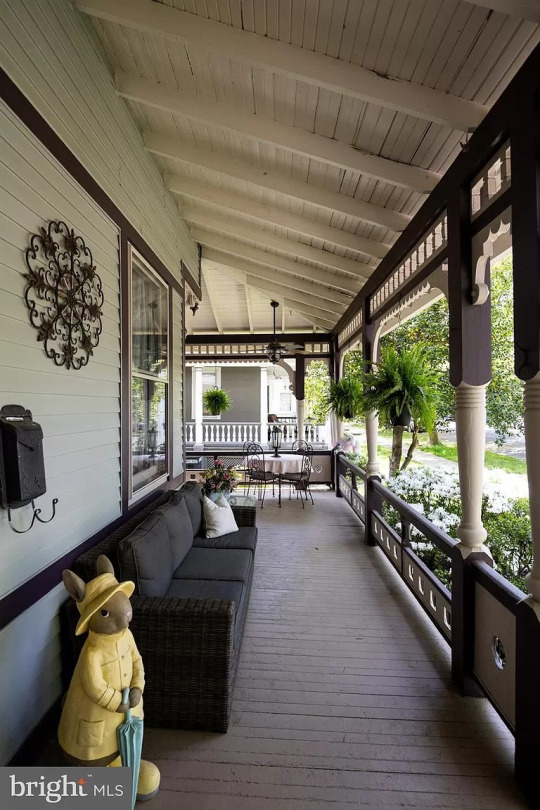
And, it's a wraparound lemonade porch.
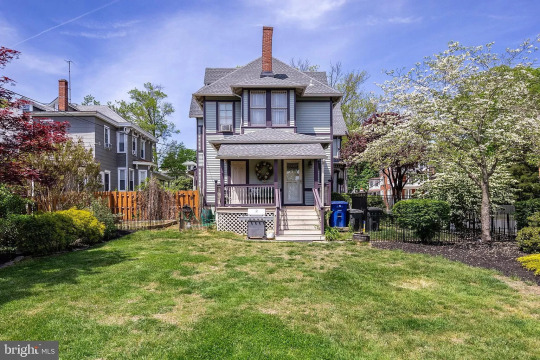
10,677 sq ft lot makes a large yard, plus the house has a pretty big back porch.
https://www.zillow.com/homedetails/48-Broad-St-Mount-Holly-NJ-08060/38133028_zpid/
128 notes
·
View notes
Text
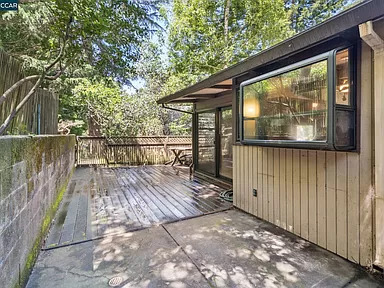
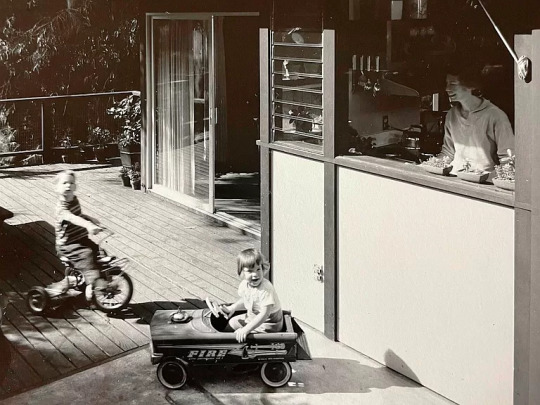
This is funny- they posted original B&W photos of the house in the listing to show that this 1960 mid-century modern home in Berkeley, CA is original. 4bds, 3ba, $929K.
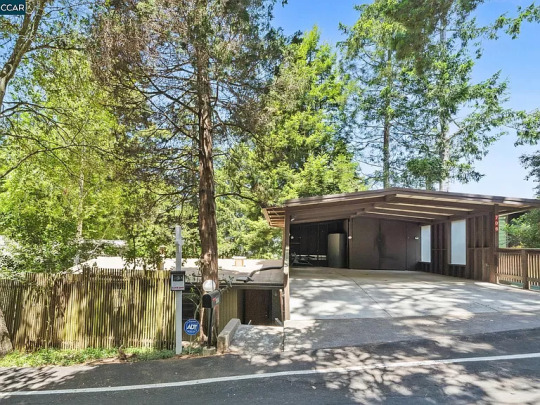
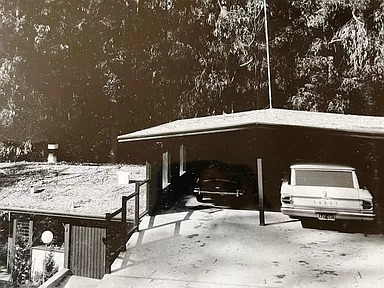
I must say, it looks better today.
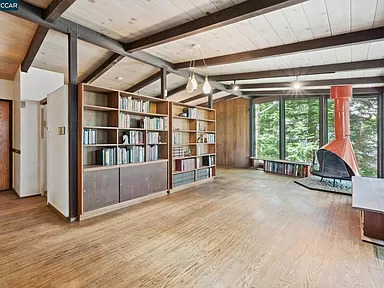
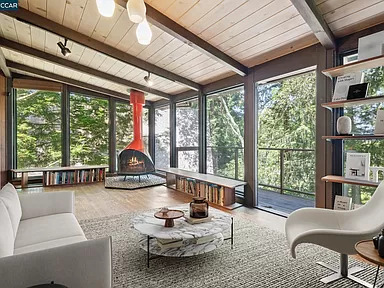
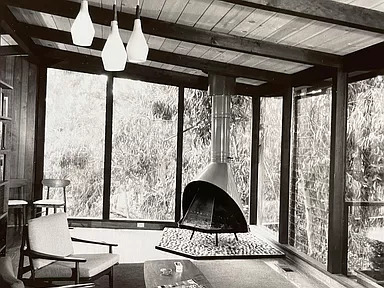
You can certainly tell that the lovely living room with sliders to the terrace is original.
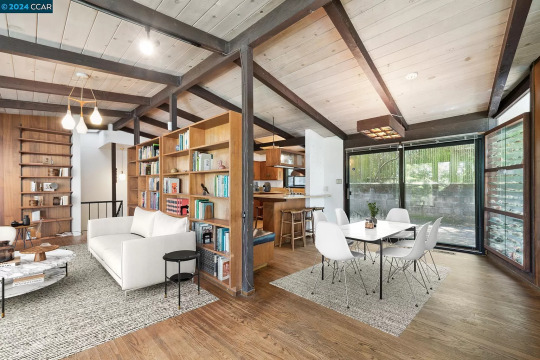
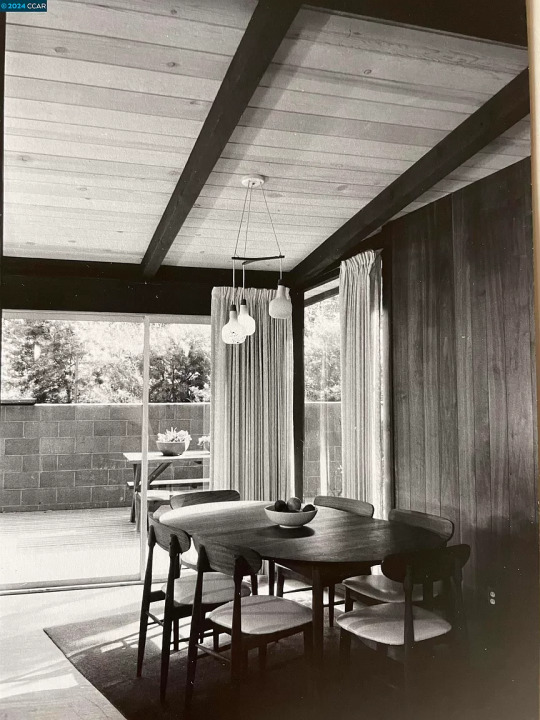
Around the book shelf wall there's a dining room and kitchen.
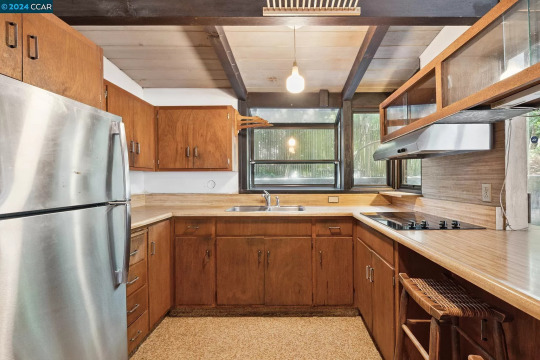
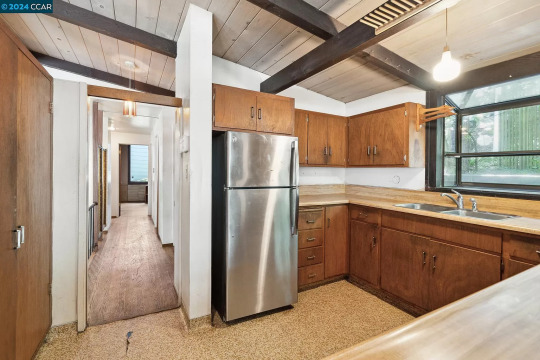
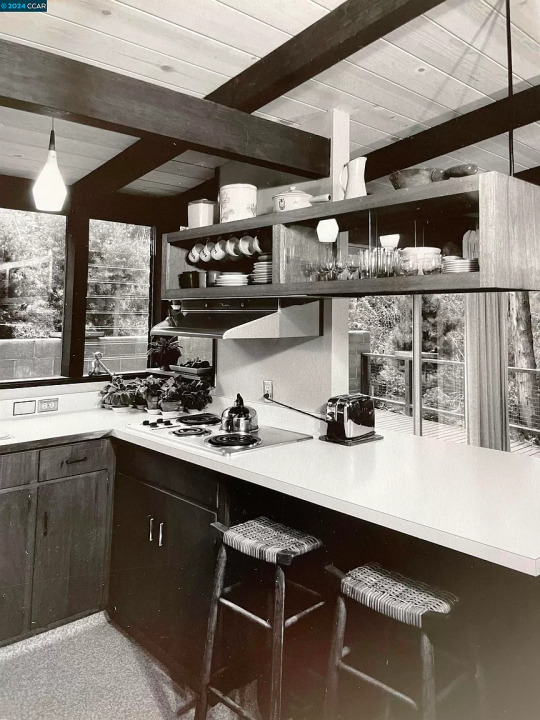
Nice original kitchen and hallway leading to the bedrooms.
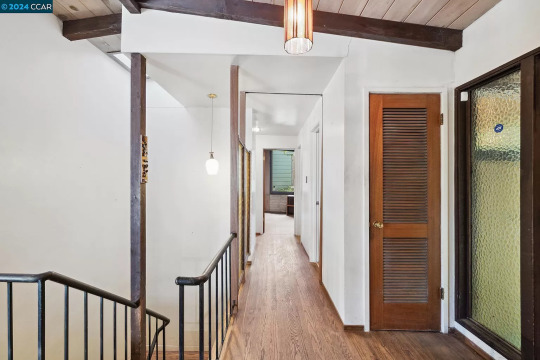
Hallway and stairs with wrought iron railings. Also a linen closet.
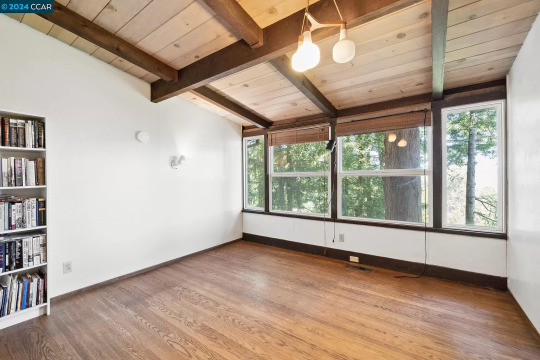
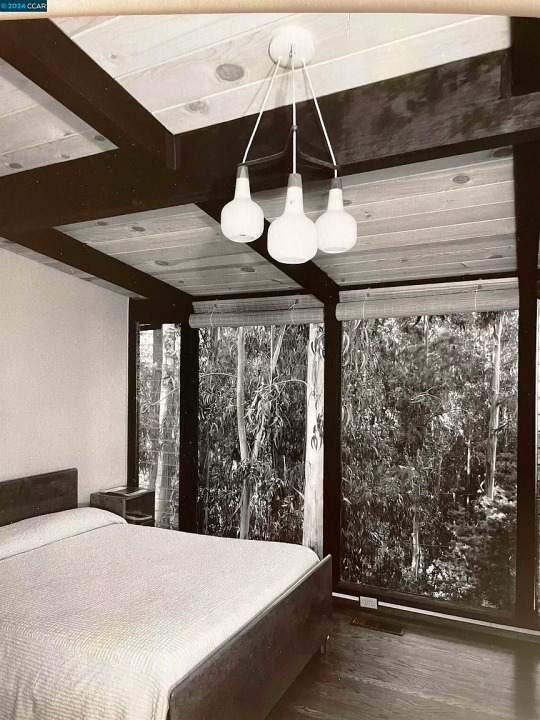
This bedroom has the original light fixture.
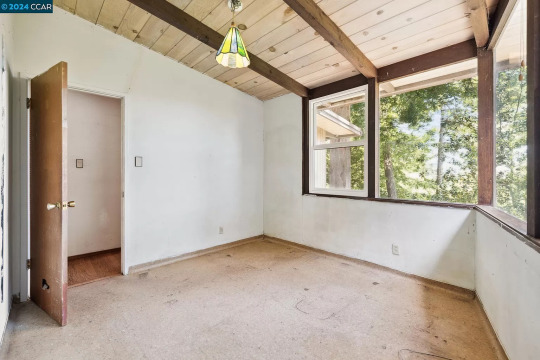
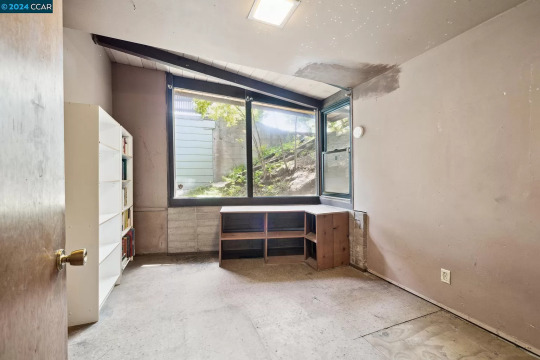
Another light-filled bedroom. The old photo shows how much furniture you can fit in here. At least the ceiling was redone- look at that water stain.
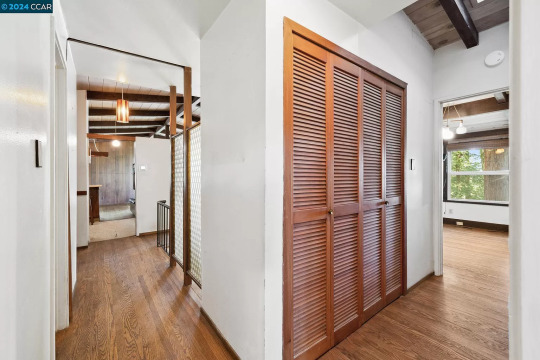
Hall closet.
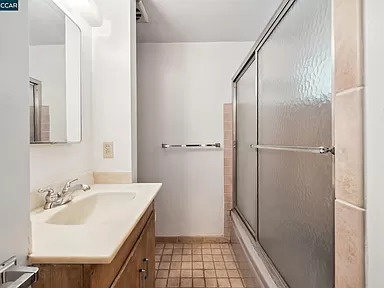
Typical 3 pc. bath.
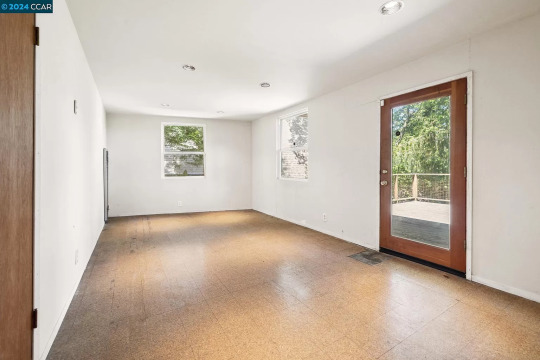
Family room with a door to the deck.
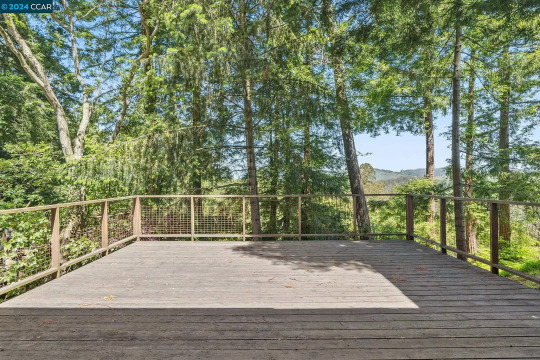
Nice large deck among the trees.
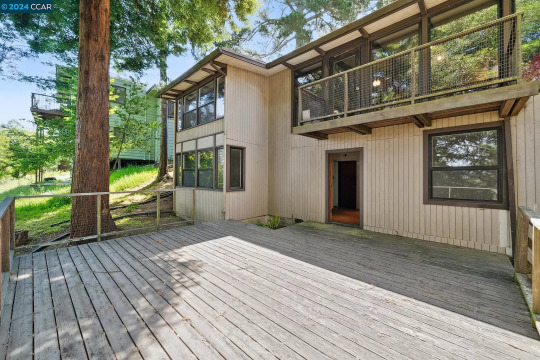
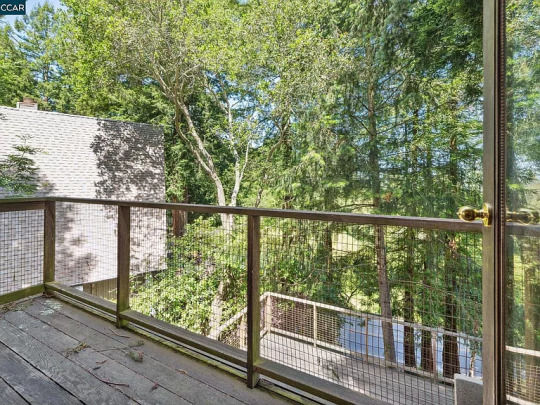
You can see the terrace here.
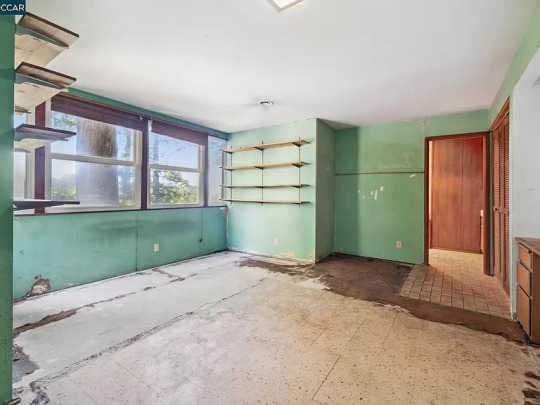
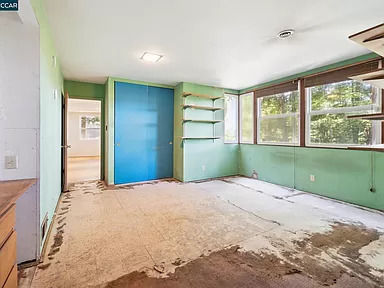
What happened to this room? They ripped up the floor and it looks water damaged.
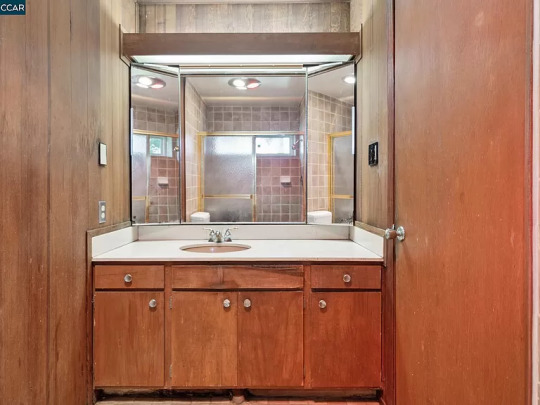
Nice larger bath down here.
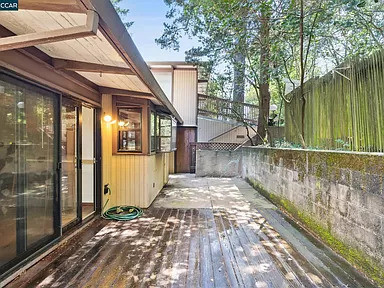
The walled patio down here on the other side of the house.
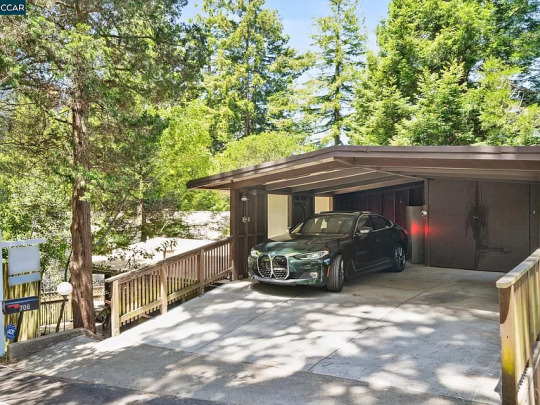
House needs some freshening/brightening up and repairs, so maybe that's why it's under $1M. Although Zillow thinks it's underpriced and should be more like $1,162,100.
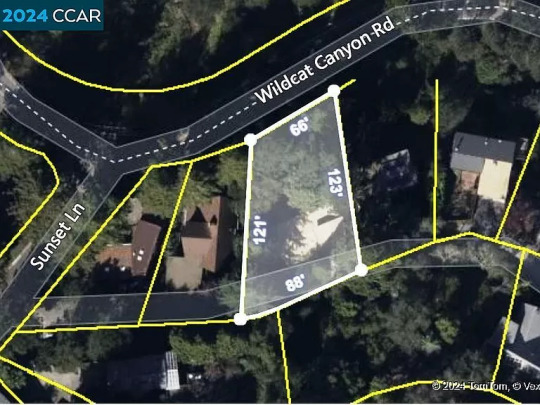
9,147 sq ft lot
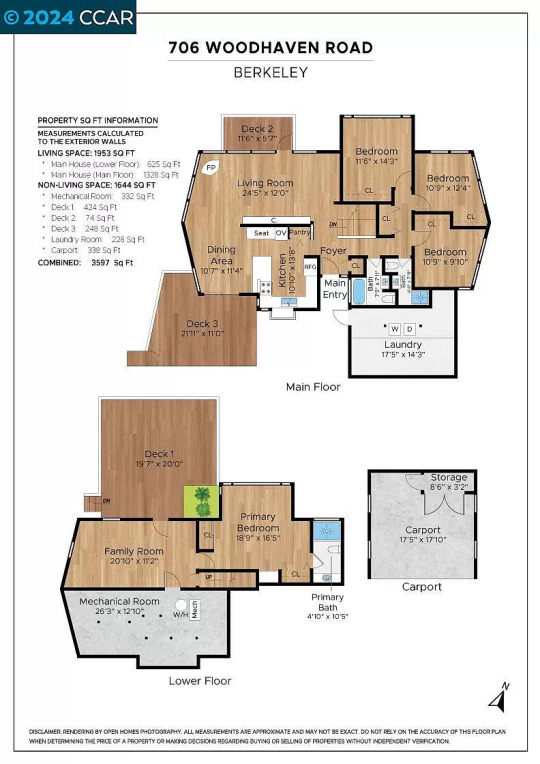
https://www.zillow.com/homedetails/706-Woodhaven-Rd-Berkeley-CA-94708/350357701_zpid/?
90 notes
·
View notes
Text
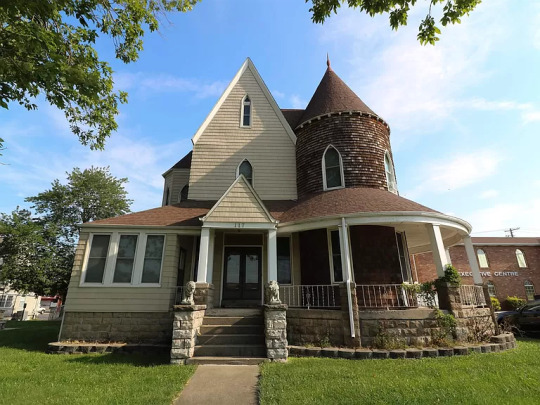
I disagree with the description of this home, "beautifully preserved Victorian still boasts all the charm and character of a bygone era." Firstly, they put up vinyl siding. But, it's an 1889 Gothic Victorian in Sedalia, MO, still has some original charm, and I think that for the price of $345K, you can work with the 5bd, 2ba home.
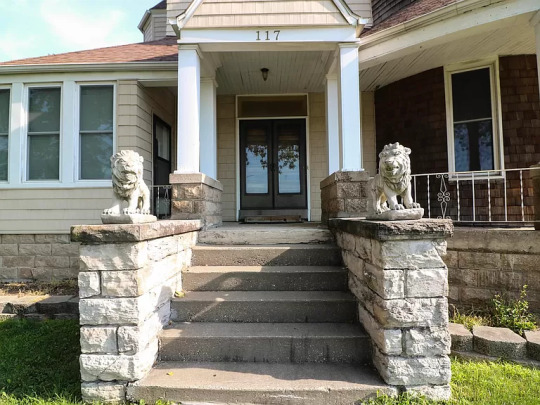
Now, the first thing I would do, is replace these lions.
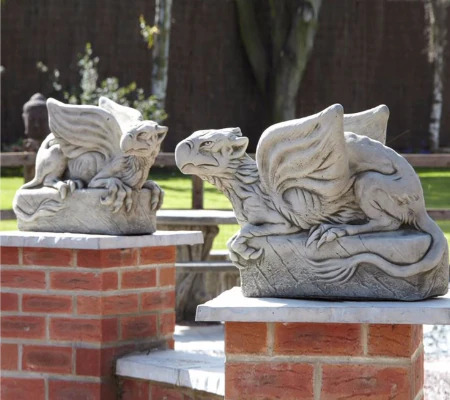
With 2 Gothic Griffons. Much better. Luckily, they left the stone on the house- the tower & turret. I don't know if the siding can be painted, though, I don't care for the beige.
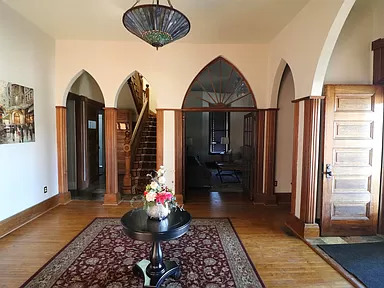
Look at the still-gothic arches and columns in the entrance hall.
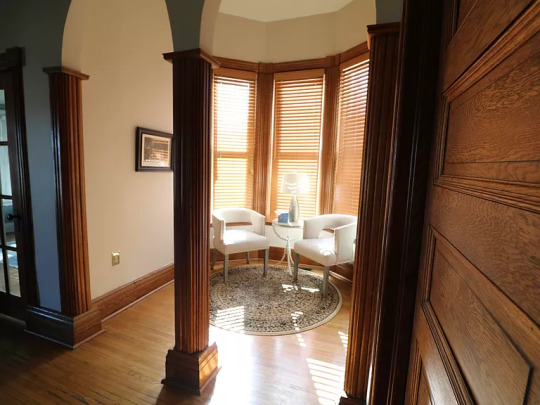
Look at this great nook in the tower.
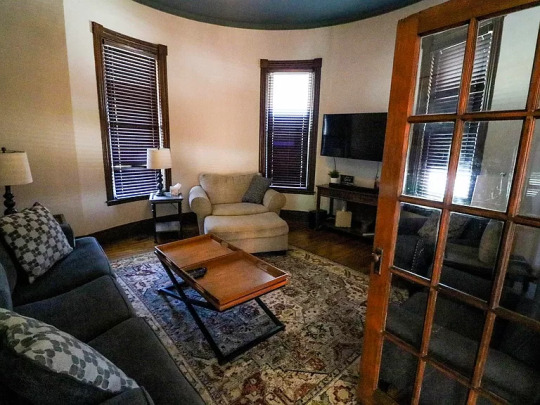
Like the shape of the cozy living room. They already painted the ceiling a dark gray, so all you would need is some paint and decor. Maybe a little wallpaper.
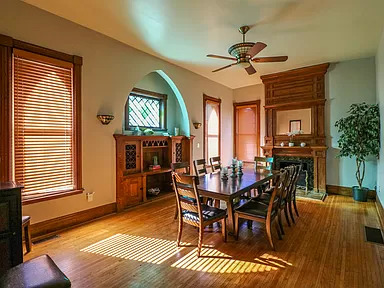
The dining room is beautiful. It has the original fireplace, a built-in with an arch and stained glass window. Plus, you can see arches thru the windows.
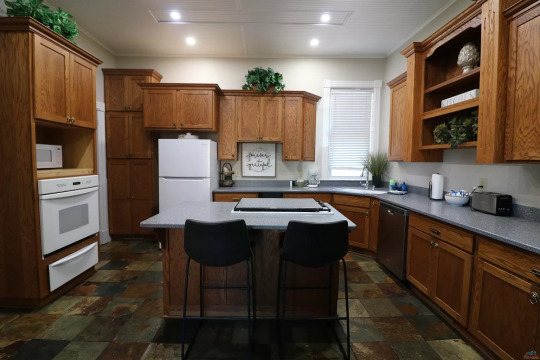
The kitchen isn't too bad. I like the square cutout cabinets and the columns on the open shelving. You could put in a cool backsplash.
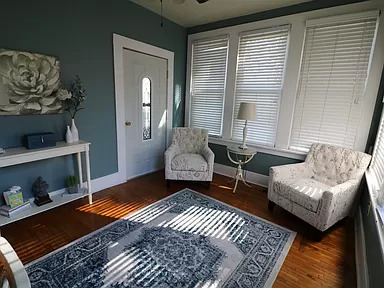
Small sitting room.
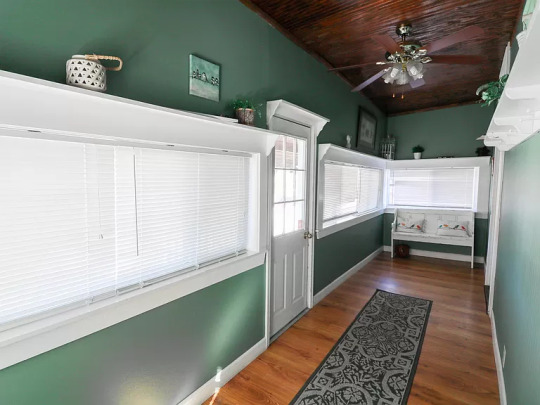
The door opens to this redone enclosed porch. I think that I would make this a convservatory.
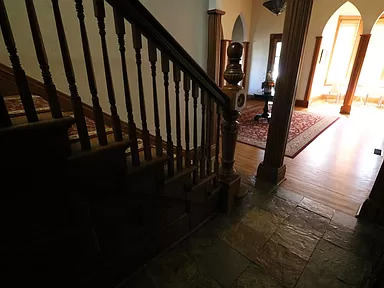
Back to the front hall to go to the 2nd fl.
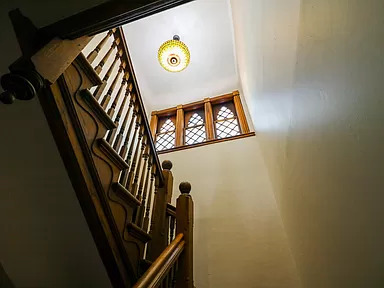
Original stairs and gothic windows on the landing.
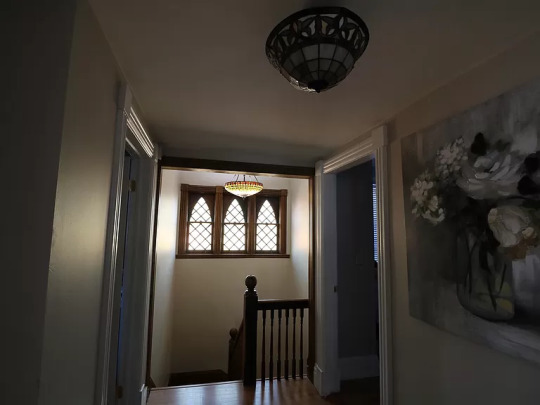

A hall leads to the bedrooms and a bath.
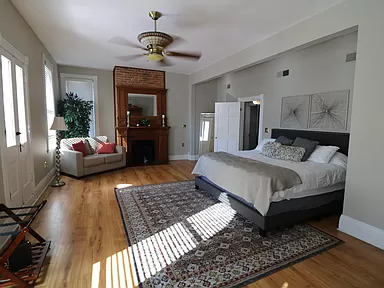
This spacious bedroom has a double door, so it must open to an enclosed terrace that's on the side of the house.

Bedroom #2 is a very good size.
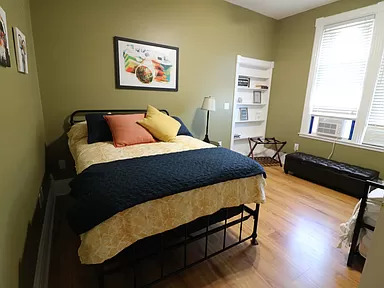
Bedroom #3 is large, too, and has a built-in bookshelf.
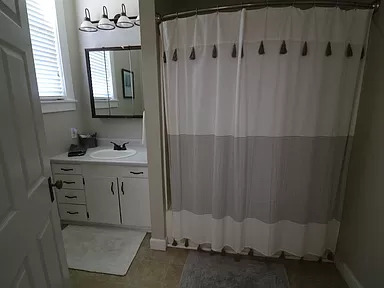
The bath was remodeled.
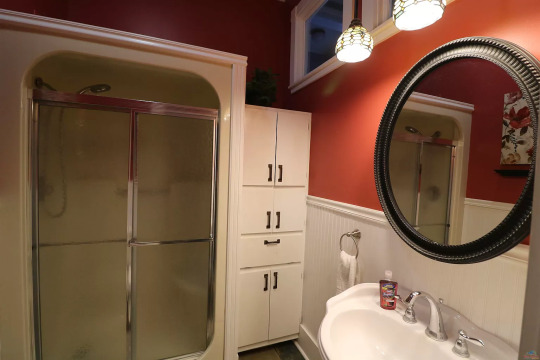
Bathroom #2 was also remodeled and is now a shower room.
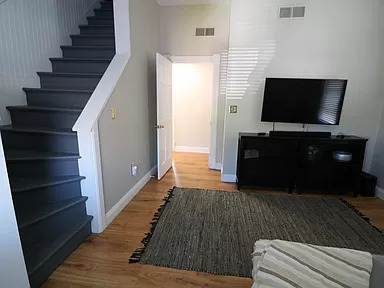
These stairs are original, look at how steep they are. They must've been staff stairs and now come down to TV room.
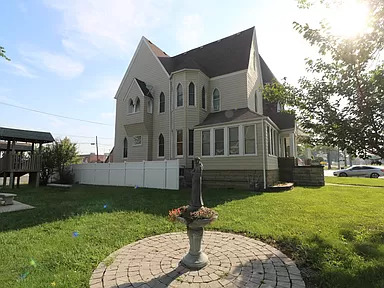
There's a very large yard on the .18 acre parcel. You can see that there is also a 2nd tower and the enclosed terrace.
https://www.zillow.com/homedetails/117-E-Broadway-Blvd-Sedalia-MO-65301/125482407_zpid/?
87 notes
·
View notes
Text
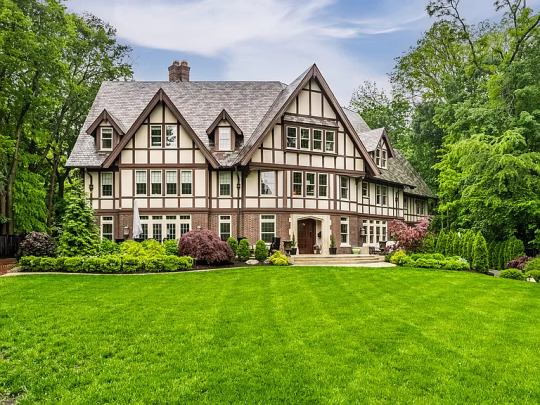
So, here's the thing. You look at this home and think you'll be getting a nice 6bd, 7ba, 1924 English Tudor in Indianapolis, IN for $2M. But, it's been updated by the owner/seller, so decisions were made. And, they're not necessarily what you would expect or want.
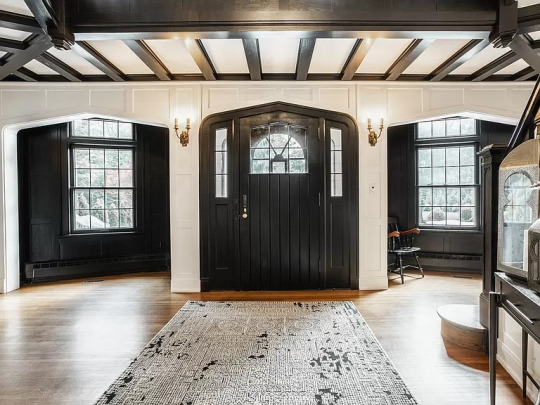
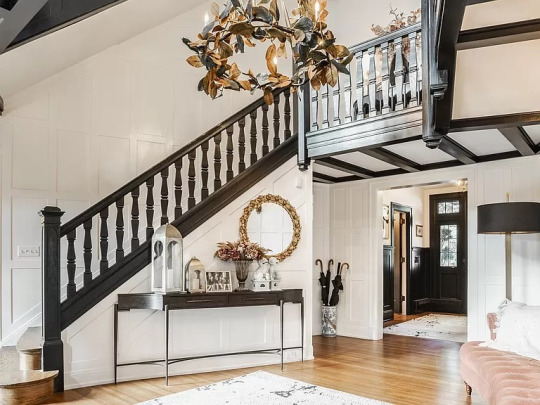
If you're looking for rich, traditional Tudor wood, it's there, but they painted it black. The floors aren't original, they've been replaced by modern light wood.
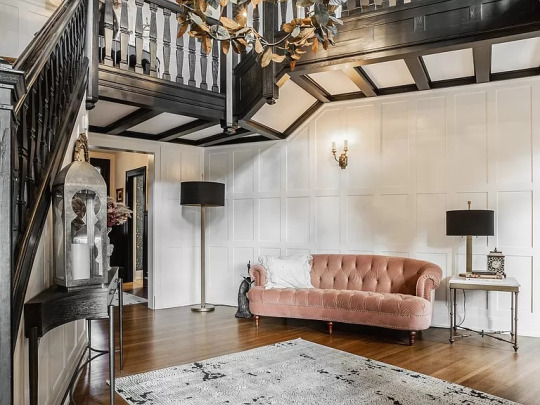
You know the beautiful wood walls in Tudors? Well, these are painted white. What made them do this?
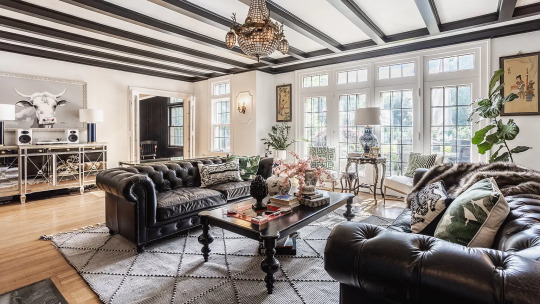
The living room is completely modern with mirrored furniture and leather sofas. If a buyer wants a modern home, he can easily buy one, so why would you have to do this to a Tudor?
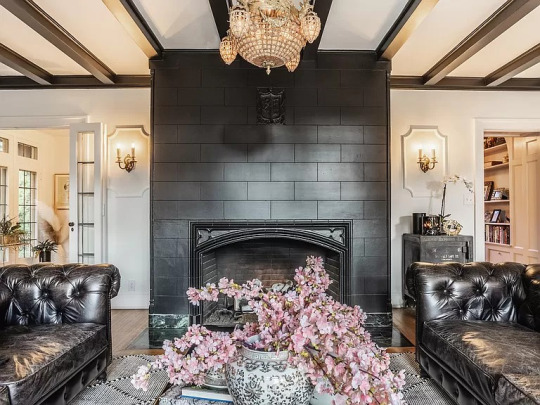
OMG, they painted the traditional cement stone fireplace black.
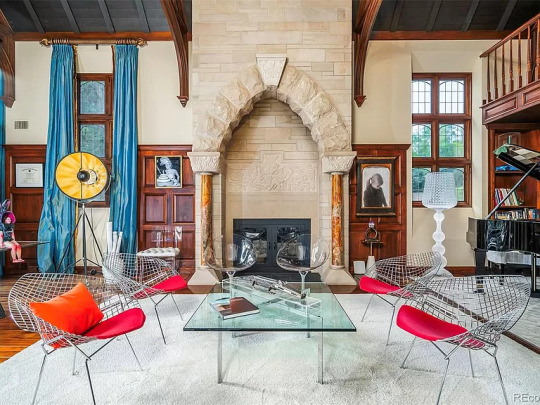
Remember yesterday's Tudor? This is how it's supposed to look- grand and castle-like. But, more importantly, this color. (And, the rich wainscoting is not painted white.)
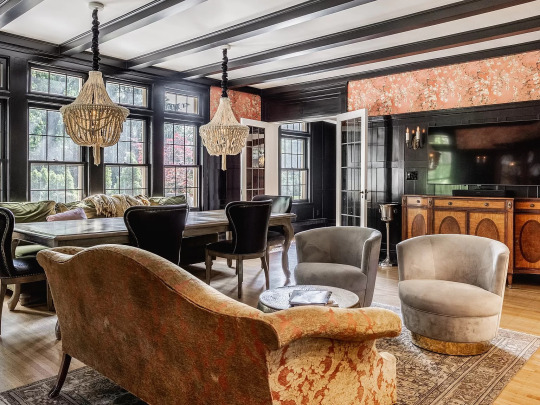
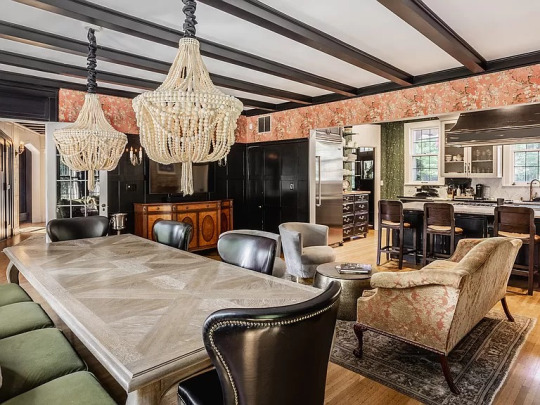
Apparently, to make a modern open concept kitchen with a family room, there wasn't enough space, even when they knocked down a wall, so they squeezed a dining table in on the side, and a few chairs in front of the kitchen. Okay, I love the shell chandies, even though they're not Tudor style.
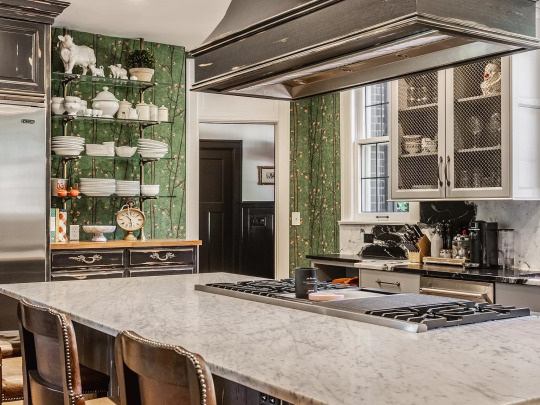
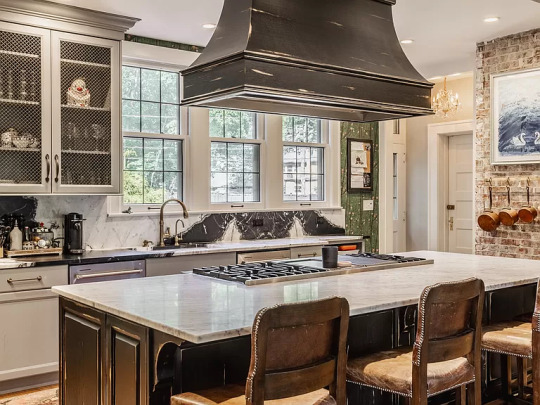
Just from watching the finicky buyers on "House Hunters," they're going to say that this kitchen is small.
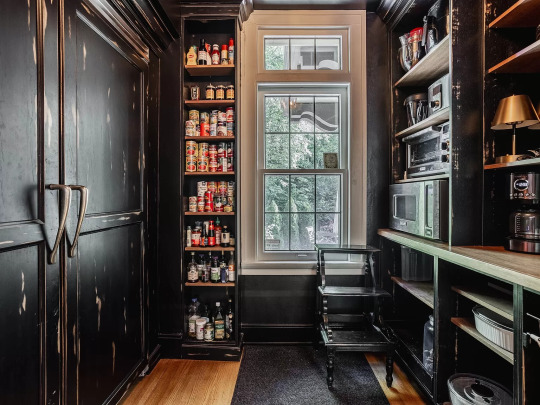
Bad faux finish to make the pantry look old.
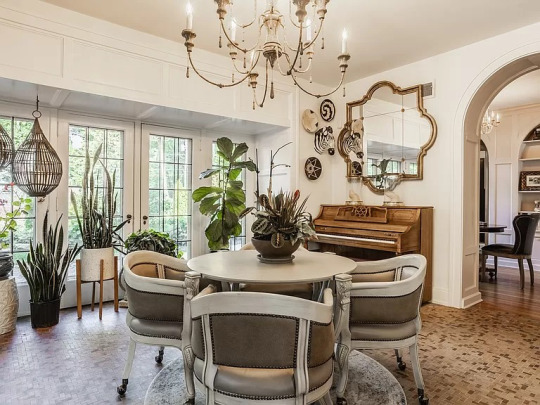
They place another smaller dining table here and blocked the door to the garden.
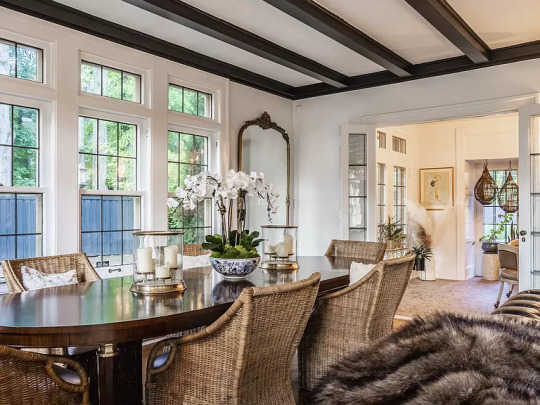
And, here's another dining area.
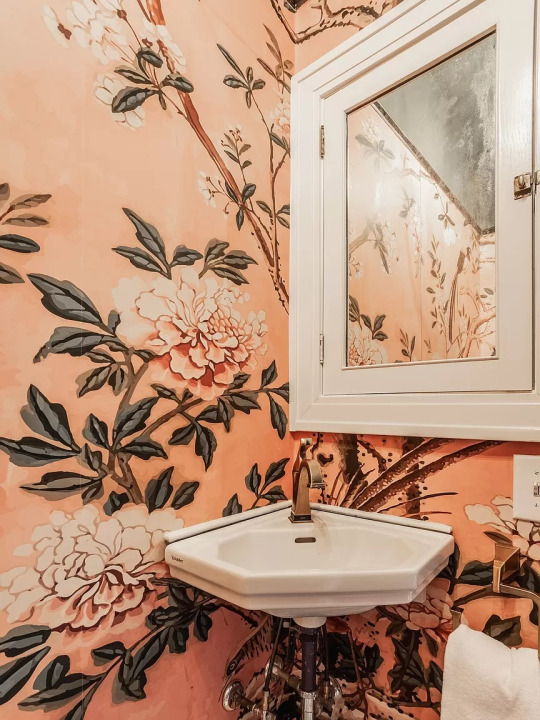
Okay, the small powder room isn't too bad. I like the wallpaper and they left the original medicine chest.
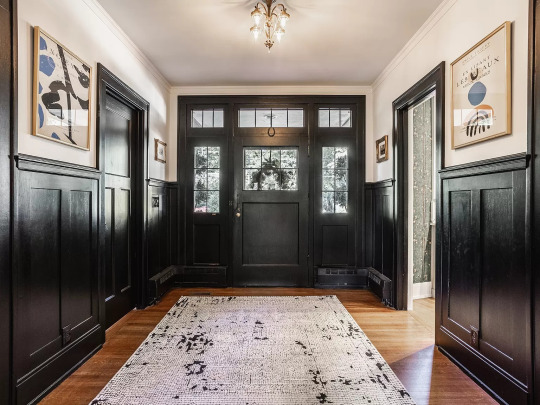
All the wood is black. This makes me feel so bad.
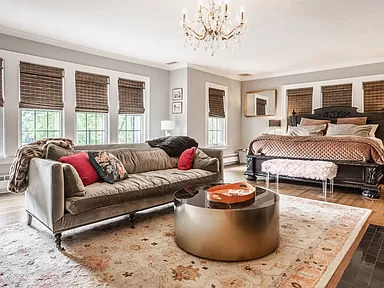
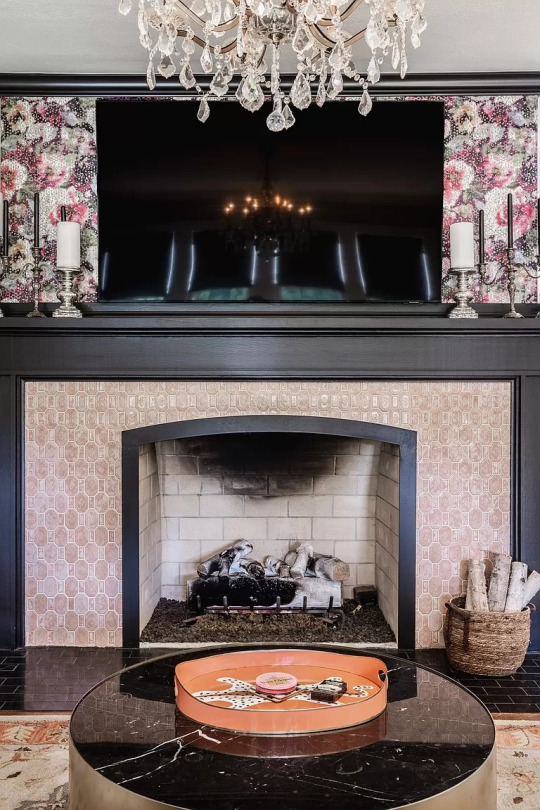
The primary bd. is gray and the fireplace has been redone.
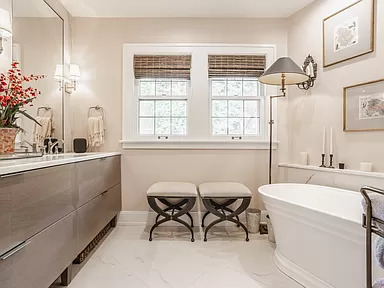
Renovated en-suite.
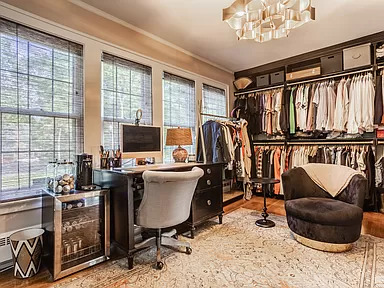
Walk-in closet and dressing room has a desk and drink fridge.
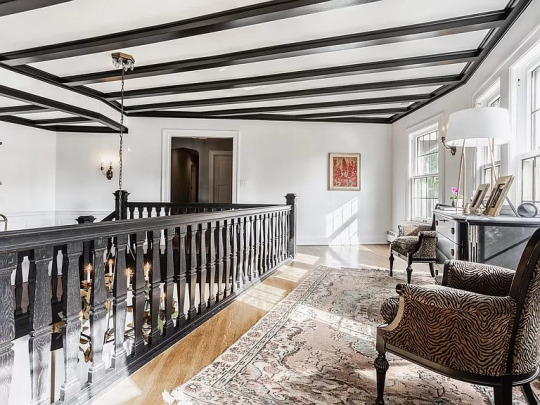
The upstairs landing. It's nice, but I couldn't say I lived in a Tudor.
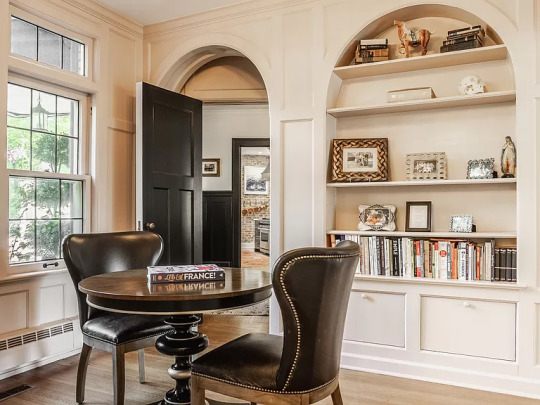
A game room with arches all painted an off-white.
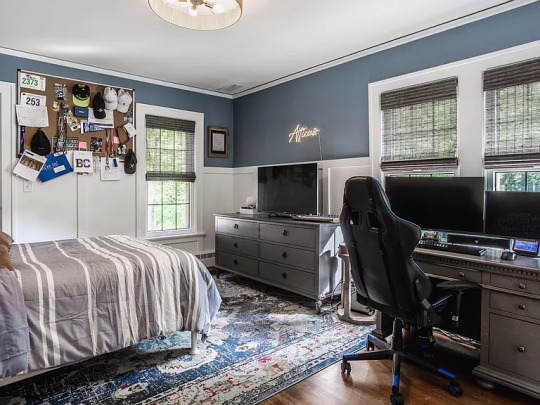
One of the other bedrooms- the wainscoting painted white.
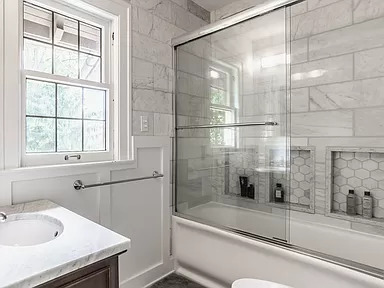
Renovated bath.
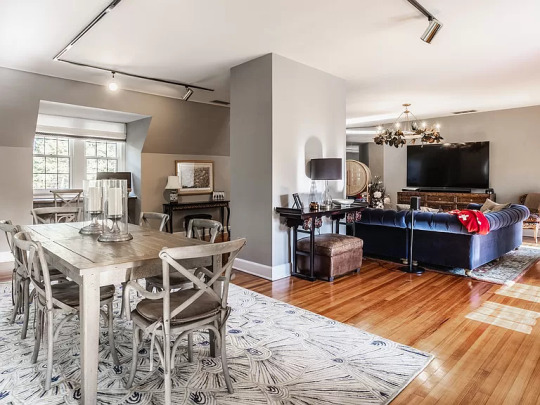
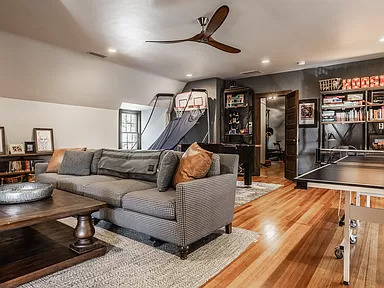
This is the finished attic in gray scale.
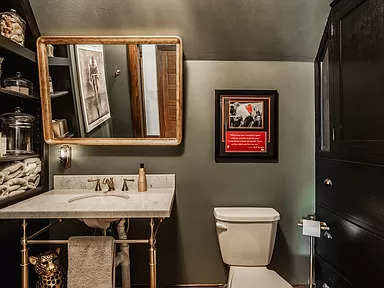
A powder room up here.
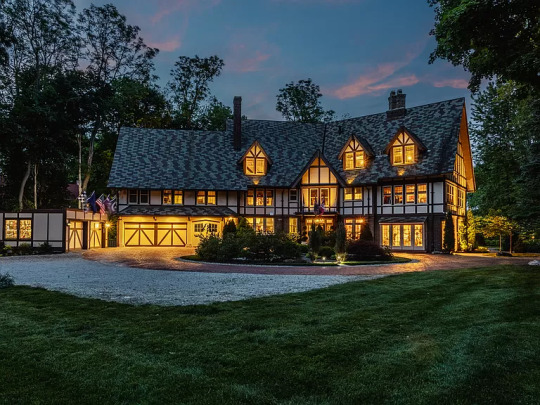
.92 acre lot. It's a beautiful home, it's just not an English Tudor, anymore.
https://www.zillow.com/homedetails/4160-N-Washington-Blvd-Indianapolis-IN-46205/1251424_zpid/
77 notes
·
View notes
Text
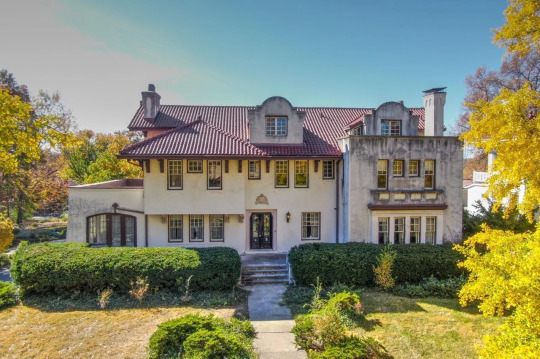
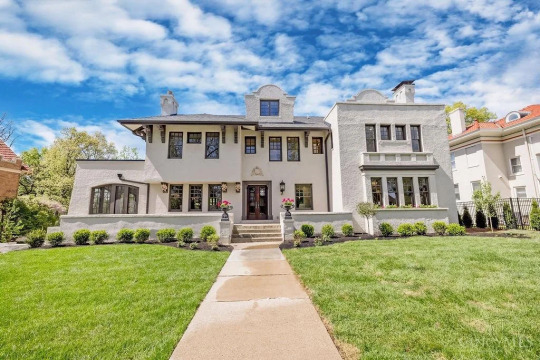
This 1911 home in Cincinnati, OH needed restoration. It was dirty and needed a coat of white paint, so this is how it looked before and after. It has 6bds, 6ba and has been reduced $90K to $1.795M. The reno is a good one, there are but there a few things that I wish they didn't do. I have some before/after photos below.
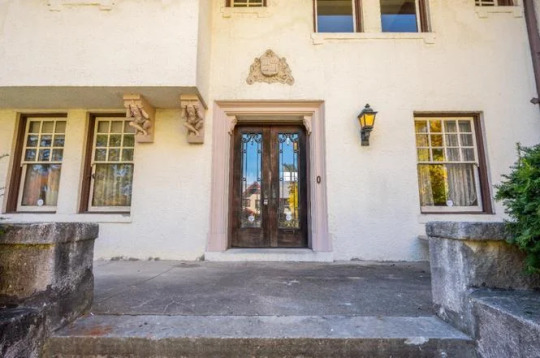
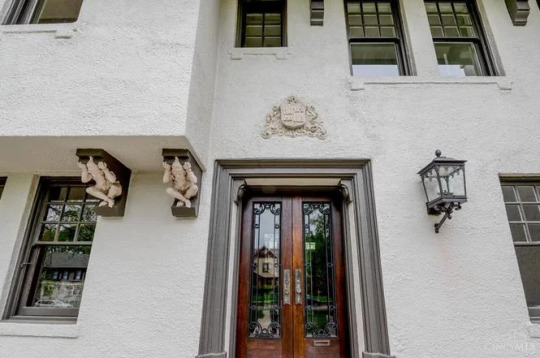
They gave it a touch of contrasting gray. And, refinished the door.
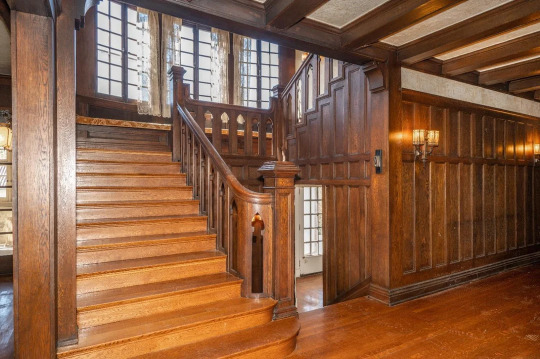
The beautiful stairs and entrance hall.
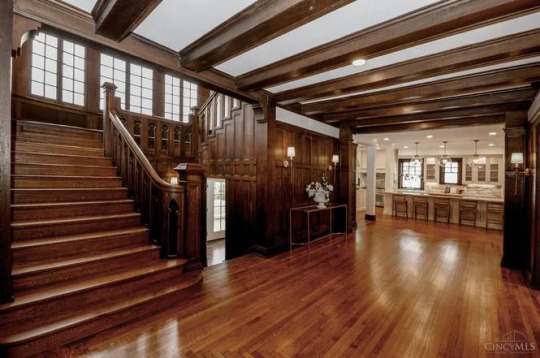
The entrance hall now. They removed a wall to expose the kitchen. I'm not sure that I like it open.
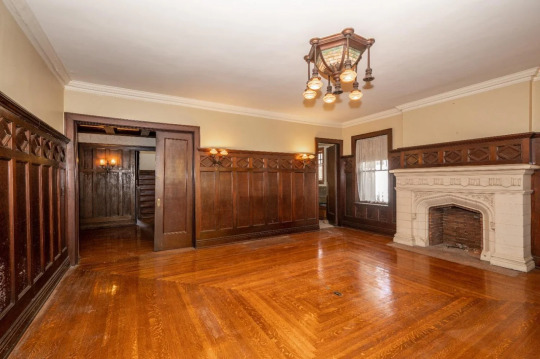
Then the large sitting room- there's beautiful wainscoting, a fabulous fireplace, pocket doors, and an original light fixture.
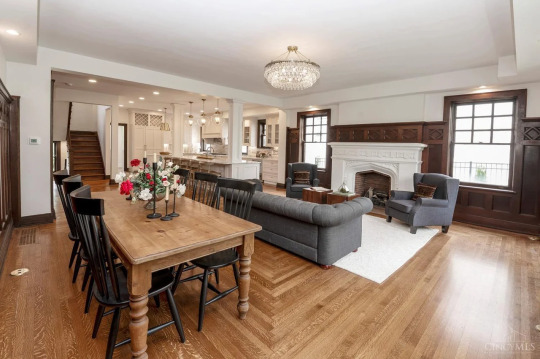
I can't believe that they removed that wall w/the pocket doors and switched out the original light fixture.
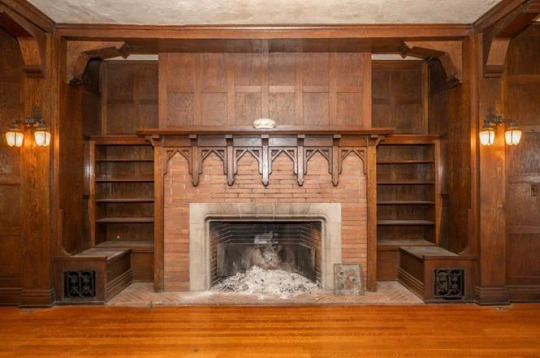
Beautiful fireplace with bookshelves and an inglenook.
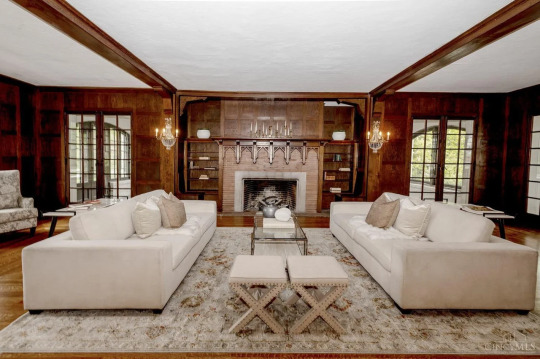
They got rid of the seats that made it an inglenook and changed out the lights.
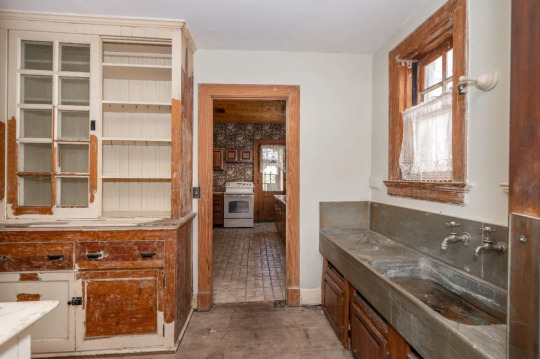
A former owner was trying to strip the paint off the original cabinets.
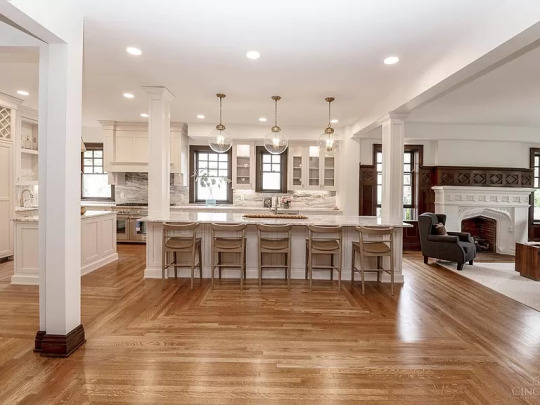
The flipper got rid of the cabinets and opened up the kitchen. The new cabinets at least have the little windows that the old ones had.
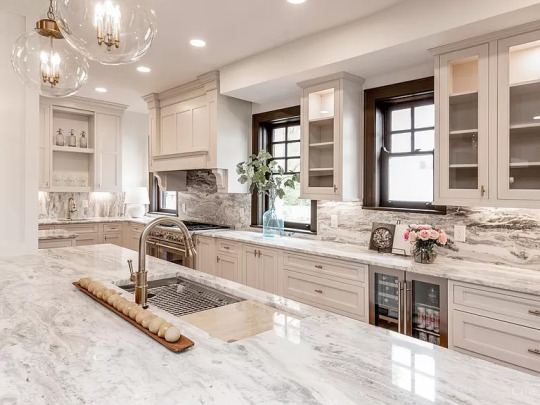
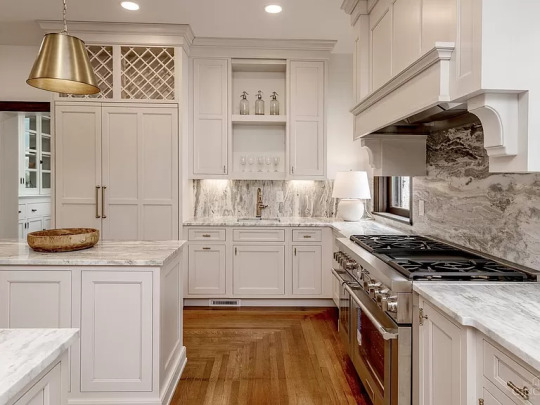
It is a gorgeous kitchen, though.
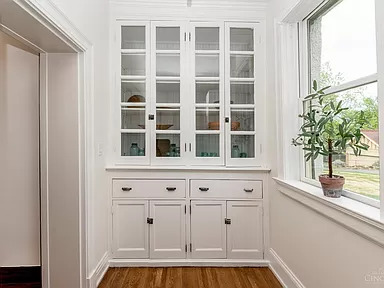
They saved the pantry.
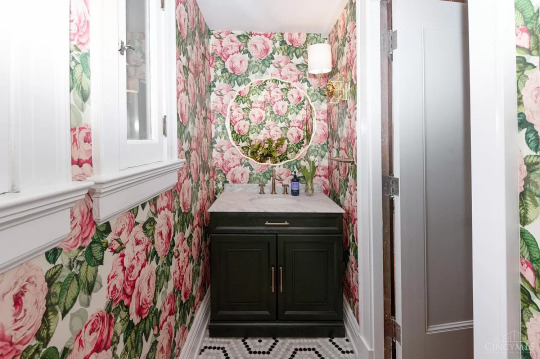
The guest powder room is small, but very nice. Wonder what they got rid of in here, though.
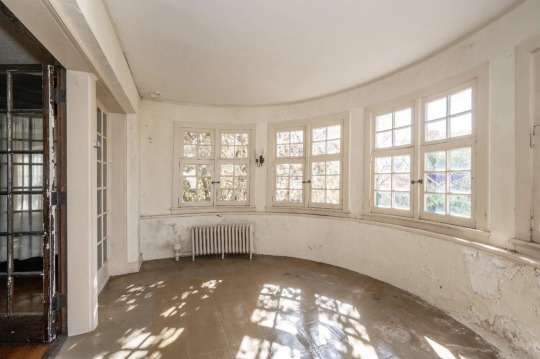
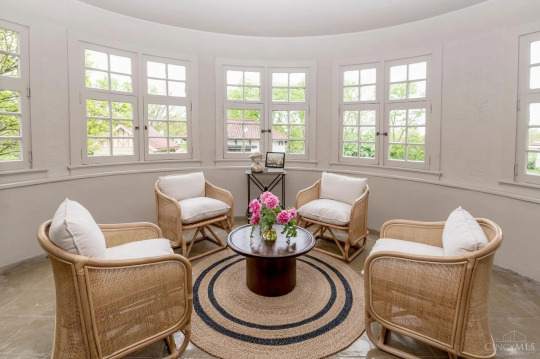
The round sun room before and after.
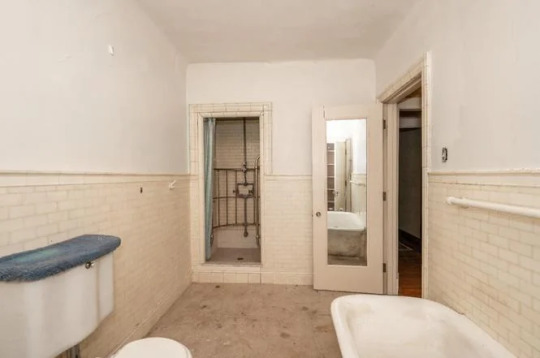
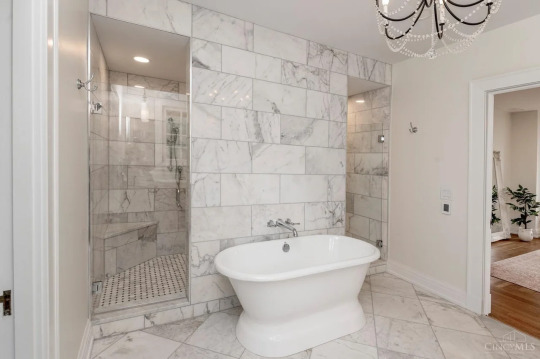
I hate this. They got rid of the Victorian rib cage shower that could only be afforded by the wealthy. They're hard to find today and very expensive as architectural salvage. I can't believe they got rid of it. They also got rid of an original toilet and tub.
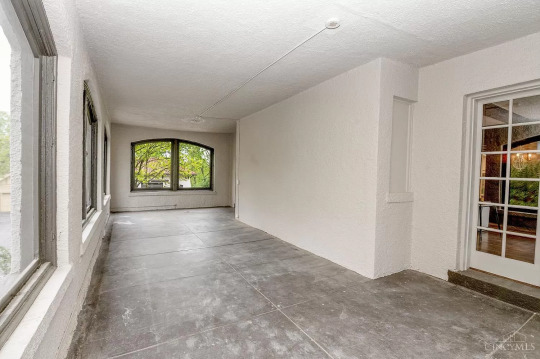
Here's a very large porch.
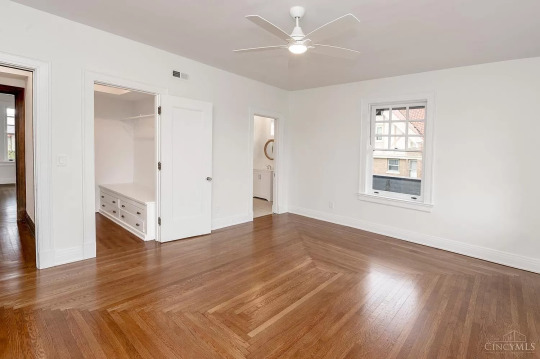
This bedroom has a small walk-in closet with a storage bench.
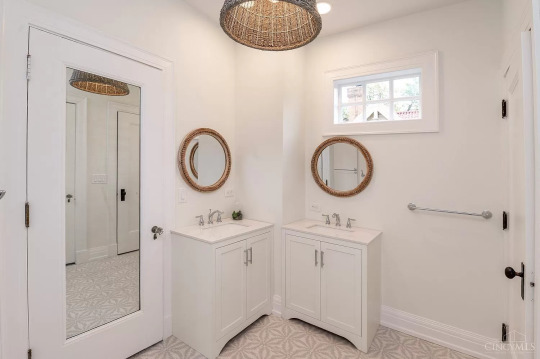
Not thrilled with the awkward sink placements. Two people using it at the same time will be banging butts.
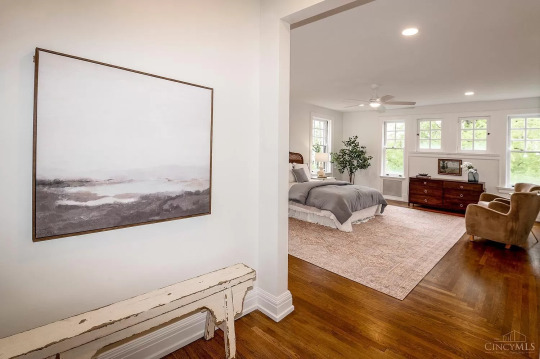
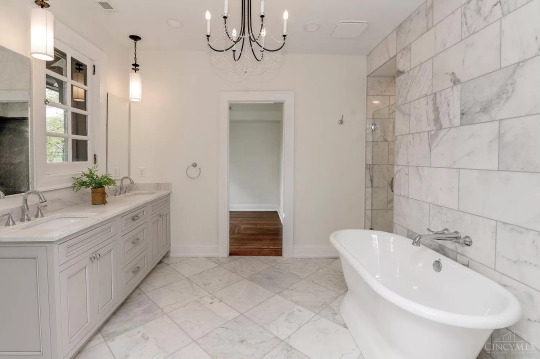
The primary bedroom and en-suite. Looks like a new home.
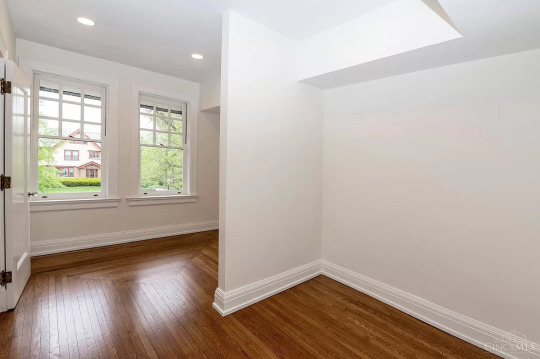
Much larger walk-in closet.
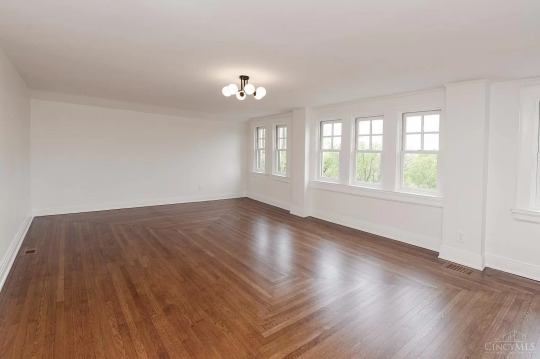
Now, wer're in the attic.
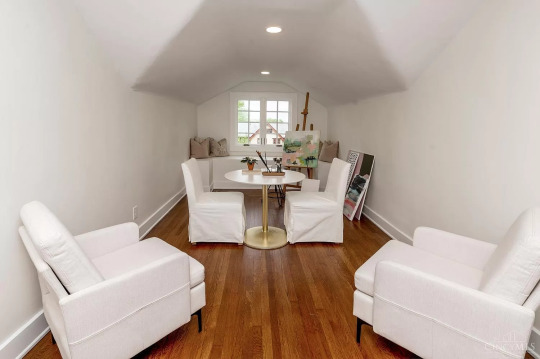
It appears to be a very long room.
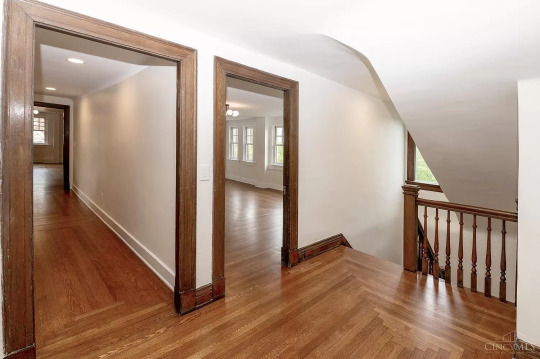
There are other bedrooms up here, which leads me to believe that these may have been staff bedrooms.
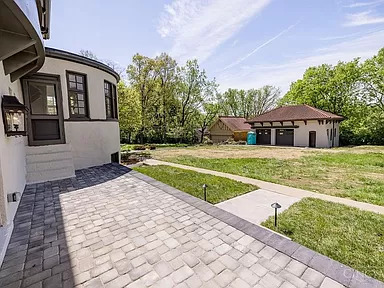
The lot is .56 acre.
https://www.zillow.com/homedetails/4045-Rose-Hill-Ave-Cincinnati-OH-45229/34228944_zpid/?
98 notes
·
View notes
Photo

I am completely fascinated by this abandoned home some urban explorers came across in Belgium. It’s covered in moss, which only adds to its charm, but look at the Plexiglas sunroom.
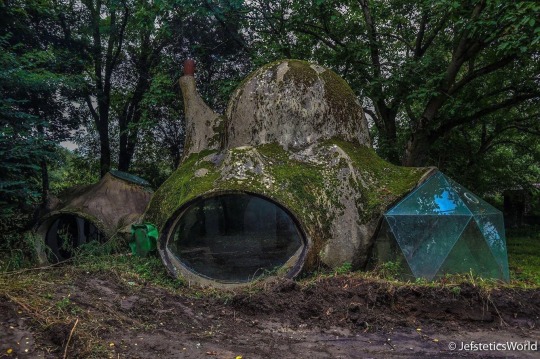
Look at the big windows.

There’s a lot of mold inside, but this would be the kitchen.

There appear to be stairs going to an upper level in the living room. There may be a bedroom in that dome on top of the structure. I wish he’d taken more photos.
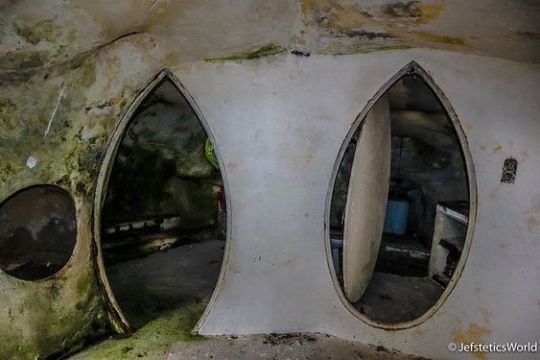
Looks like there’s a bathroom in there.
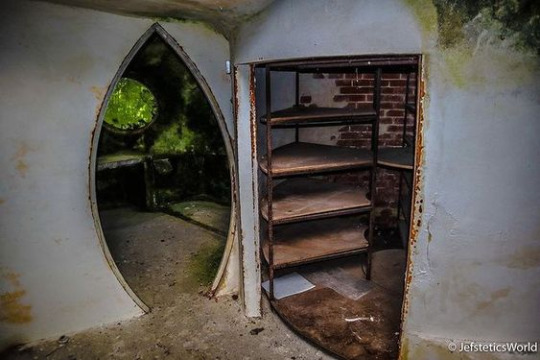
And, there appears to be a pantry here.

Apparently, it’s been abandoned for 30 yrs., but whoever lived here must’ve had a child, b/c there’s a Mr. Turtle sandbox. So fascinating.
https://www.instagram.com/realjefsteticsworld/
39K notes
·
View notes
Text
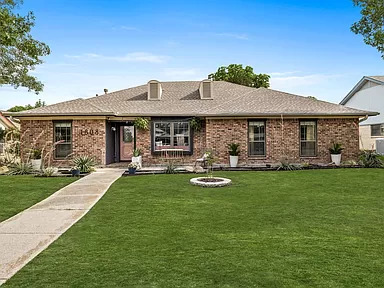
I follow the lady who owns this home, on Instagram. She flat-out refused the realtor's advice to redo her colorful home in Richardson, TX, in white & gray, in order to sell it . She wrote: The hubs got a job opportunity in Austin that he couldn’t refuse…so I am being kidnapped and forced to sell my colorful pattern party dream house to one of you losers. (Don’t listen to me, I’m just bitter.) The 1976 home has 3bds, 2ba, & is listed for $469K. She was right, it's already under contract.

I notice that the real estate photos are so dulled down. The entrance is bright pink with flamingo wallpaper. It looks dull and beige.
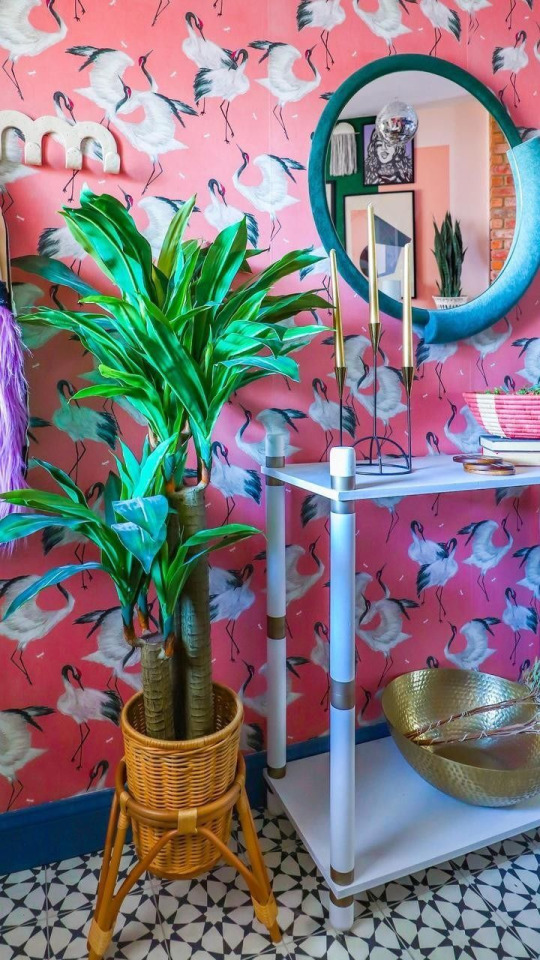
I mean, really, this is the actual color of the entrance.
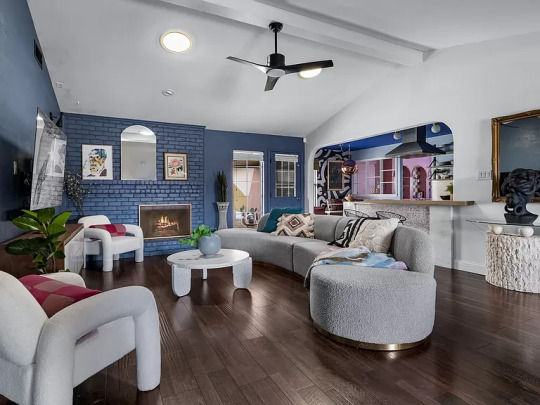
The photos have to be dulled down on purpose.
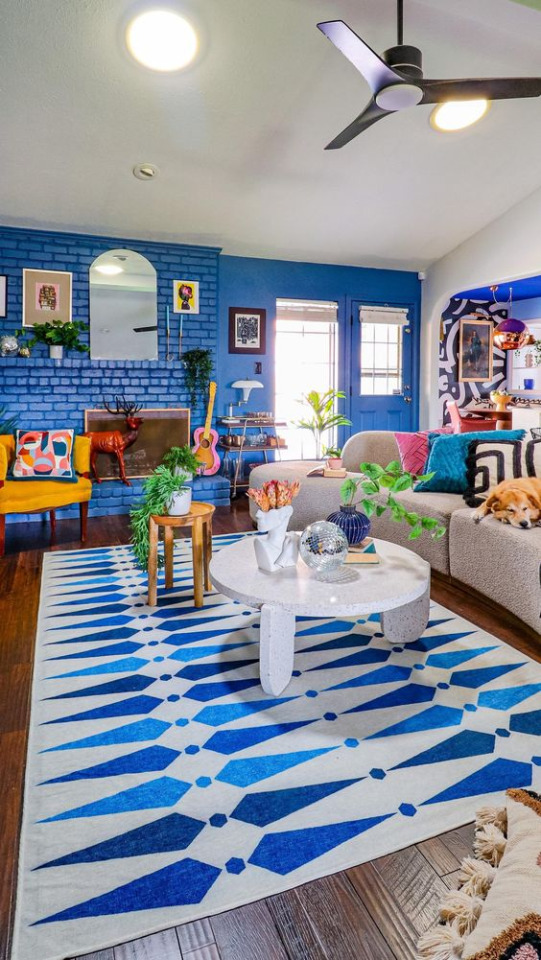
The blue in the living room is much brighter and I bet they made her take up the area rug.

The dining area has a great ceiling mural.
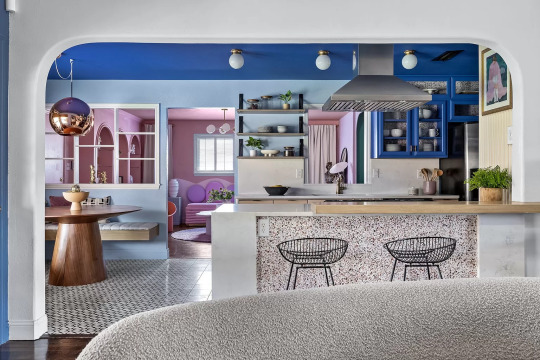
A nice arch includes the kitchen peninsula with a counter and seats.

The actual kitchen with a view of a pink room.

The kitchen's pretty big, even though it's a galley layout.
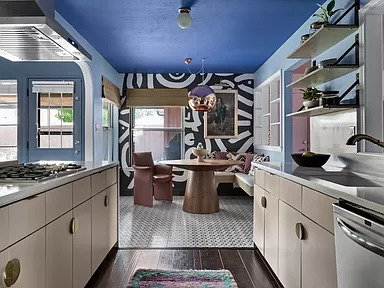
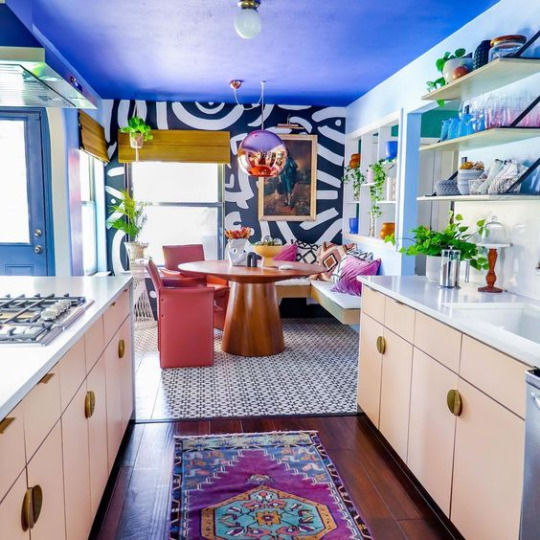
The top photo is dark and subdued. The real dining area is lively and bright.
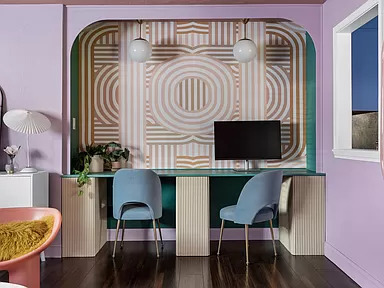
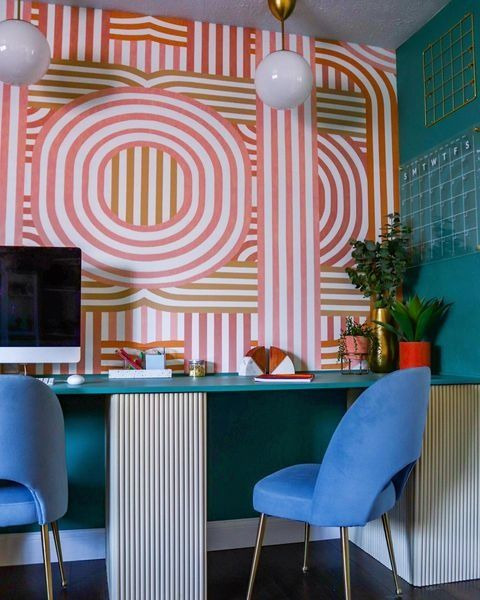
Look at the color of the wallpaper.
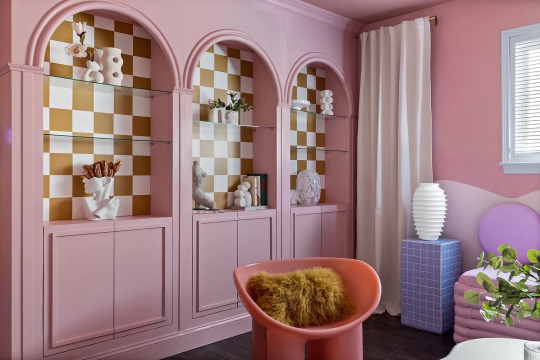
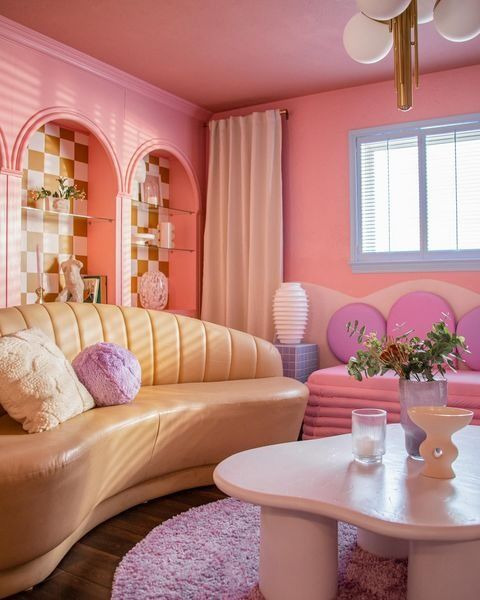
What a difference.
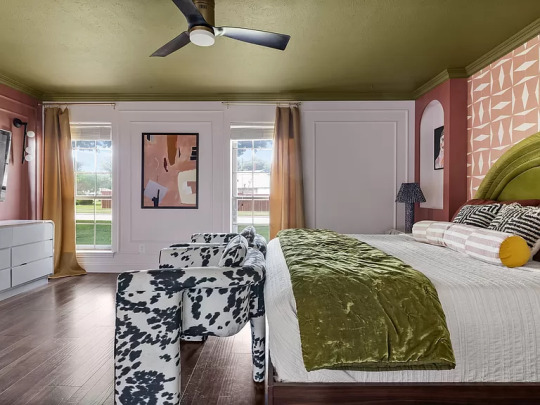

The primary bedroom. Both the realty version and the actual room.

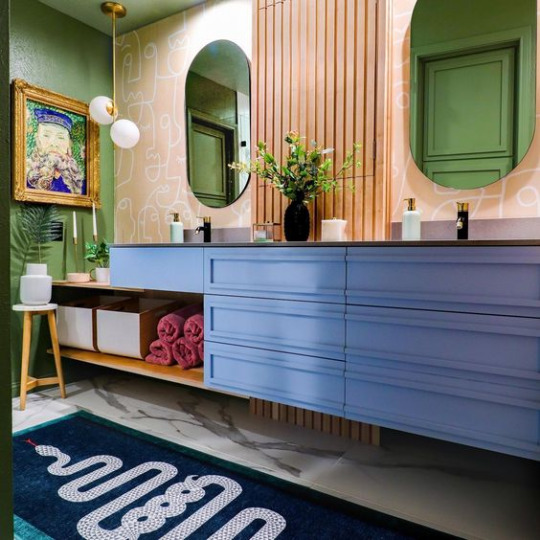
They even dulled down the bathroom.

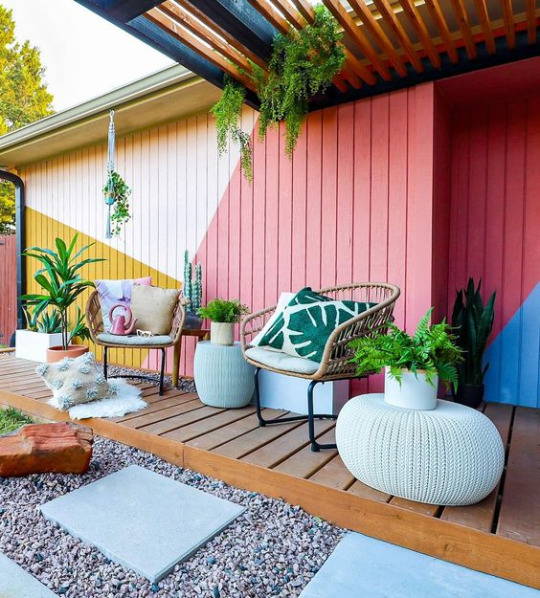
The subdued deck and the real deck.
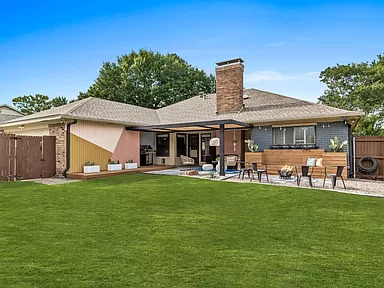
8,624 sq ft lot
https://www.zillow.com/homedetails/1808-Villanova-Dr-Richardson-TX-75081/27166199_zpid/?
3K notes
·
View notes
Text
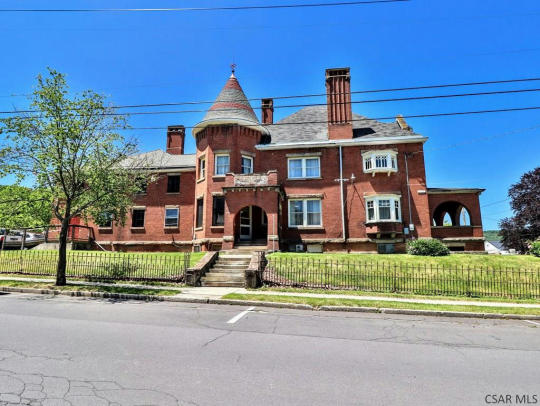
When you thought you found a big brick castle house for cheap, but it turns out to be so much more. This 1895 home in Bedford, Pennsylvania has 5bds, 1.5ba (it says that, but there're actually toilets galore & potential bedrooms) for just $274,900 and a sale is pending.
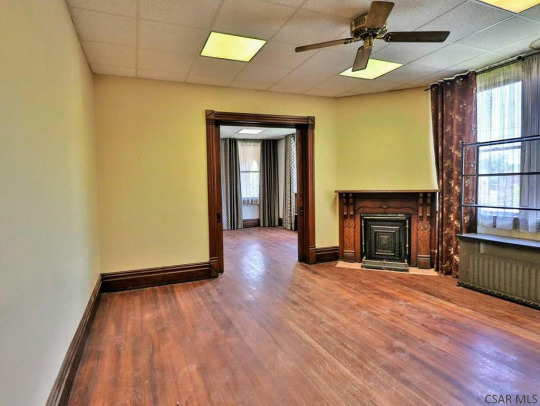
Living room has a corner fireplace, and an unfortunate suspended ceiling & neon lighting that should come down.
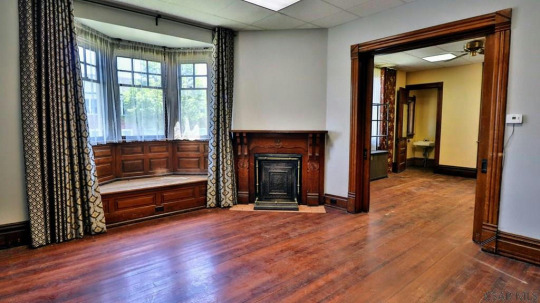
Lovely room with a corner fireplace and a big window seat.
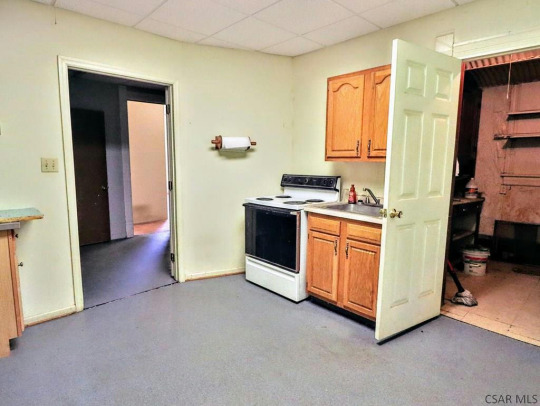
Kitchen's so weird they only show a corner of it.
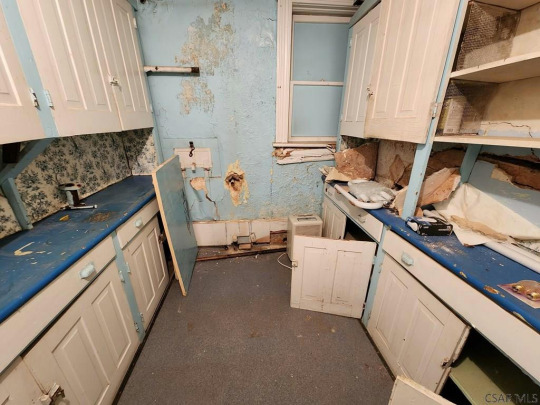
What in the world happened in the pantry?
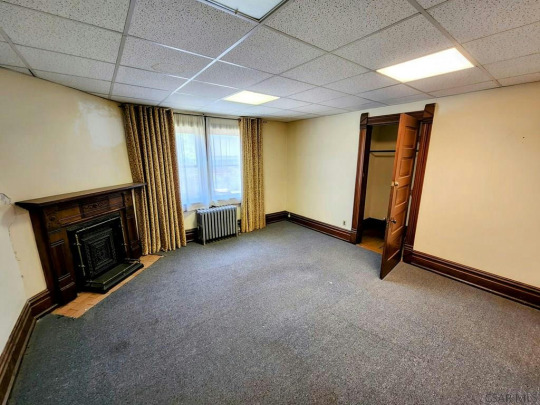
There must've been offices in here.
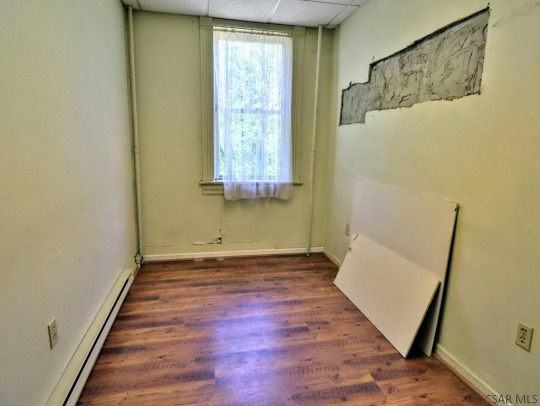
Tiny room, but the floor is new.
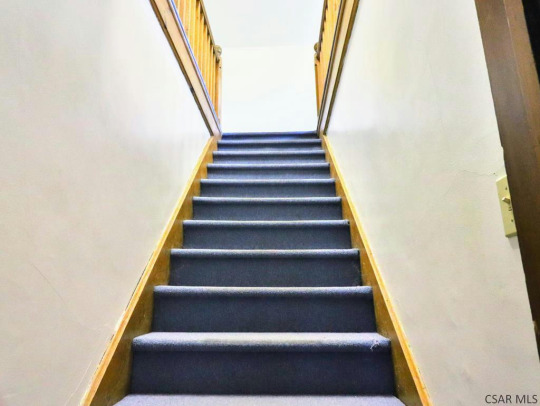
Going up to look at the bedrooms and bath.
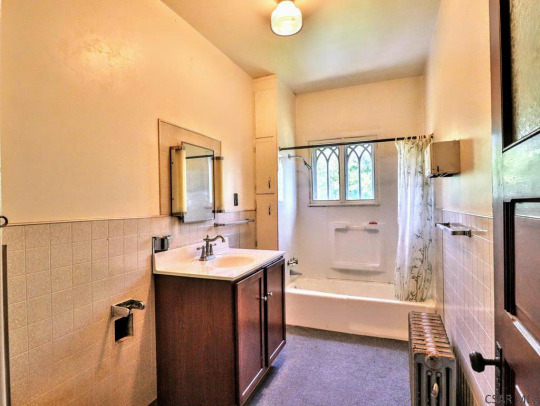
Not bad.
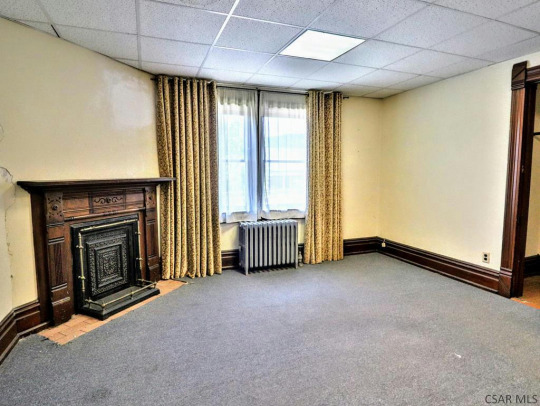
One of the bedrooms. Wonder what's under the indoor/outdoor carpet and new drop ceilings.
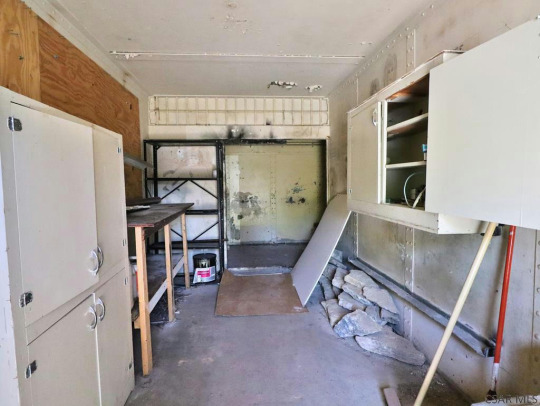
Looks like this basement room is being redone.
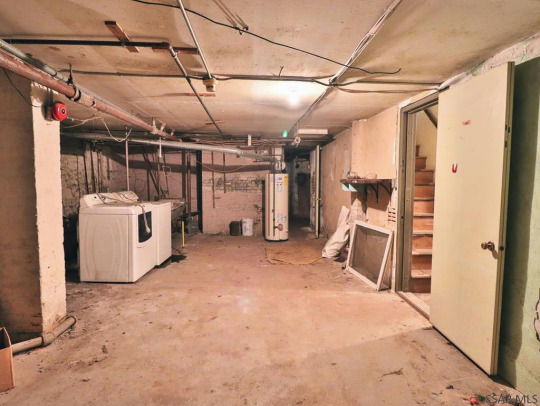
Large laundry room.
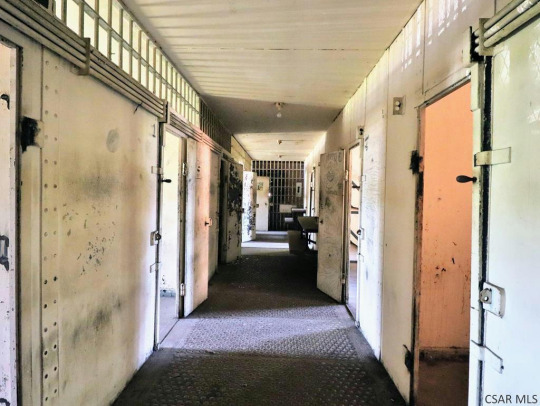
Well, look here, a rather large jail, too? This home just keeps on giving.
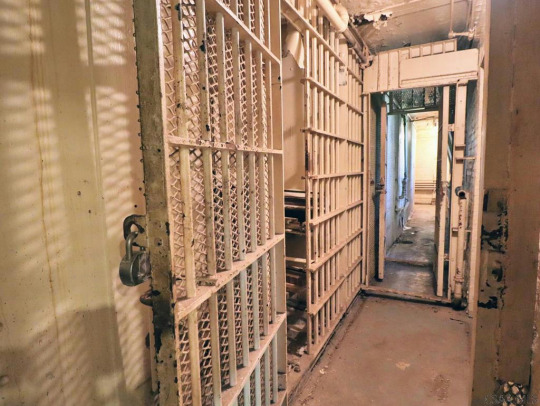
This is nice.
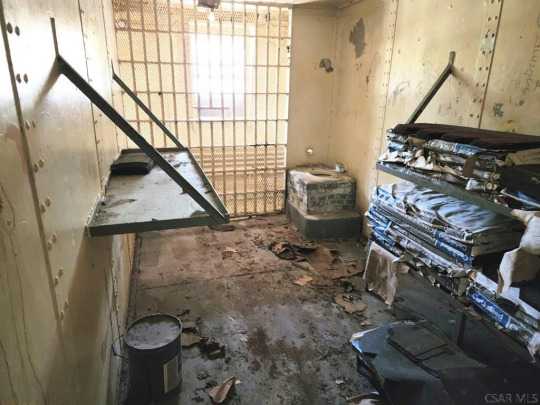
Are those clothes on the shelf?
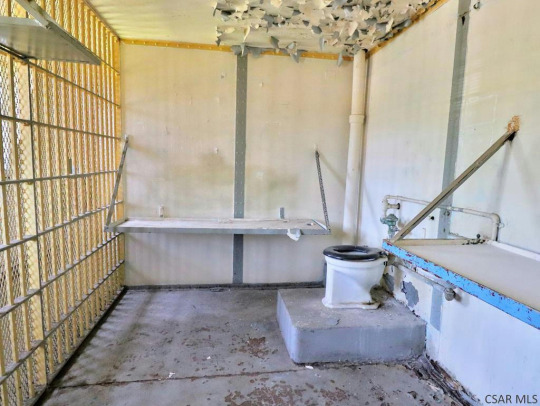
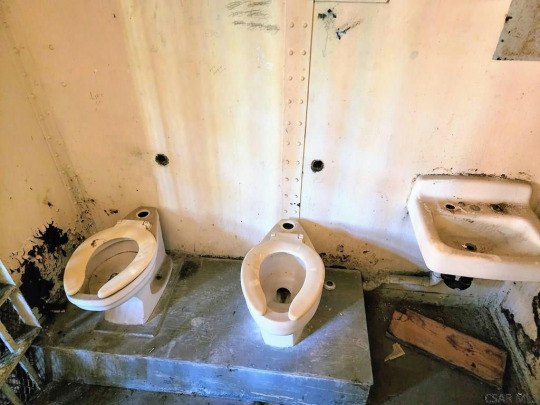
I said there were toilets galore.
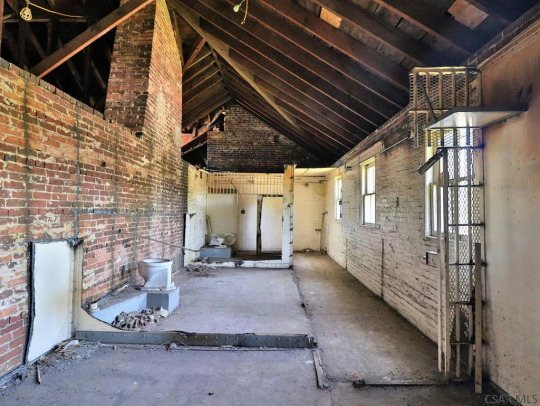
Looks like someone dismantled some of the cells.
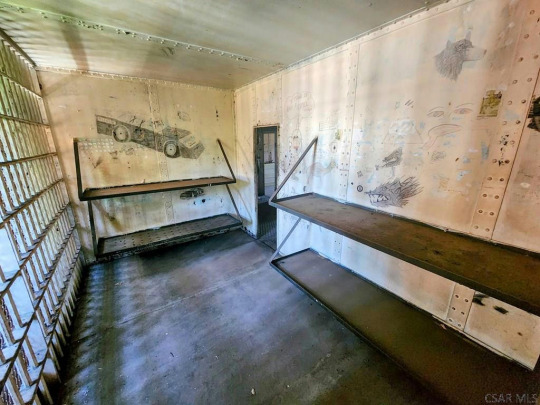
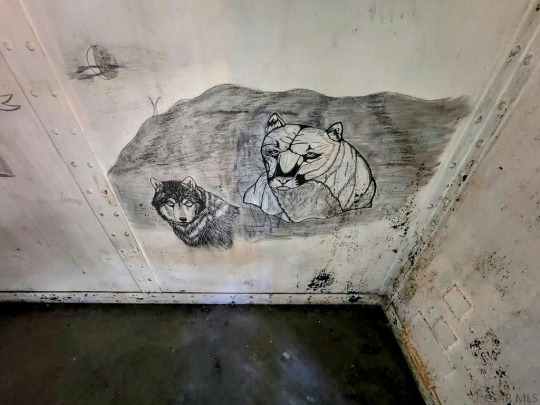
Some cells have cool original artwork.
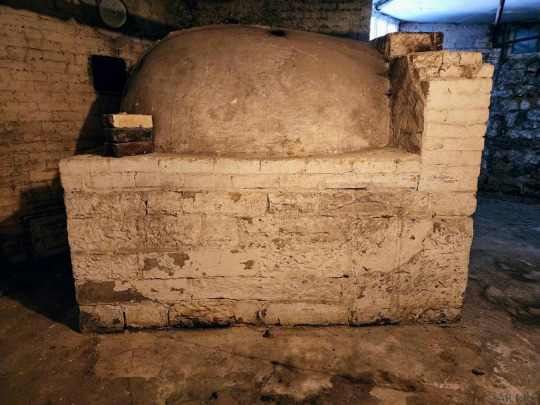
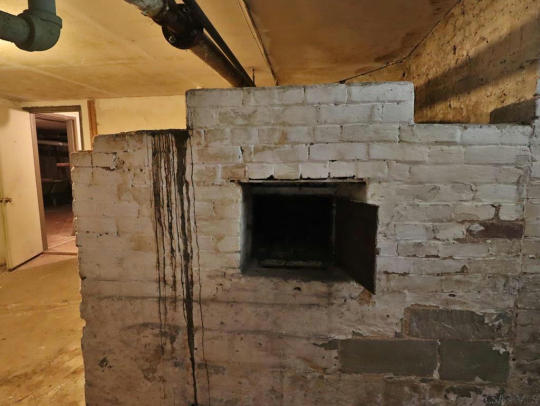
I'm going to say that this is a crematory oven. In the door.
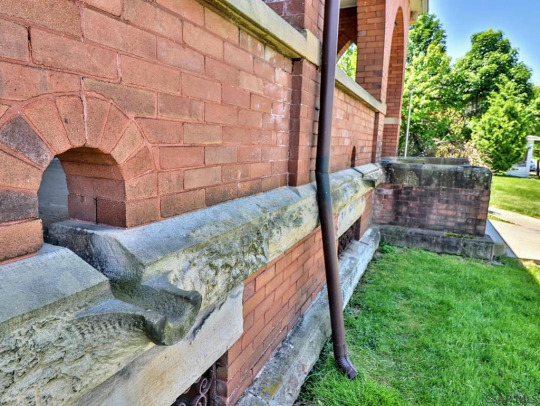
And, out the chute?
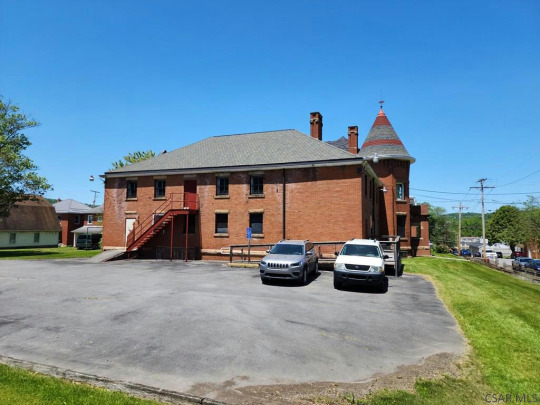
There's mad parking back here. If someone has the money to fix it up, it could be incredible.
#WTH house#unusual houses#houses house tours#home tour#you never know what's going on inside a house
11K notes
·
View notes