Text
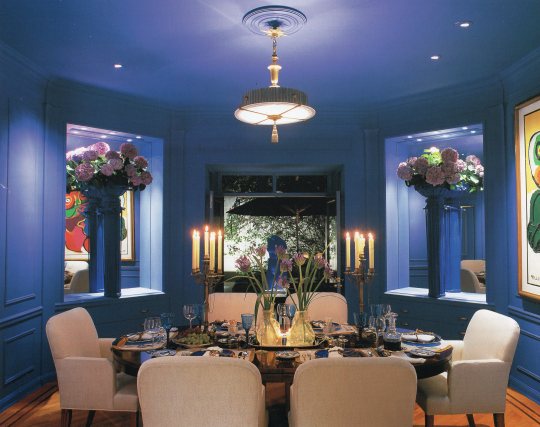
Private Palm Beach - Tropical Style, 1992
#vintage#vintage interior#1990s#90s#interior design#home decor#dining room#formal#dinner party#cobalt#blue#wall color#lacquer#floral arrangements#candleabra#artwork#contemporary#Palm Beach#Florida#style#home
339 notes
·
View notes
Text
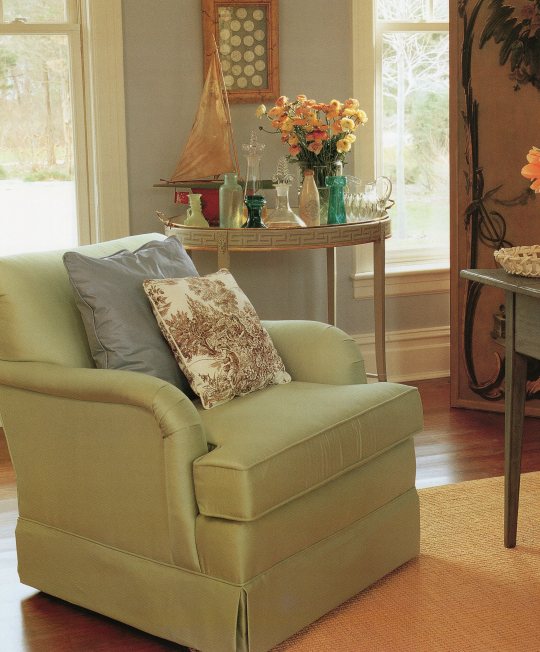
House Beautiful Color, 1993
#vintage#vintage interior#1990s#90s#interior design#home decor#living room#demilune#table#folding screen#silk#armchair#sailboat#glass#collection#toile#throw pillows#sisal rug#traditional#style#home#architecture
117 notes
·
View notes
Text
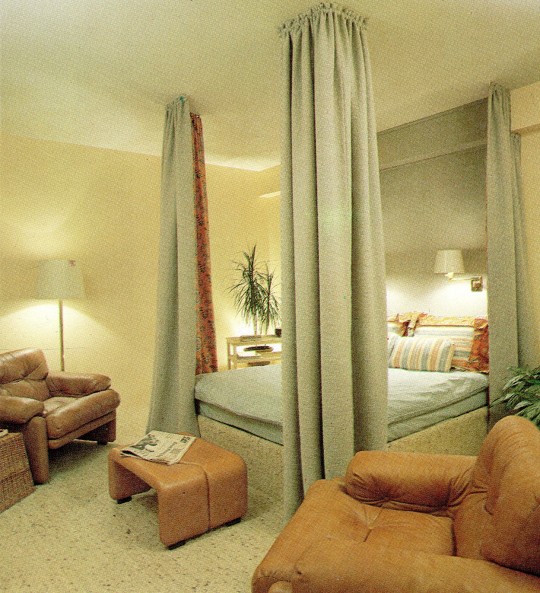
The Decorating Book, 1981
#vintage#vintage interior#1980s#80s#interior design#home decor#bedroom#canopy bed#leather#tufted#chairs#ottoman#carpeting#contemporary#style#home#architecture
225 notes
·
View notes
Text
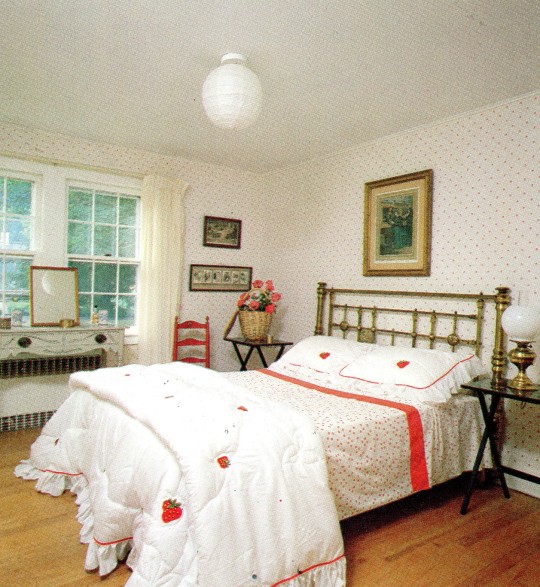
The Decorating Book, 1981
#vintage#vintage interior#1980s#80s#interior design#home decor#bedroom#brass bed#strawberry#bedding#wallpaper#antique#furniture#oil lantern#wood flooring#country#style#home#architecture
268 notes
·
View notes
Text
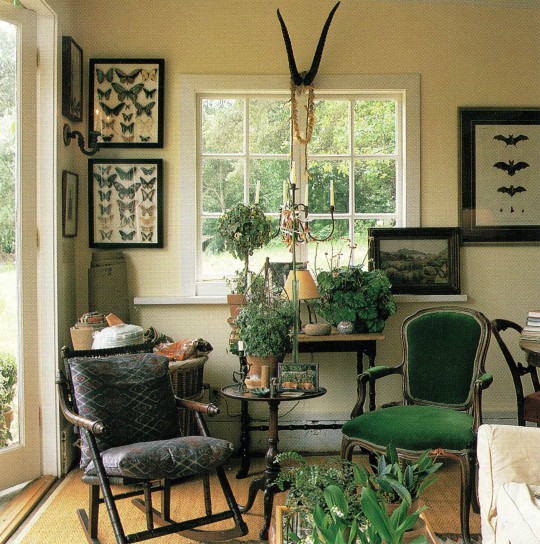
California Cottages: Interior Design, Architecture & Style, 1996
#vintage#vintage interior#1990s#90s#interior design#home decor#living room#sisal rug#butterfly#collection#house plants#candlestick#antique#furniture#antlers#bats#green velvet#California#style#home#architecture
1K notes
·
View notes
Text
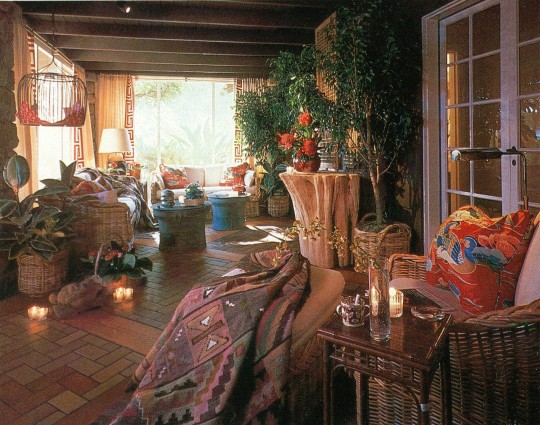
This outdoor room had to be protected from the often rainy climate of Napa, so the designers began with waterproof canvas. The key border started them in an Oriental direction - a Japanese wedding basket made into a lamp, and a Japanese cricket cage was hung from the ceiling.
Interior Visions: Great American Designers and the Showcase House, 1988
#vintage#vintage interior#1980s#80s#interior design#home decor#sun porch#outdoors#porch#antique#furniture#brick floor#beamed ceiling#wicker#Japanese#Napa#California#style#home#architecture
278 notes
·
View notes
Text
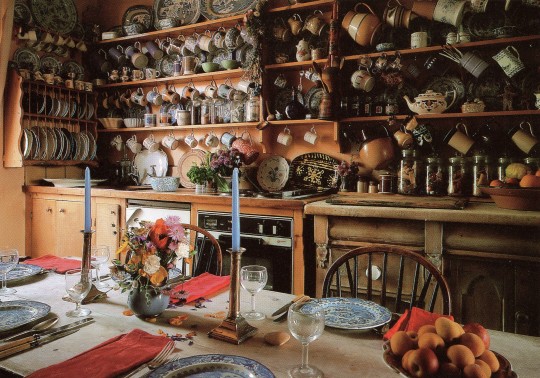
A truly splendid array of shelves filled with crockery, jugs and mugs creates the effect of a huge dresser, providing a decorative background for this kitchen dining area. For the cook, it is a quick, convenient step from hob or sink to table.
Traditional Country Style, 1991
#vintage#vintage interior#1990s#90s#interior design#home decor#dining room#kitchen#open shelving#mugs#pottery#jugs#crockery#cookware#clay#collection#antique#dinnerware#table setting#traditional#country#style
194 notes
·
View notes
Text
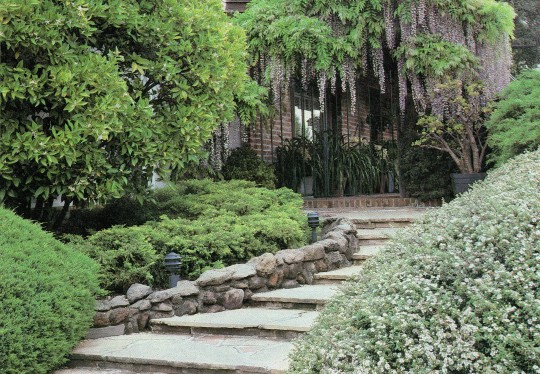
Shallow steps. This romantic flight of steps sweeps up a gentle incline under an overhanging wisteria. The retaining wall which edges the flight, would be more successful if it encouraged the eye to move with the curve of the steps, but the overall effect is inviting and alltogether grand.
The Garden Book, 1984
#vintage#vintage interior#1980s#80s#interior design#home decor#stairs#stonework#pathway#juniper#wisteria#path lights#landscape#design#home#architecture
305 notes
·
View notes
Text
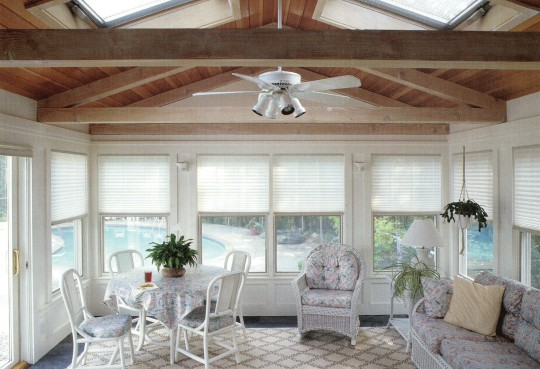
Many people decide during the construction process to make the porch all-season. But a sunroom, which is an interior space, has a very different feel from a screen porch.
The Not So Big House - A Blueprint for the Way We Really Live, 1998
#vintage#vintage interior#1990s#90s#interior design#home decor#wicker#furniture#rattan#pastel#pattern#sunroom#rafters#skylight#pool#house plants#shades#contemporary#style#home#architecture
128 notes
·
View notes
Text
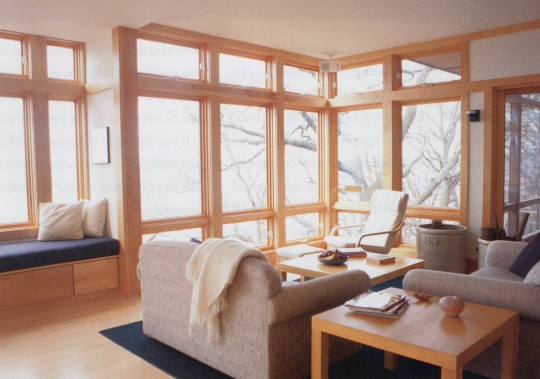
Living rooms in new houses often feature many windows. When you add a sunroom to such a house, it merely duplicates functions.
The Not So Big House - A Blueprint for the Way We Really Live, 1998
#vintage#vintage interior#1990s#90s#interior design#home decor#living room#window seat#picture window#sunroom#neutral#furniture#upholstery#antique#pottery#contemporary#style#home#architecture
167 notes
·
View notes
Text
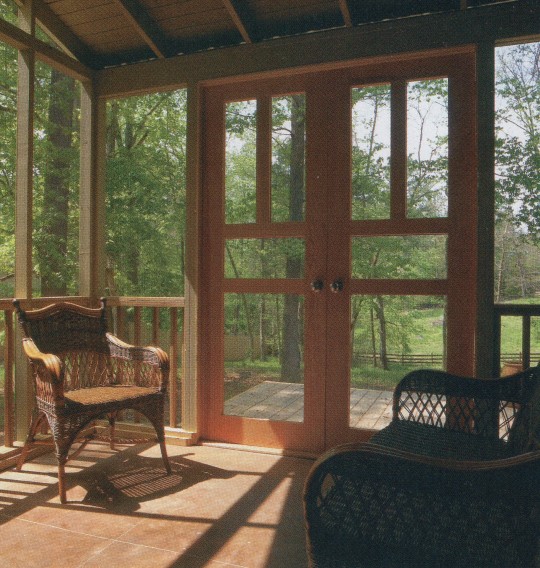
A screen porch isn't a luxury - it's an essential way to celebrate summer weather and the outdoors.
The Not So Big House - A Blueprint for the Way We Really Live, 1998
#vintage#vintage interior#1990s#90s#interior design#home decor#screen porch#wicker#furniture#French doors#outdoors#country#farmhouse#style#home#architecture
791 notes
·
View notes
Text
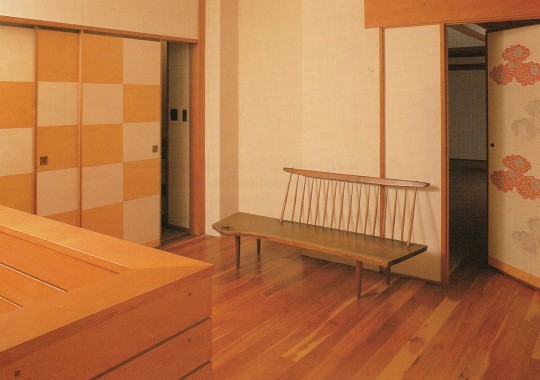
Traditionally, large sliding paper doors carried a painting or design. As classical rooms became more Western, sliding doors were replaced by hinged doors, sometimes decorated.
At Home With Japanese Design: Accents, Structure and Spirit, 1990
#vintage#vintage interior#1990s#90s#interior design#home decor#staircase#wallpaper#stencil#paper door#sliding#Kyoto bench#wood flooring#minimalist#Japanese#style#home#architecture
155 notes
·
View notes
Text
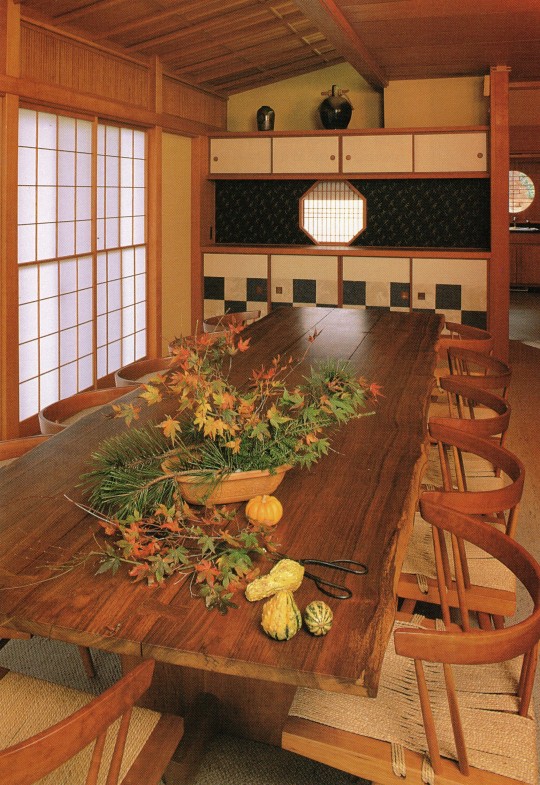
Japanese craftsmanship sings in every room. The octagonal pass-through window is a perfect circle on the kitchen side. The cupboard's wooden doors slide effortlessly in any weather without metal fittings. The dining table, made of rare Indian laurel, and the cherry wood chairs are by the late George Nakashima, who was considered the elder statesman of the American crafts movement.
At Home With Japanese Design: Accents, Structure and Spirit, 1990
#vintage#vintage interior#1990s#90s#interior design#home decor#dining room#Indian#laurel#cherry#furniture#chairs#George Nakashima#craftsman#shoji screen#minimalist#Japanese#style#home#architecture
327 notes
·
View notes
Text
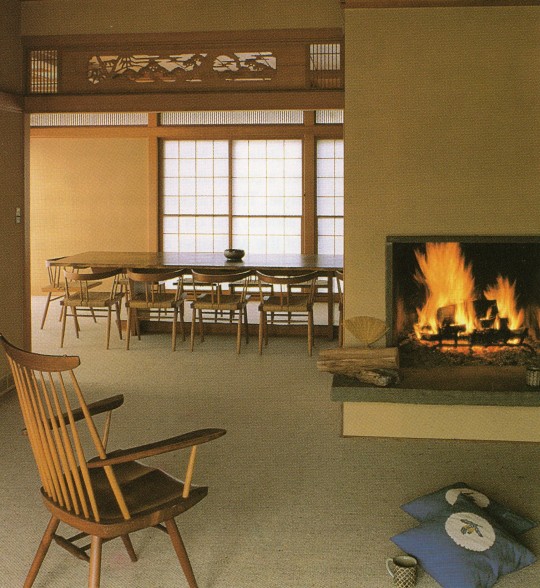
A carved ranma, the delicate transom that fills the space between the top of the wall and the ceiling in the traditional, spans the entrance to the dining room. Craftsman Shigeru Kobayashi imported contemporary ranma from the town of Inami in Toyama Prefecture, but used local wood for framing details.
At Home With Japanese Design: Accents, Structure and Spirit, 1990
#vintage#vintage interior#1990s#90s#interior design#home decor#living room#dining room#fireplace#ranma#transom#Shigeru Kobayashi#shoji screen#floor pillows#minimalist#Japanese#style#home#architecture
185 notes
·
View notes
Text
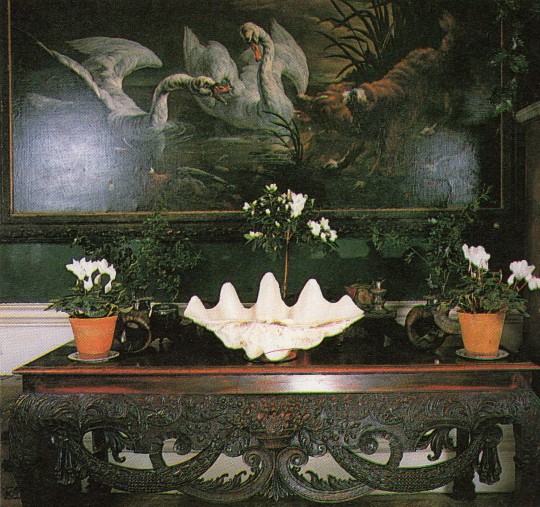
In a hall recently acquired clam shell sits on an intricately carved late seventeenth-century Irish mahogany table that came from a house in County Leix. The table is carved on both sides and designed to stand in the centre of a room rather than against a wall.
In an Irish House, 1988
#vintage#vintage interior#1980s#80s#interior design#home decor#entryway#foyer#Irish#mahogany#carved#furniture#17th century#clam shell#painting#flowers#antique#table#swans#style#home#architecture
1K notes
·
View notes
Text
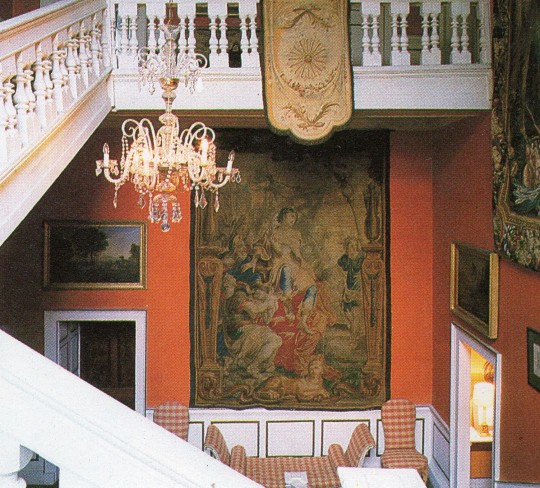
Built on the south-east side of the castle into the courtyard and given its own roof, the staircase hall probably dates from about 1700. The wooden staircase itself displays hand-turned balusters of a type not often found in Ireland. The French tapestry hanging at the top of the stairs was bought by Desmond Guinness when he was at Oxford.
In an Irish House, 1988
#vintage#vintage interior#1980s#80s#18th century#castle#staircase#foyer#antique#tapestry#chandelier#balusters#gingham#upholstery#Irish#country#Ireland#style#home#architecture#Guinness
224 notes
·
View notes
Text
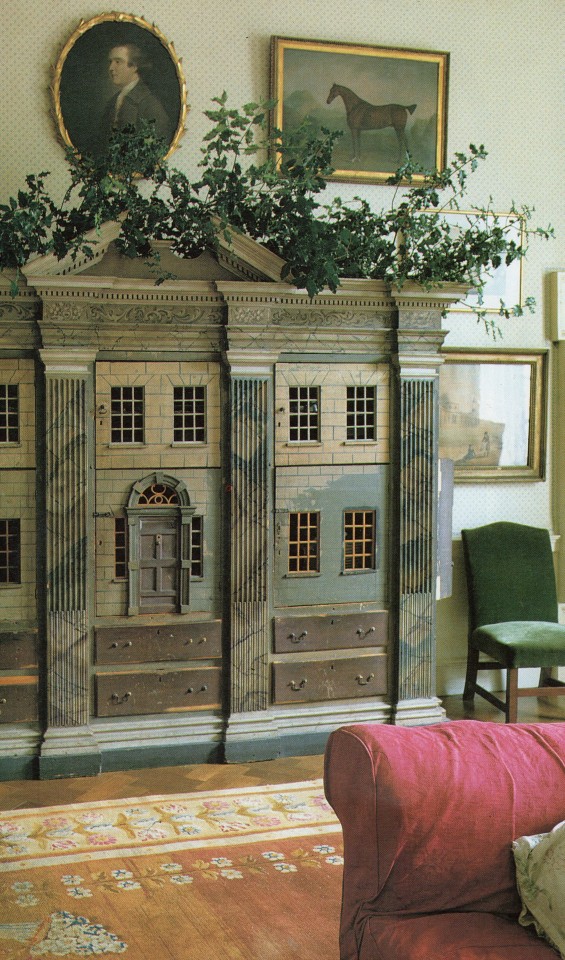
The dolls' house in the drawing room came from Newbridge, Donabate; it was probably made by the estate carpenter there in the eighteenth century. Inside there are three great empty rooms and, above child height, utilitarian shelves. Desmond Guinness has commissioned miniature copies of Irish furniture to furnish it once more.
In an Irish House, 1988
#vintage#vintage interior#1980s#80s#interior design#home decor#living room#doll house#antique#furniture#handpainted#portrait#horse#green#fuschia#Irish#country#style#home#architecture
2K notes
·
View notes