#forms
Photo

Splish, Miki Kim
10K notes
·
View notes
Text
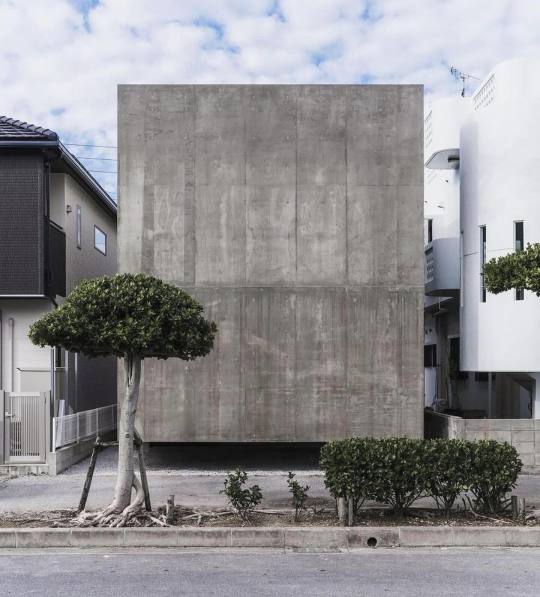




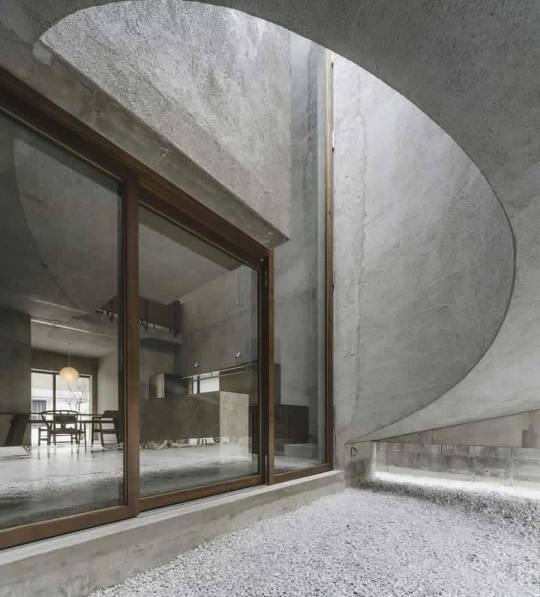


House in Nishizaki, Okinawa, Japan,
Designed by Studio Cochi Architects,
Photographed by Ooki Jingu
#art#design#architecture#interior design#interiors#brutalism#japan#okinawa#nishizaki#studio cochi#minimalist#minimalism#concrete#forms
627 notes
·
View notes
Photo
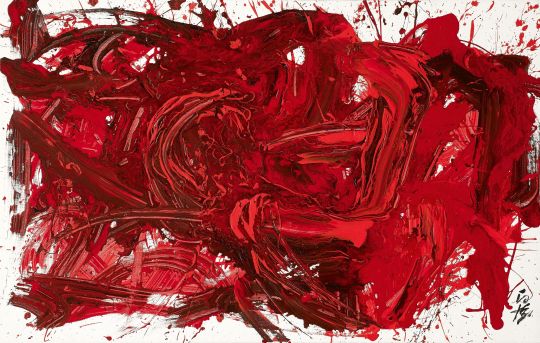

Kazuo Shiraga, “Untitled,” 1998,
Oil on canvas, 60 x 96 cm.
2K notes
·
View notes
Photo

★ Hisuian Zorua
2K notes
·
View notes
Text



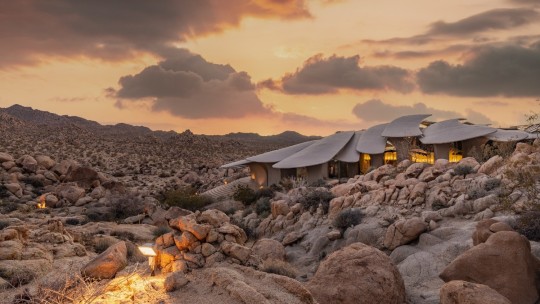
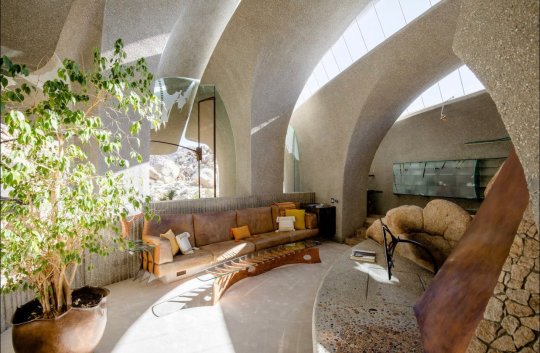
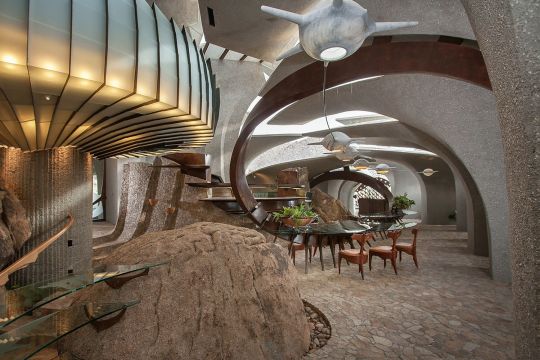


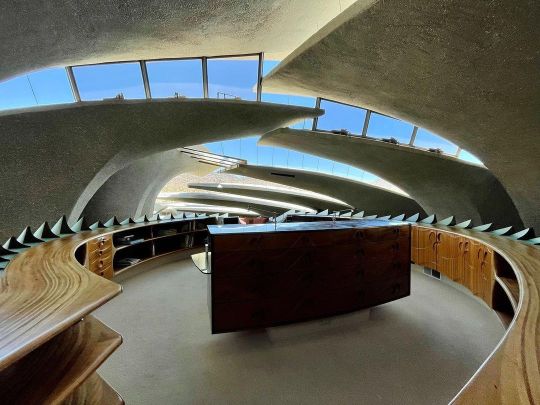
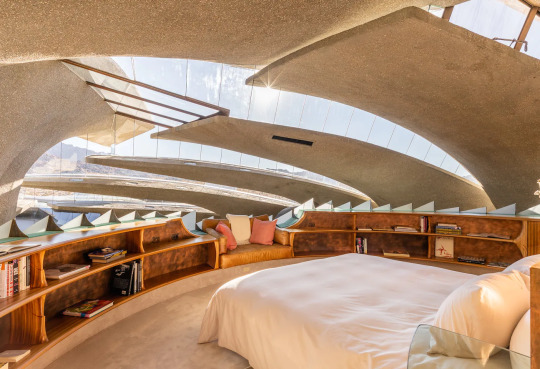
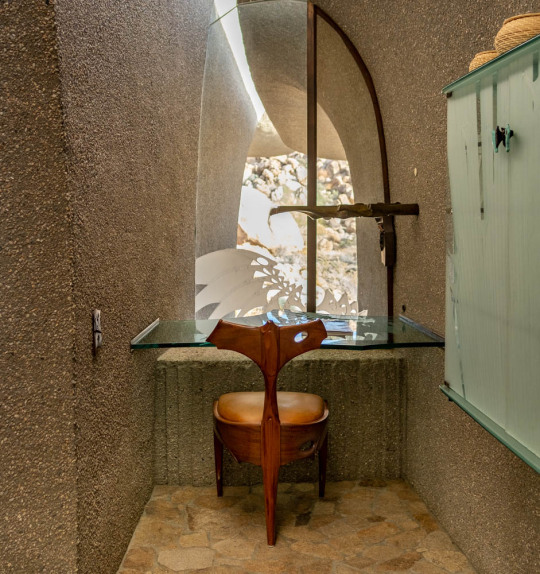
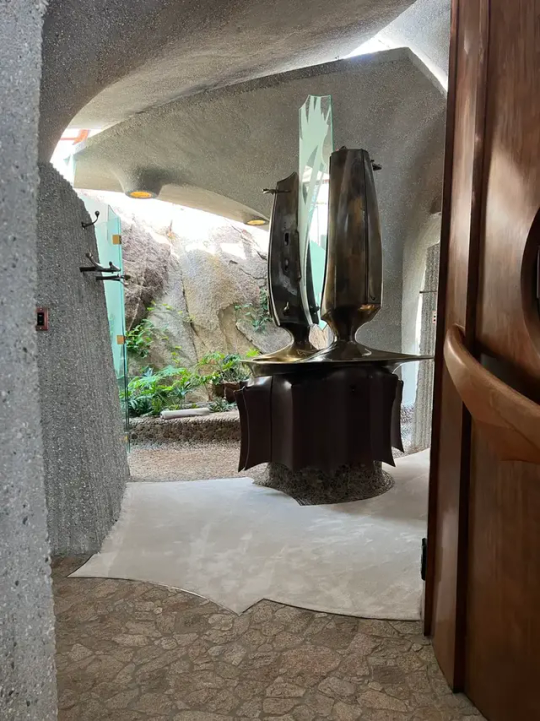
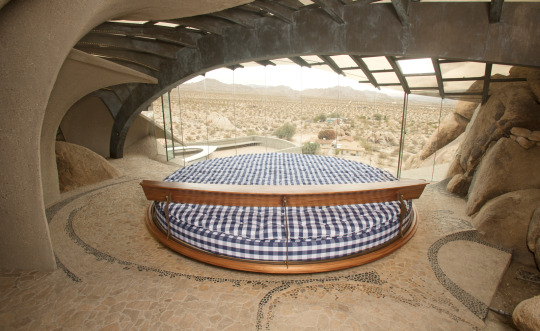


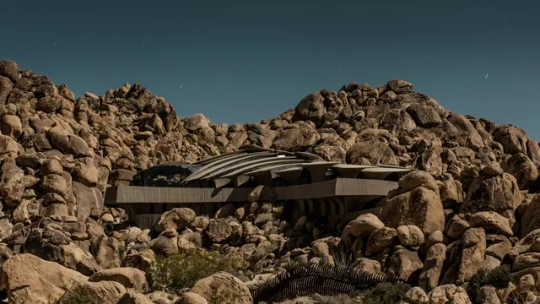

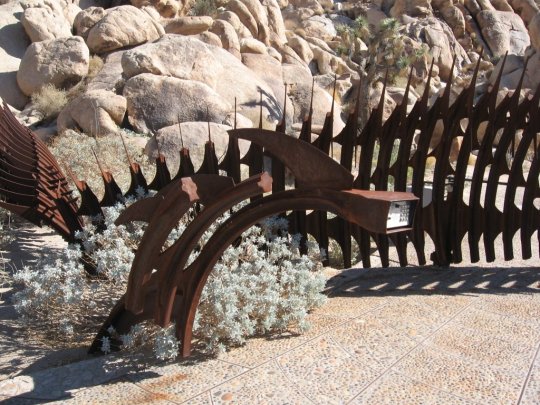

Kendrick Bangs Kellogg (1934 – February 16, 2024)
Kendrick Bangs Kellogg was the pioneer of organic architecture. In the past decades, Kellogg completed over a dozen striking structures (residential and public), each marked with his distinctly curved, irregular, and expressive style. Influenced by his family’s ties to Frederick Law Olmsted, the ‘Father of Landscape Architecture’, Kellogg’s independent architectural journey began after a brief meeting with Frank Lloyd Wright in 1955.
However, unlike Wright and organic architect Bruce Goff, his style explicitly defies categorization, often alluding to a mix of the Sydney Opera House and Stonehenge.
In fact, Kellogg prioritized durability, solidity, and intricacy, a vision reinforced by his collaboration with visionary clients, using high-quality materials like copper and concrete.
Sculpted over 30 years, the Kellogg Doolittle estate in Joshua Tree California is probably the greatest example of organic architecture signed by Kellogg.
Nestled among the rocky terrain of Joshua Tree, California, the house takes the form of an organic object made up of a cluster of sculptural piers. There is an ambiguous relationship between the built space and the extreme landscape as the house navigates between the protruding rock formations. At certain moments, these natural elements pierce through the interior and become sculptural elements of the conditioned space.
#art#design#architecture#minimalism#interiors#sculpture#luxurylifestyle#luxuryhome#luxuryhouse#joshua tree#california#organic#forms#landscape#kendrick bangs kellogg#durability#eco-friendly#kellogg doolitle#rip#iconic#desert home#desert house#retreat
199 notes
·
View notes
Text

Stair Light
Minolta MC Rokkor-PG 58mm f/1.2
Sony A7
#shadows#shadow play#original photographers#photographers on tumblr#original photography#stairs#stair light#contrasts#black and white photography#abstract#abstract photography#architecture#steps#balusters#highlights#shapes#forms#textures#morning light#vintage lens#minolta#rokkor#sony alpha#interior#domestic interior
209 notes
·
View notes
Note
Heyy! I'm wondering if you would be able to help a fellow fan out again!
I'm a film student in my final years and one of my modules focuses on Audience and Fandom which involves doing a piece on data analysis and research of a particular fandom. As expected, it's a perfect time to nerd out about Good Omens as a community!
The goal of my research is to understand fandom consumption of fanfiction. Particularly looking at the difference between fanfiction consumers and fanfiction creators and if what is defined as popular according to what is posted on AO3 is a true reflection of what people actually want to read. This also involves looking at how fans engage with fanfiction and how popularity is defined, be it through most used tags, hits, kudos and so on!
More details are included in the survey but to clarify, all the data will be anonymised and is under strict regulations through the university to ensure proper data protection and the code of conduct is followed.
I would hugely appreciate it as absolutely love this fandom and love the community and how supportive everyone in it has been so far for me in my studies (as well as my general nerdery haha!)
Thankies <3
Hiya! :) Brilliant! :) Folks, pls help a fellow inefffable fan! :)
Here is the link to the form
This question:

made me go:

:D <3
179 notes
·
View notes
Photo
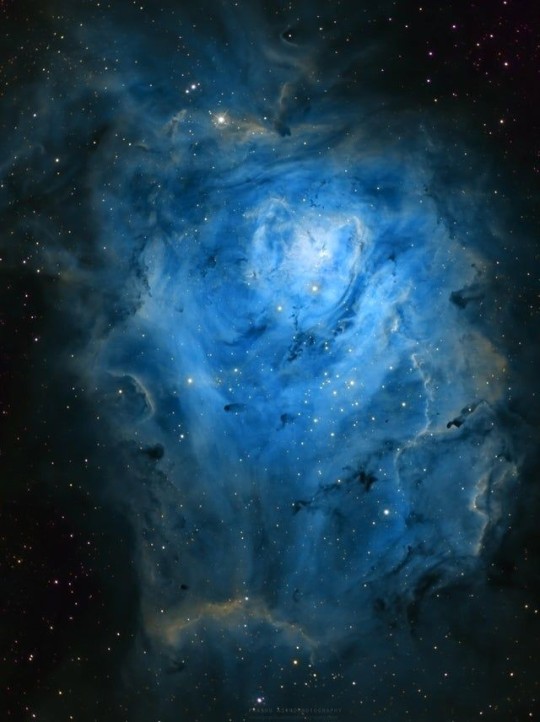
MI Lagoon Nebula by Prabhustutti
#art#photography#space#space photography#cosmos#cosmic#universe#blast#stars#MI#lagoon#nebula#blue#prabhustutti#forms#astrophotography#astronomy
829 notes
·
View notes
Text


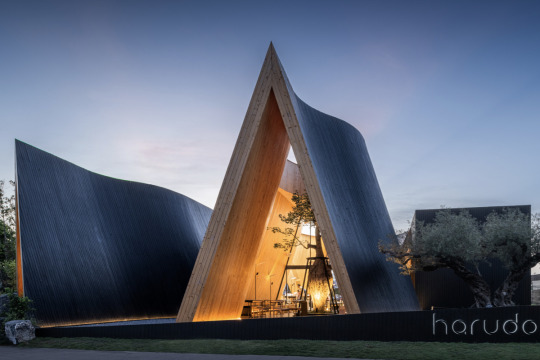
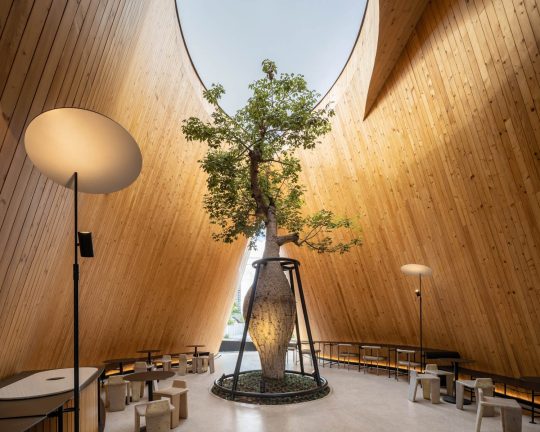
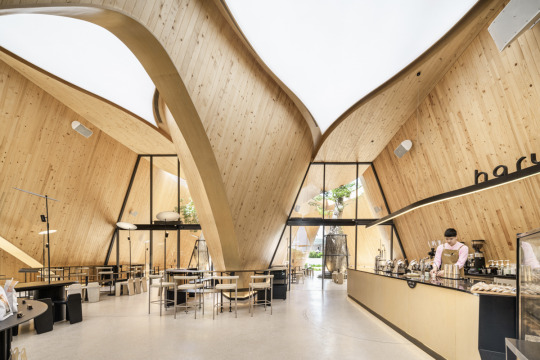
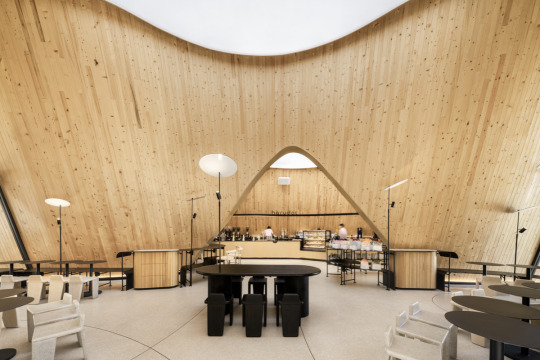
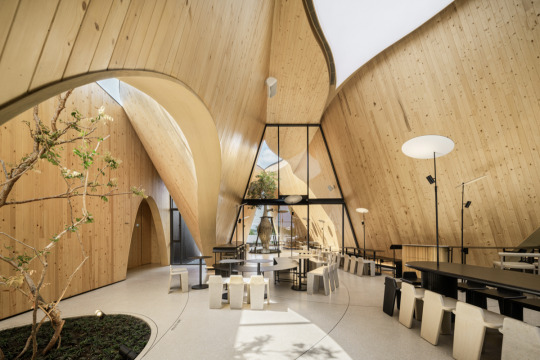
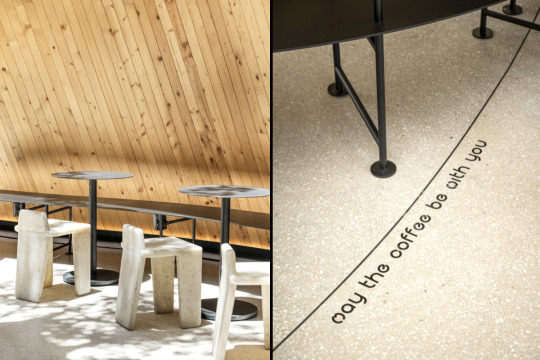
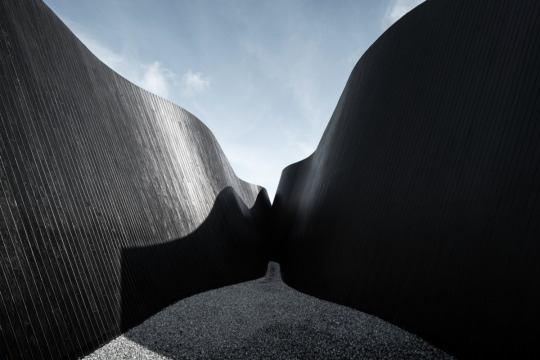
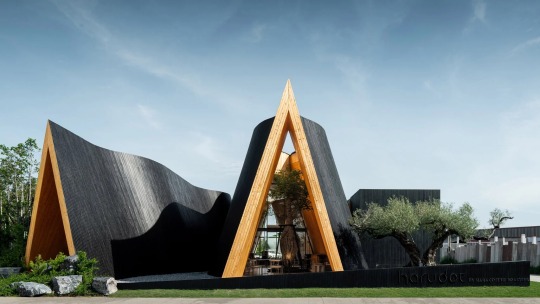
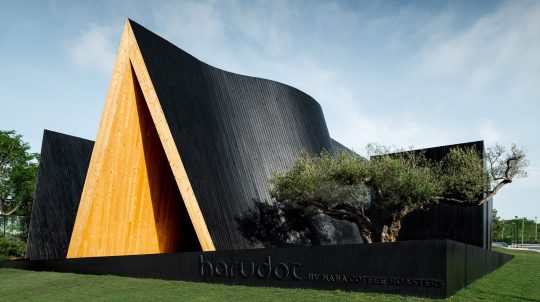
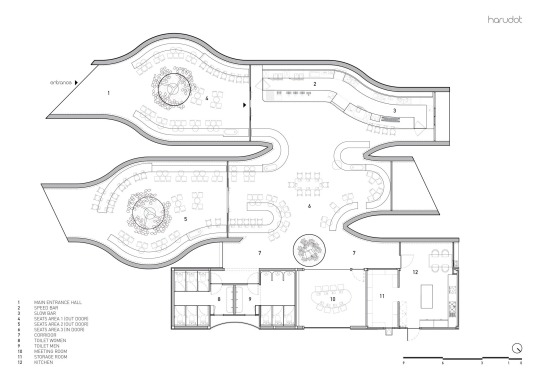
Harudot Cafe by Nana Coffee Roasters, Chonburi, Thailand,
IDIN Architects.
#art#design#architecture#travels#interiors#cafe#thailand#baobab#nature#harudot cafe#nanacoffeeroasters#IDIN architects#millwork#fooding#forms
246 notes
·
View notes
Photo

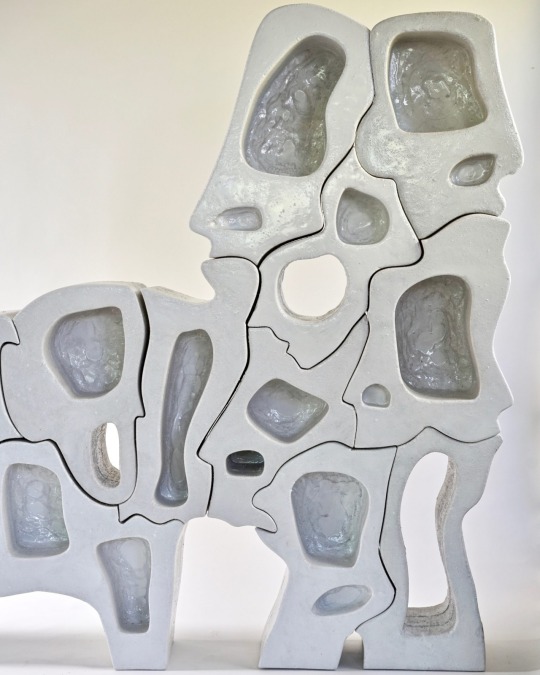


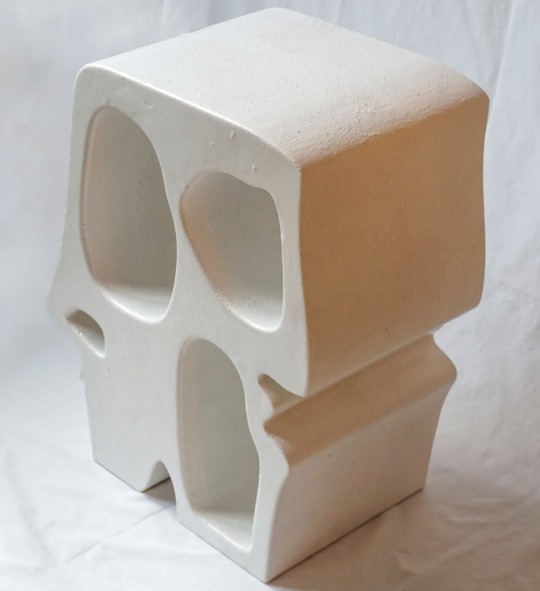
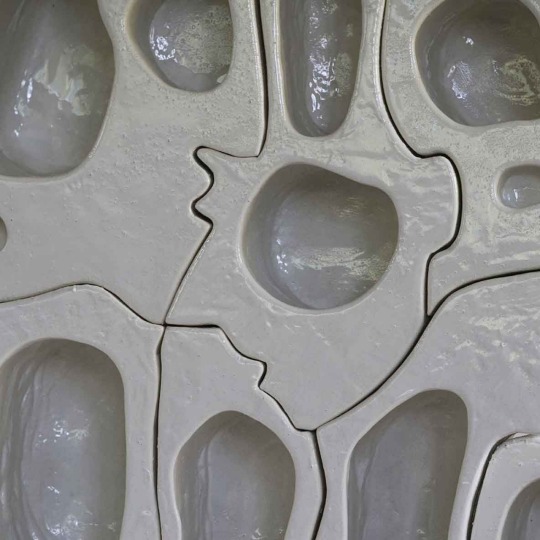
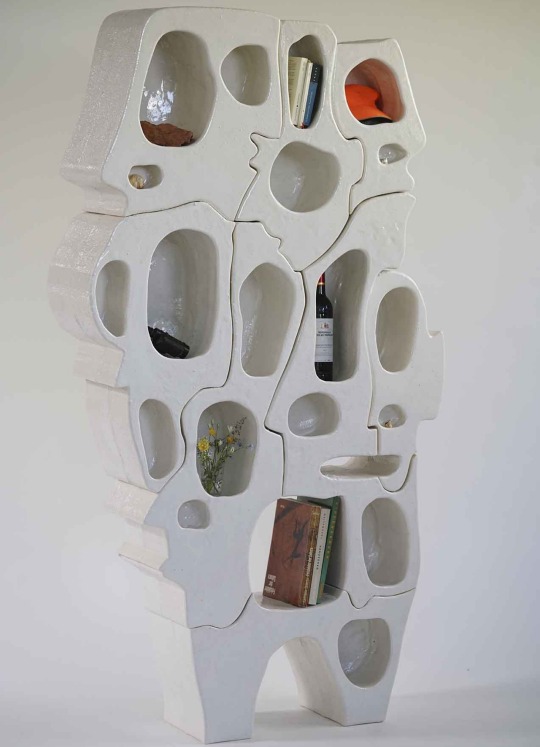
“Spectator” Shelf by Freia Achenbach,
Foam, Resin, Sandstone,
Height: 200 cm (78.75 in.), Width: 233 cm (91.74 in.), Depth: 33 cm (13 in.)
#art#design#furniture#sculpture#puzzle#bookcase#germany#freia achenbach#sandstone#resin#foam#forms#cabinet of curiosities#spectator
4K notes
·
View notes
Text

SIGN-UPS ARE OPEN!!
Welcome to the Ecto-Implosion! This is a collaborative event much like @invisobang, where artists and authors work together, but with a twist: this time, the artists go first, and authors write short fics to go with those artworks! This event is also smaller form than Invisobang, so if you're looking for a fun, lowkey event, then the Implosion is for you!
ARTISTS SIGN UP HERE!
Artist sign-ups will close September 14 at 11:59 pm CDT.
Artists will create a visual or auditory artwork over the course of 3-4 months - this can be a drawing (traditional or digital), painting, animation/animatic, music piece, or more.
Full requirements can be found in the official rules document.
Authors will claim an artist's work to write a fic for!
AUTHORS SIGN UP HERE!
Author sign-ups will close October 7 at 11:59 pm CDT.
Authors will write a short (min. 1k) fic to accompany an artist's work
Information about how claiming of artworks will work can be found in the official rules document.
BETAS SIGN UP HERE!
Beta sign-ups will close October 7 at 11:59 pm CDT.
Betas will be available to help authors in editing and refining their fics
Betas will be requested as needed by authors
Once you have finished filling out the sign-up form, you will receive an invite link to the Discord server. You must be able to join the server in order to participate!! This is important for event communication and announcements. If the link does not work, please DM @probably-dead or @hannahmanderr for assistance.
Still have questions? Check out the Ecto-Implosion Rules Doc for a full list of the rules, guidelines, schedule, and an FAQ section. Feel free to send in an ask if you don't see the answer to your question there!
385 notes
·
View notes
Text
From the US Library of Congress; the correct format for declining (or writing) a love letter, and much more. ...With a big T of the H to Joe Straczinsky over at Twitter.
170 notes
·
View notes
Photo





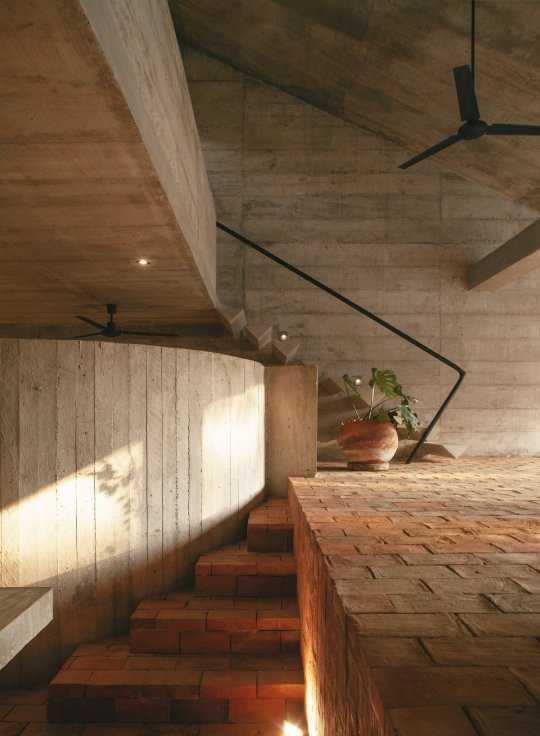

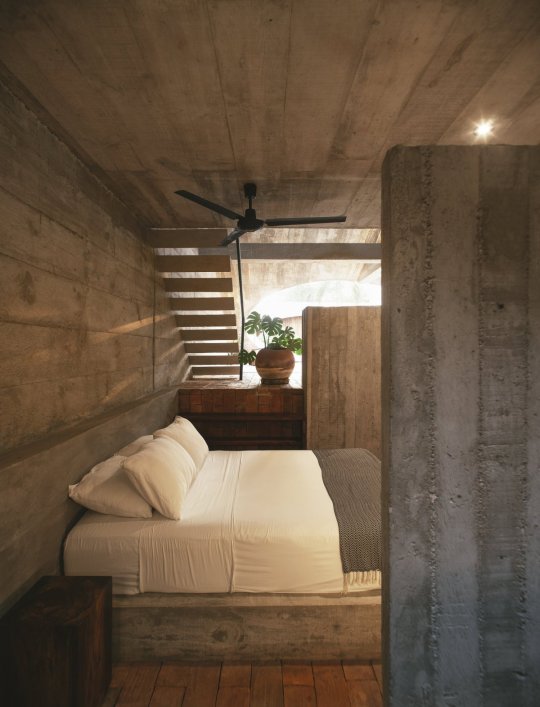
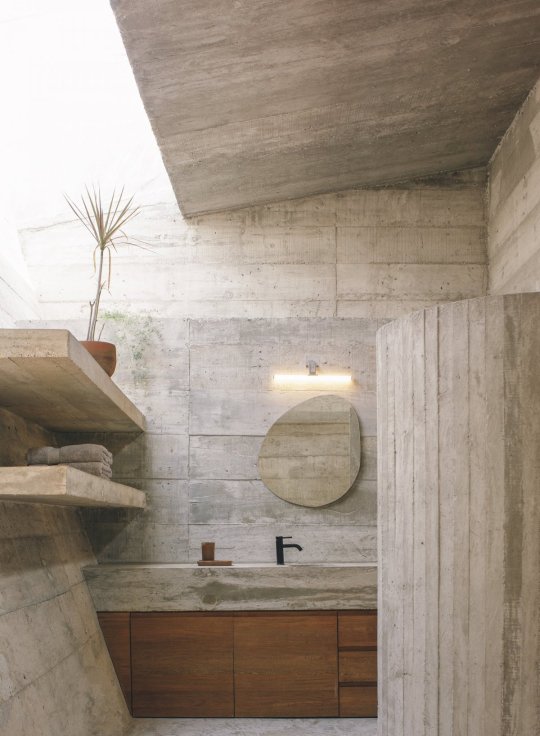
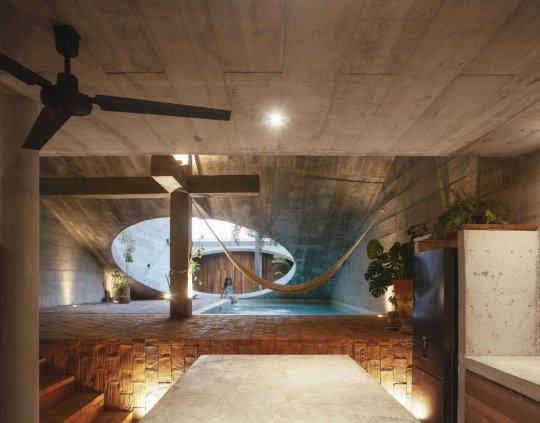
Casa Hezbo, Zicatela, Puerto Escondido, Oaxaca, Mexico,
Ludwig Godefroy Architect
#art#design#architecture#interiors#interiordesign#brutalism#casa#casa hezbo#oaxaca#mexico#puerto escondido#ludwig godefroy#barbarist#concrete#forms#sculpture
683 notes
·
View notes
Text
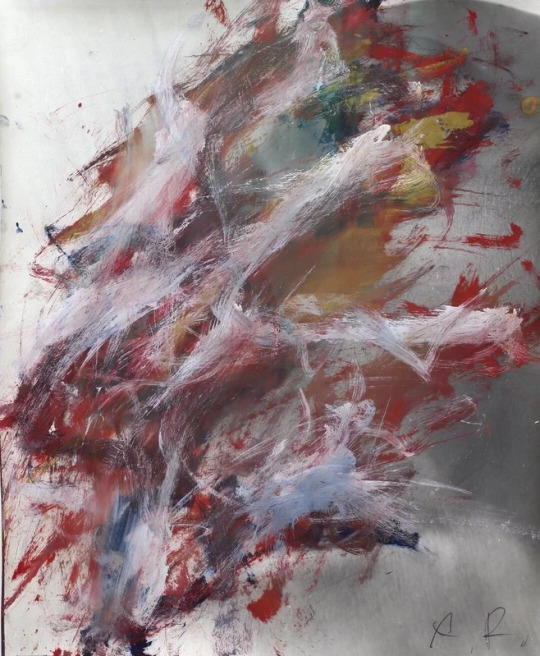
Arnulf Rainer, "Ohne Titel," 1980-1983,
Öl über Gelatinesilberabzug auf Barytpapier (Übermalung)
23 3/5 × 19 7/10 × 1 3/5 in | 60 × 50 × 4 cm
366 notes
·
View notes
Photo

★ Alolan Sandshrew
721 notes
·
View notes
Text


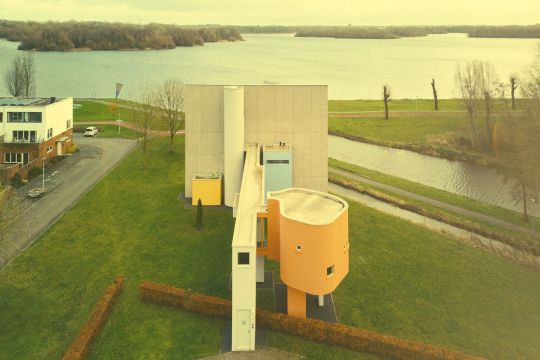
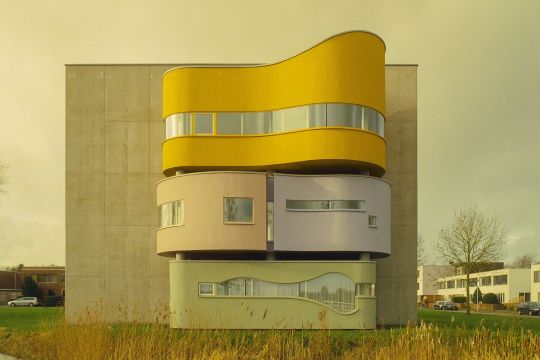

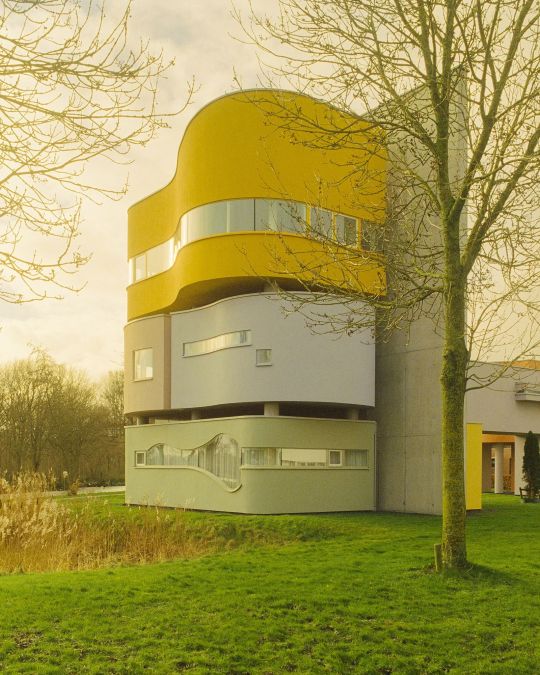
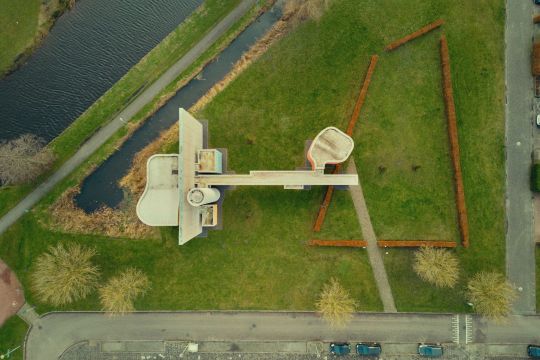
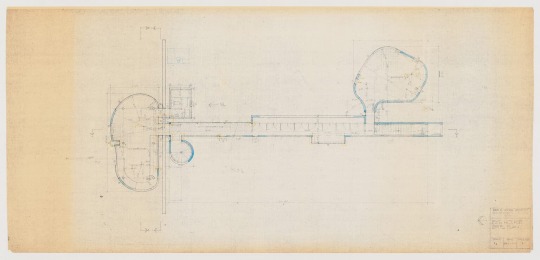
John Hejduk, "Wall House No. 2,"
Hoornse Meer, Groningen, Netherlands,
John Hejduk originally designed Wall House No. 2 in 1973 as a weekend retreat for landscape architect Arthur Edward Bye. The House was to be built in Ridgefield, Connecticut, United States. However, it wasn’t until 2001 that the structure was built as part of the Blue Moon architecture festival in Groningen.
In this project, Hejduk uses the wall to reinterpret the traditional configuration of a house: instead of presenting the different spaces enclosed within the perimeter walls, in the Wall House 2 the rooms and the circulation systems are physically isolated from each other.
The kitchen, dining room, bedroom and living room are stacked curvilinear volumes, vertically linked by an independent circular staircase and connected to a study by a long corridor.
The wall, which Hejduk establishes between the rooms and the circulation systems so that one has to go through it to move from one room to another, becomes a passing line, a limit. A palette of yellow, green, black, brown and gray reinforces the division of the function of each volume.
Since 2004, Wall House has served cultural purposes under the Stichting Wall House Number 2 foundation, hosting artist residencies, public tours, events, and functioning as a knowledge center.
Built by Thomas Muller / van Raimann Architekten and Otonomo Architecten studios,
Photos by David Altrath
John Hejduk (1929-2000), Bye House plan for the second floor, 1974. Yellow and blue coloured pencil and graphite over diazo type on paper, 459 x 980 mm. John Hejduk fonds, Canadian Centre for Architecture © CCA.
#art#design#architecture#photography#john hejduk#wall house#netherlands#landscaping#forms#sculpture#david altrath#arthur edward bye#conceptual#history#cubist#surrealism#stucco
180 notes
·
View notes