#modern architecture
Text
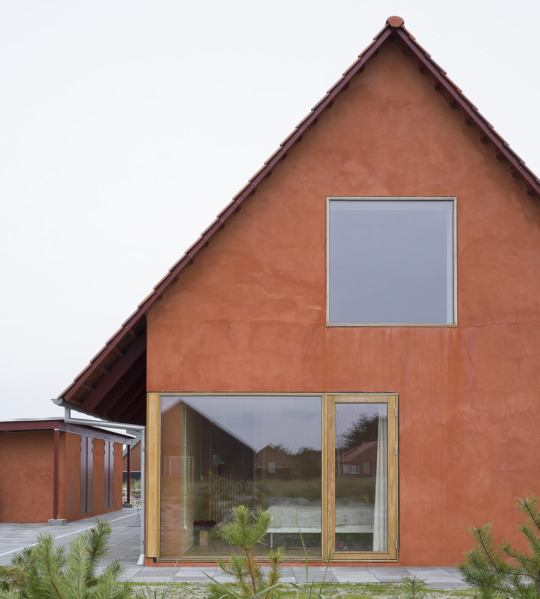
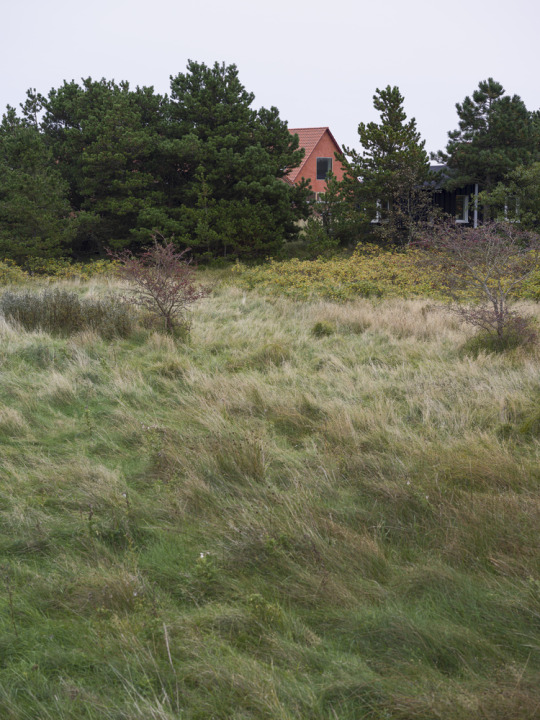
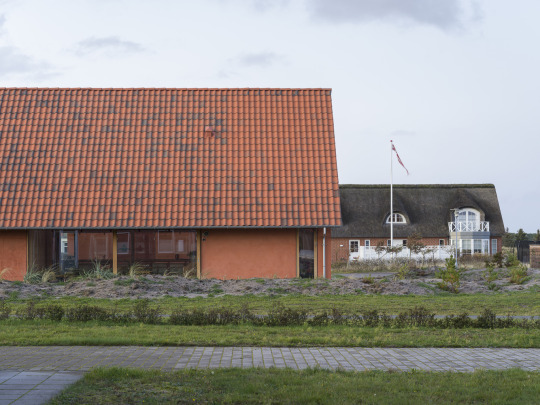
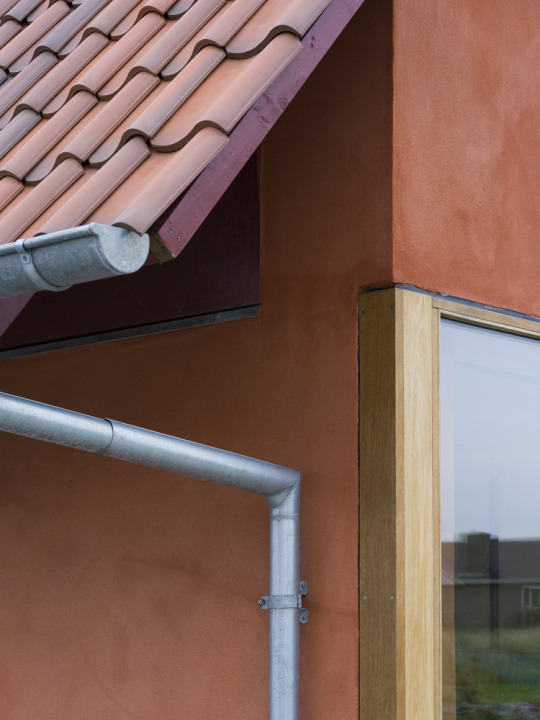
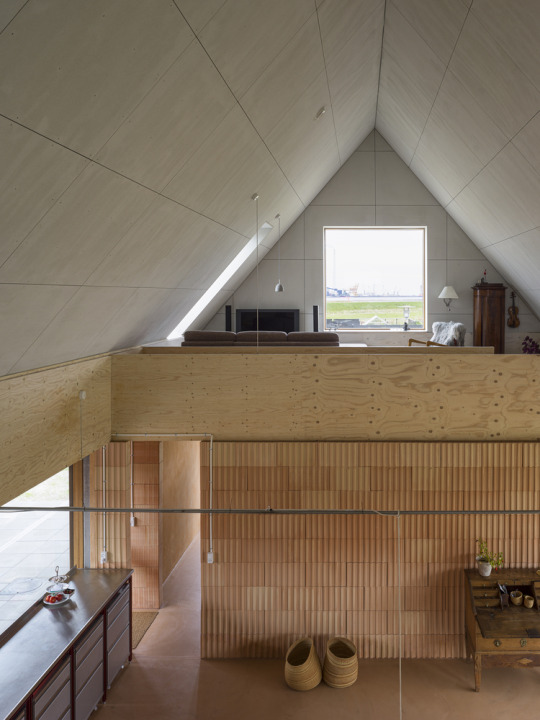
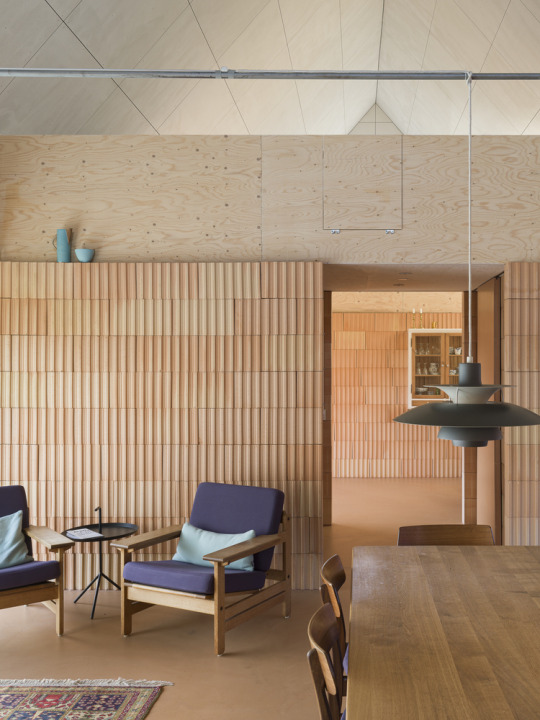
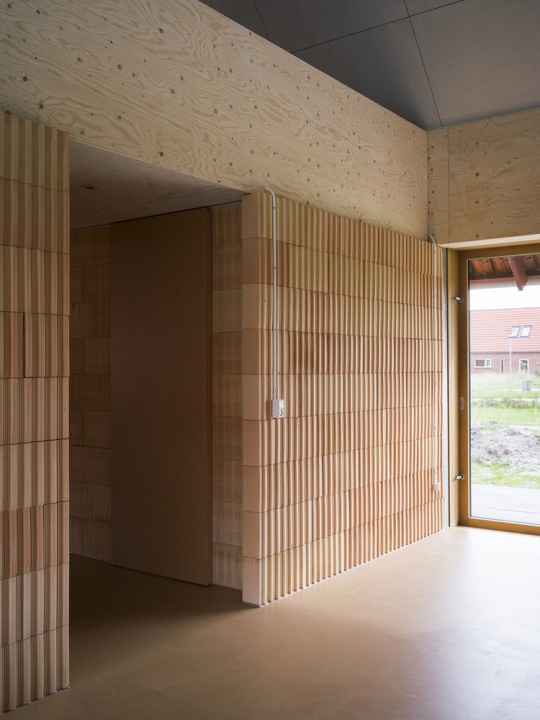
House on Fanø, Denmark - Lenschow & Pihlmann
#Lenschow & Pihlmann#architecture#design#building#modern architecture#interiors#minimal#house#house design#danish design#scandi#beaches#coastal#dunes#tiles#render#beautiful homes#cool architecture#light#denmark
122 notes
·
View notes
Text
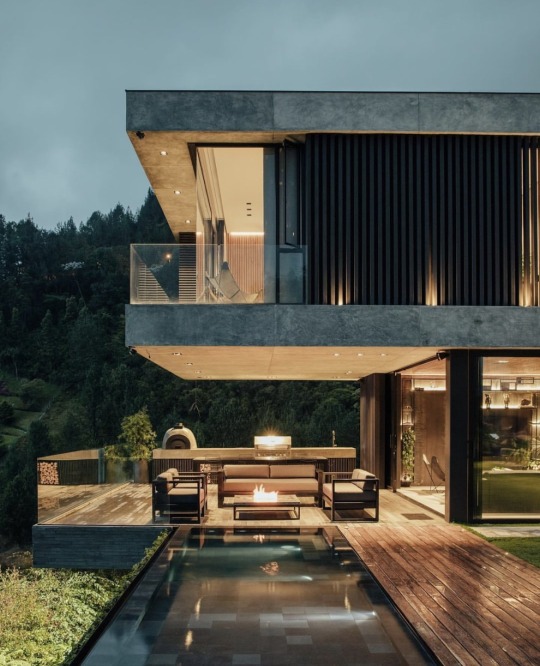
#Luxury home#modern home#modern architecture#Swimming pool#Luxury#luxury life#luxury living#aesthetic#decor#home decor#lifestyle#lifestyle blog#photography#home & lifestyle#architecture#classy#classy life#home
71 notes
·
View notes
Text
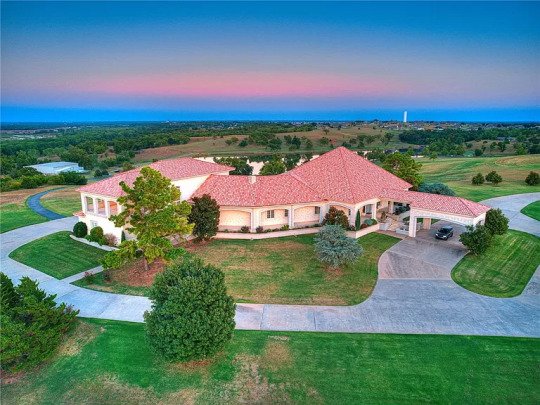
This home is like living on a cruise ship. 1999 contemporary in Newcastle, OK has 3bds, 5ba, and is listed for $3.495M.
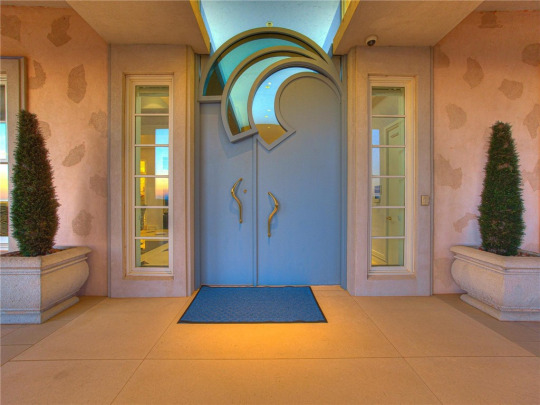
Look at the weird glowing light over the front door.
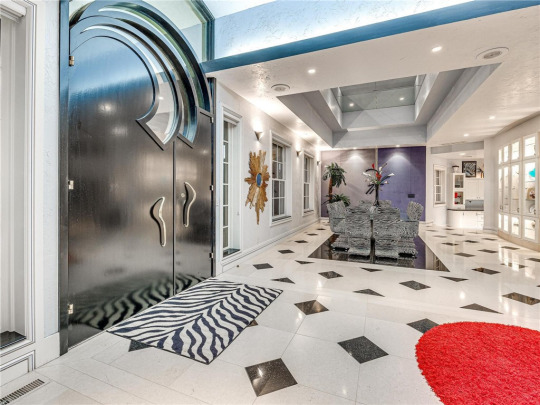
Wow, who keeps these floors shining?
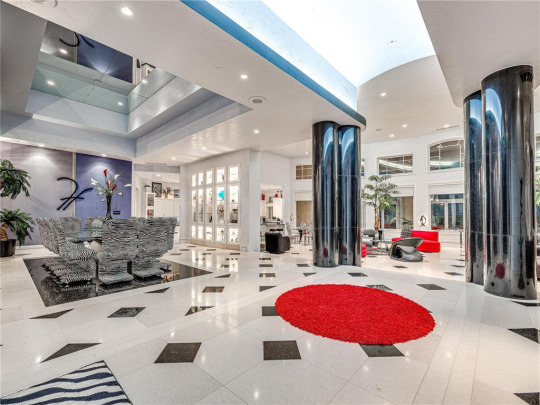
The glowing ceiling continues inside the house. Look at the shiny black columns. I'm recognizing this house- I know that I posted it before.
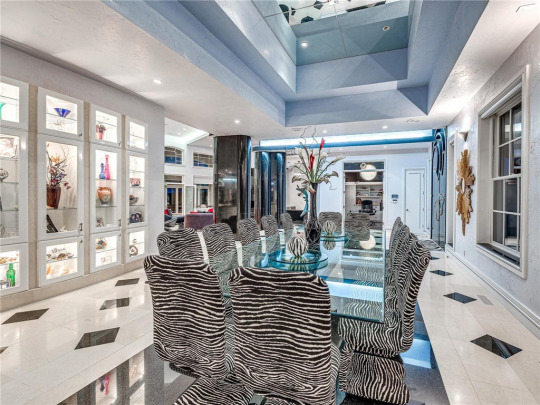
The dining room ceiling is so unusual, that a chandelier isn't needed.
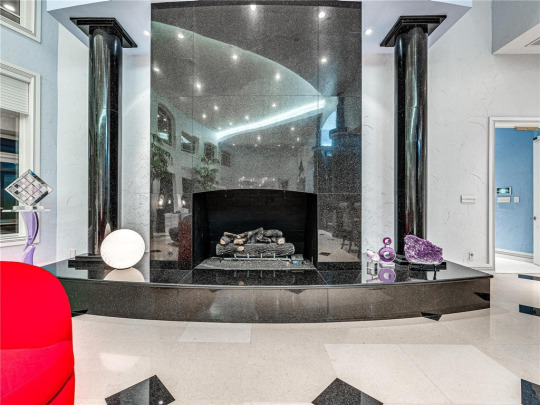
The monolithic fireplace. Have you ever seen anything like this? A giant curved hearth and columns.
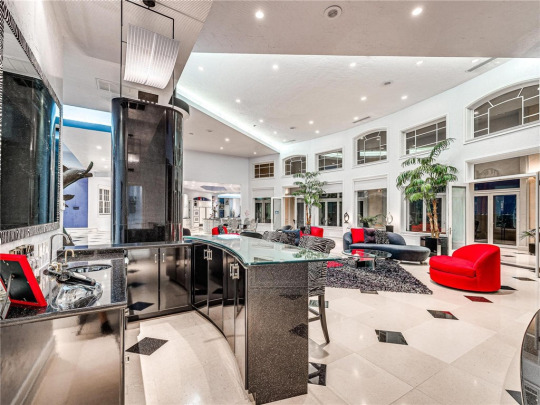
Bar in the massive living room. Looks like a cruise ship or hotel, doesn't it?
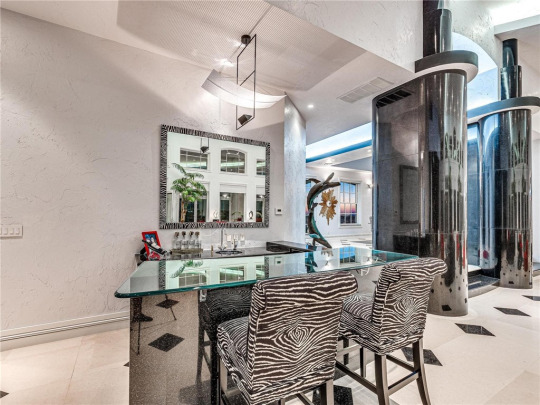
So many architectural details in the ceilings and shiny black structures.
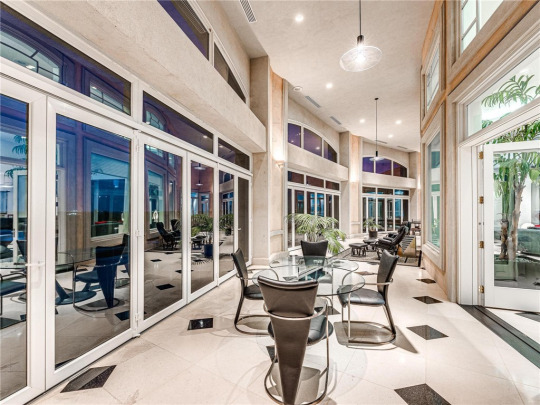
Must be the every day dining table, but where's the kitchen?
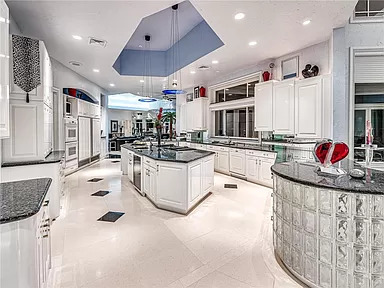

Ah. Here it is, and it's gigantic. Look at the glass block feature on the counter.
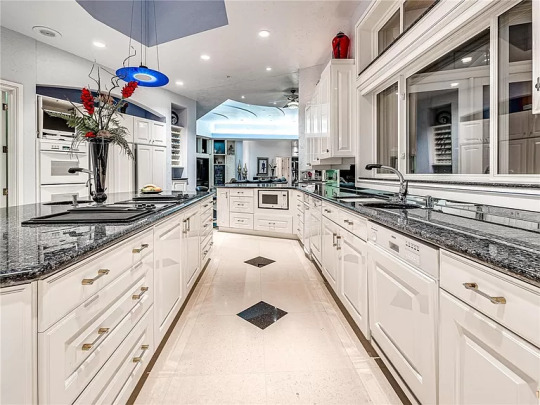
Look at the size of this island.
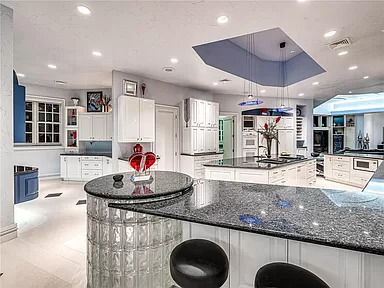
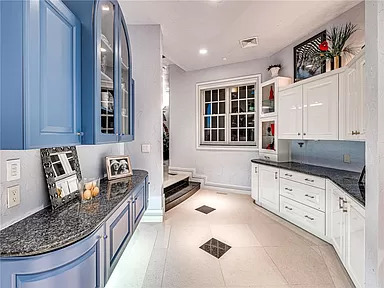
The pantry is open and off to the side.

The TV area has a fireplace with some sort of coats of arms or something that look like they're permanent.
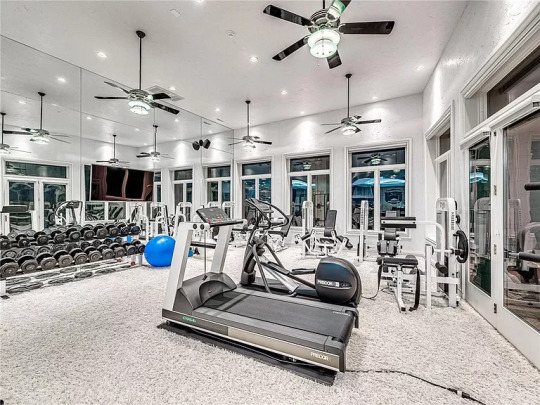
Check out the size of the home gym.
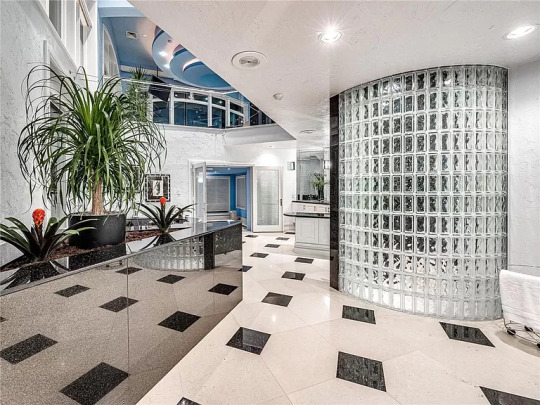
Here's a big planter and glass block wall.

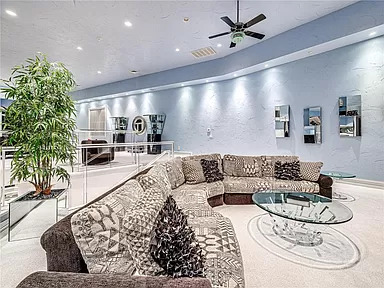
Upstairs, this is actually part of the primary bedroom.
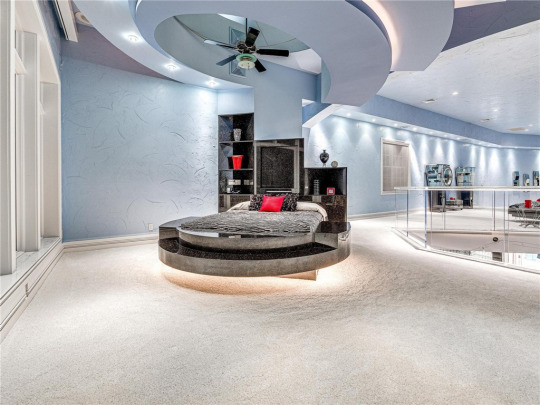
Isn't this huge? The round bed looks like it's hovering. It's so not cozy, though- too open.
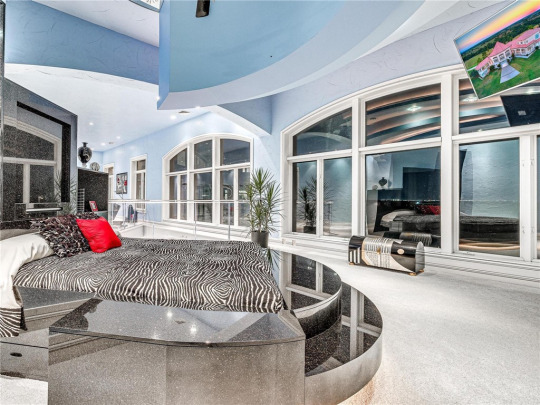
This is clever- the bed isn't actually round, it's in a round frame.
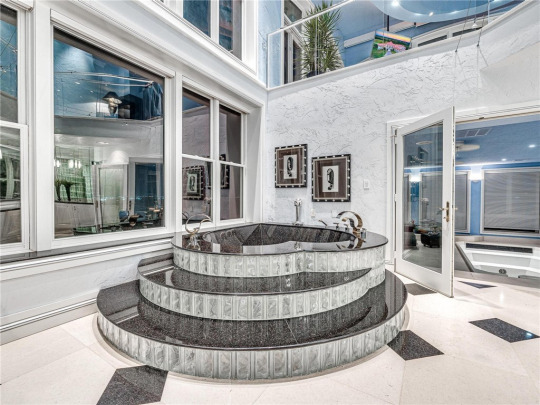
In the open en suite, there's a 3 tiered heart-shaped tub.
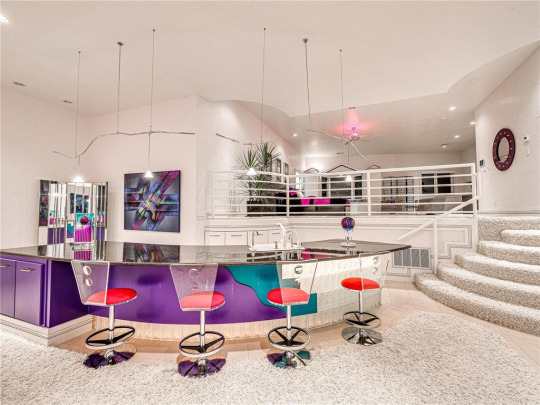
Doesn't this bar and the railings look like a cruise ship?

I like the colors of this TV unit.
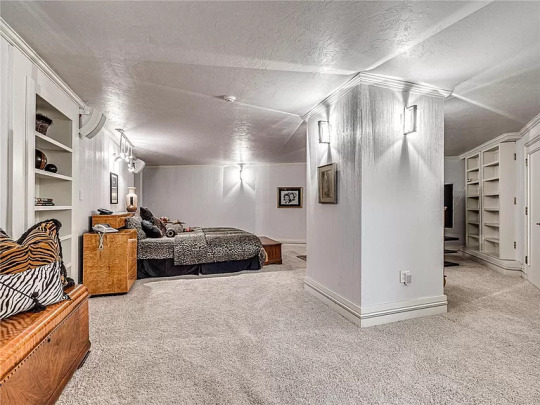
Bedroom #2 looks like it's in the basement. There are no windows.
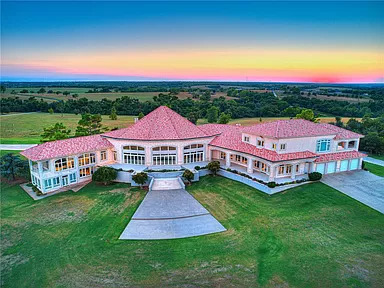
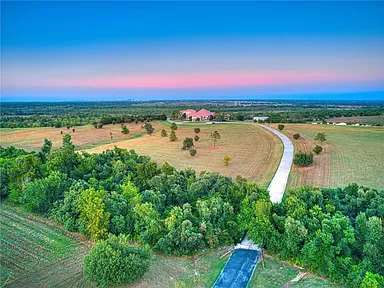
Look at the long driveway. There are 10 acres of land. This home has been listed and removed, trying to sell since 2008!
https://www.zillow.com/homedetails/3900-N-Grant-Dr-Newcastle-OK-73065/2142308377_zpid/?
62 notes
·
View notes
Text

Sino-french Science Park Church
Designed by Shanghai Dachuan Architects — 2019
Image © Archexist
#art#photography#nature#contemporary art#architecture#landscape#design#landscape photography#nature photography#modern architecture#curators on tumblr#aesthetic#green#naturecore#illustration#portrait#abstract#graphic design#painting#college#modern art#oil painting
5K notes
·
View notes
Text
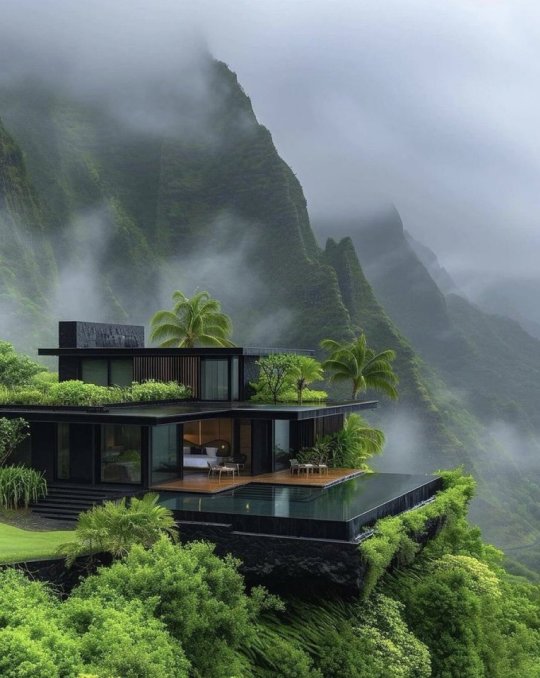
My escape.
#treehouse#trees and forests#trees#mountain range#mountains#top of the world#mountain photography#mountain peak#architecture#modern architecture#modernist#toya's tales#style#toyastales#toyas tales#home decor#interior design#art#march#spring#foggy aesthetic#foggy day#foggy#my escape#paradise#modern design#modern deck#swimming pool#beautiful pools#poolside
1K notes
·
View notes
Text
#video#paradise#view#nature#paraiso#natureza#explore#travel#trip#pool#winter#inverno#house goals#ai generated#snow#neve#living room#modern architecture#landscape#adventure#vacation#trees#woods#cozy#cold#fireplace#warm
496 notes
·
View notes
Text
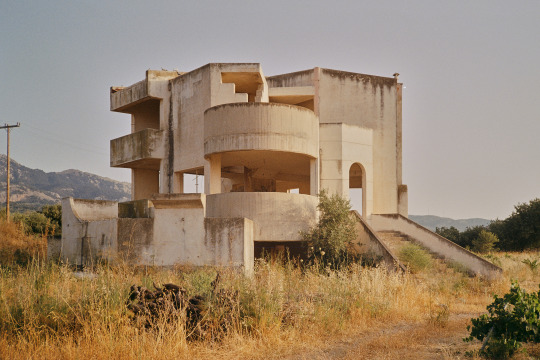
Concrete Villa
Photo: David Altrath
#35mm#film photography#photography#35mm film#kodak#analog photography#photographer#photooftheday#film stills#architecture#building#wes anderson#atmosphere#lightning#travel#film frames#frame#concrete#modern architecture#filmisnotdead#cinematic#buildings#urban#exterior#kos#greece#ruin#lost places#villa
1K notes
·
View notes
Text

#photography#street photography#black and white photography#photographer on tumblr#photographers on tumblr#photography on tumblr#original photography on tumblr#metro#architecturephotography#architecture#modern architecture#subway#station#urban life#urban#urbanphotography#urbanscape#samsung s22#galaxy s22#s22 ultra
456 notes
·
View notes
Text
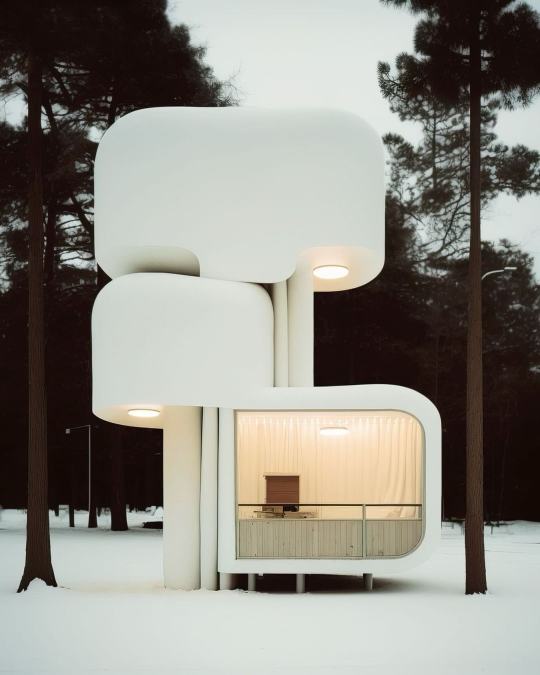
When artistic imagination and the world of architecture meet. Design inspiration by Six N. Five.
#5style#minimalism#luxury#minimalist#style#minimal#architecture#minimal architecture#modern architecture#minimal interior#minimalist architecture#minimal design#minimalistic#minimal photography
890 notes
·
View notes
Text
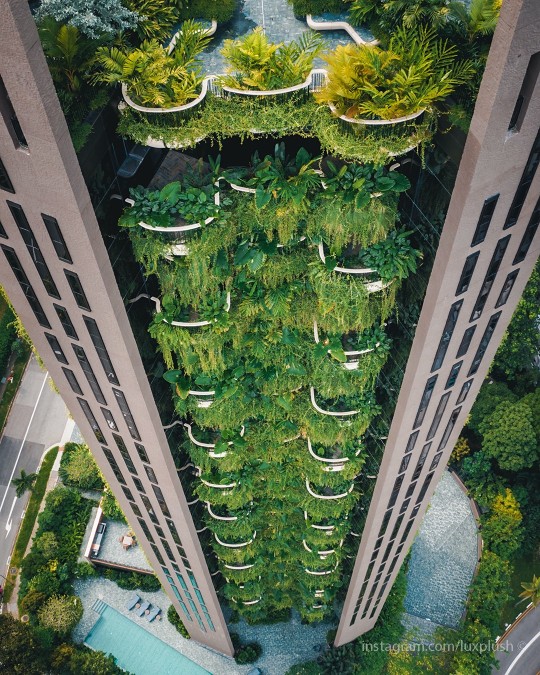

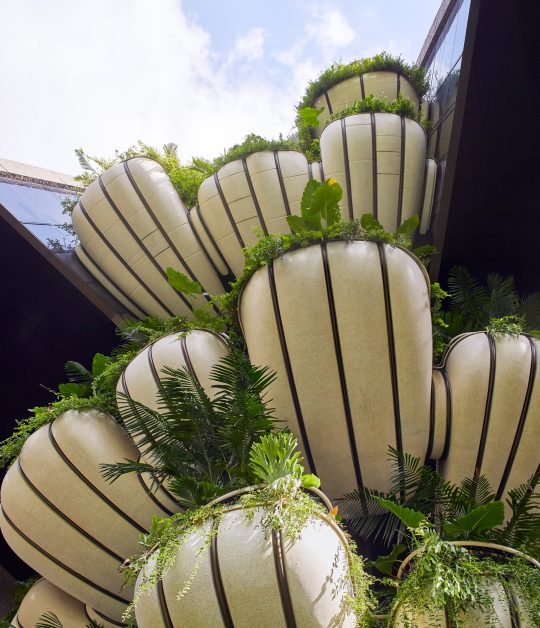
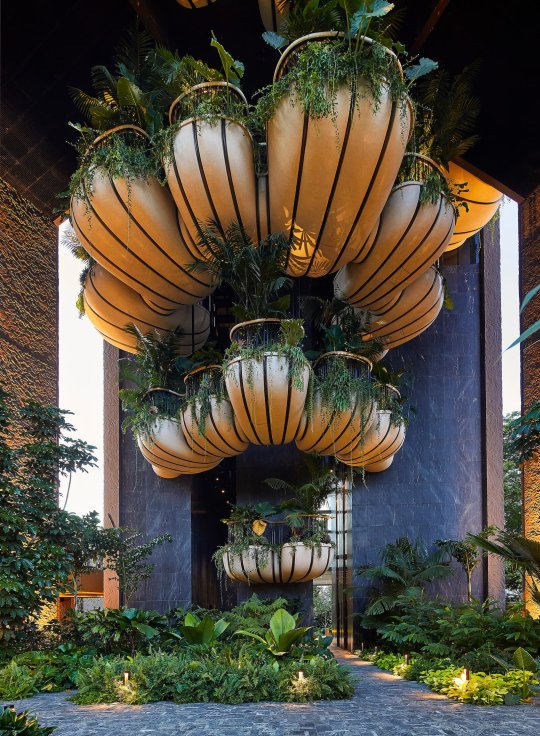
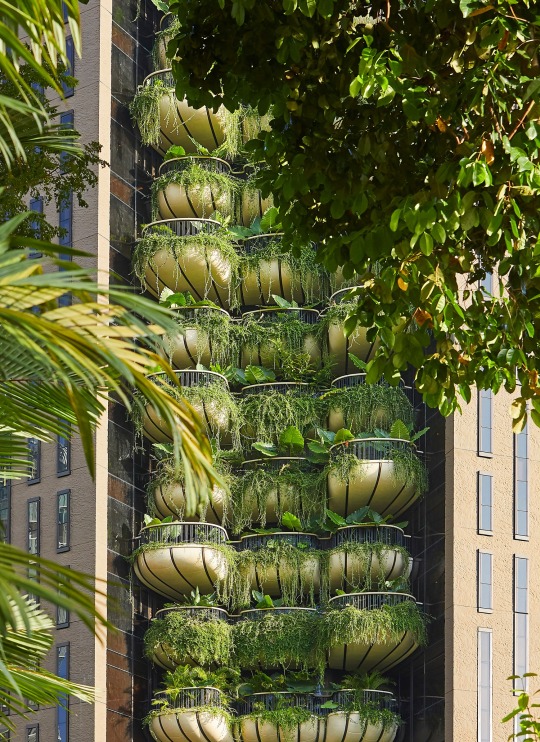

A little solarpunk inspiration for your afternoon, p'raps? And, yes, it's real. This is not AI.
EDEN tower in Singapore (streetview)
#solarpunk#modern architecture#contemporary architecture#plants everywhere#i really like this#can we get affordable places like this in my country?#please?
717 notes
·
View notes
Text
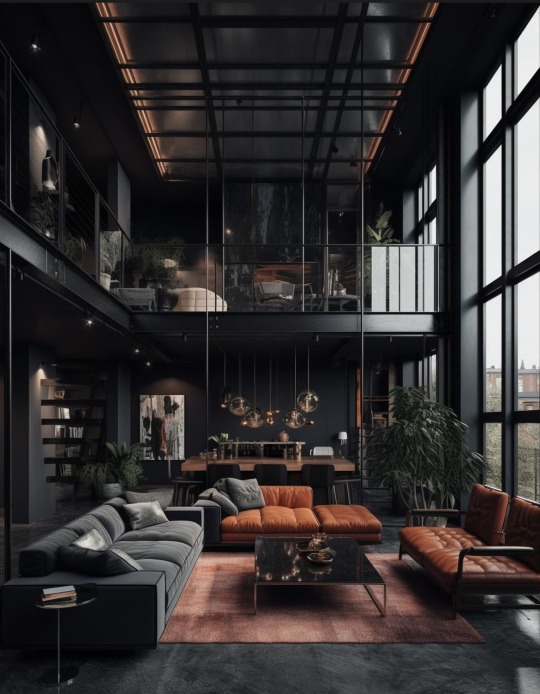
#Luxury home#modern home#modern architecture#Loft#loft apartment#Luxury apartment#Apartment#Luxury#luxury life#luxury living#aesthetic#decor#home decor#lifestyle#lifestyle blog#photography#home & lifestyle#architecture#classy#classy life#home#interiors#home interiors#interior design
92 notes
·
View notes
Text
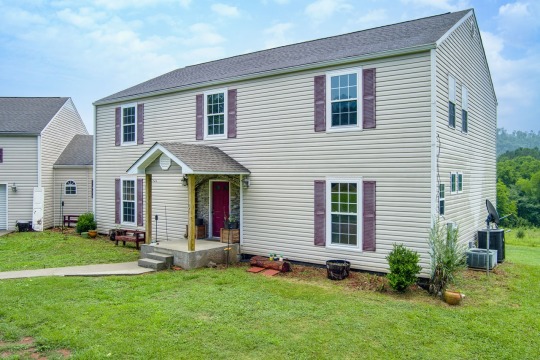
This looks like such a normal house. It looks like a development I once lived in. It was built in 2007 in Calhoun, Tennessee, but there's nothing ordinary about it. 3bds, 4.5ba, $424,900.

I was not expecting this. Do you see how the tile curves where it meets the wood? Interesting.

This is actually the kitchen.

Believe it or not, those 3 arches are the kitchen.

Check this out- they took the appliances, but if you want to go to the fridge, you go to the alcove on the left. To cook, you go to the one on the right where the stove is. Then, when it's time to load the dishwasher, that's in the middle pantry. How inconvenient is this? Running back & forth, in and out. What psycho designed this kitchen?
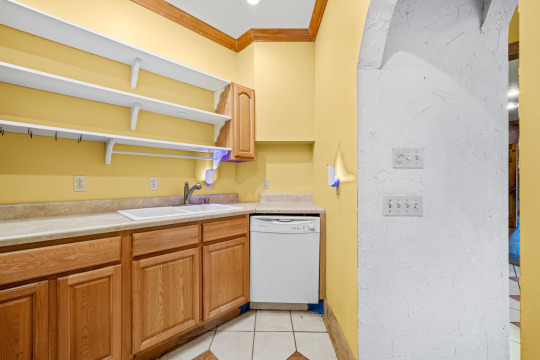
If you need water to cook, the sink is in here. I have never seen anything like this.

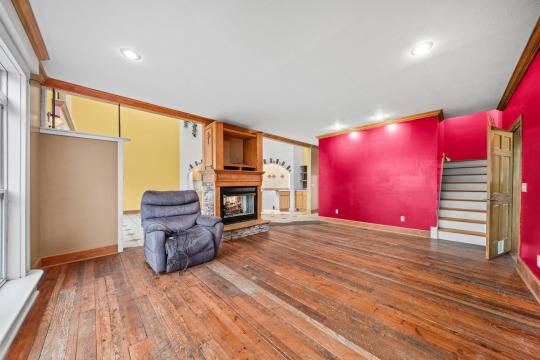
Double-sided fireplace so you can enjoy it in the kitchen and the living room. Stairs to the bedrooms are on the right.
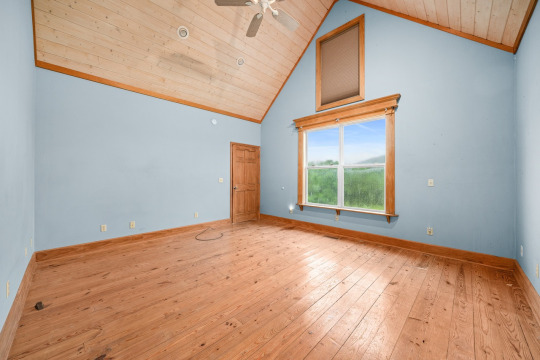
I think that this is the primary bedroom. Is that a window above the double window?

The en-suite bath and closet.

The rooms are such odd shapes. What's up with the floor? Did they "pickle" it with white paint?
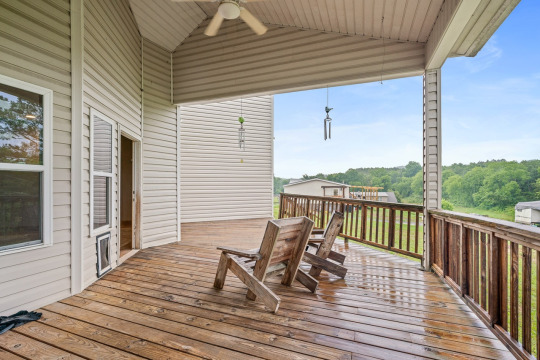
This room has a large deck.


Very large bath, too. Either the new owner has to take a toothbrush to that grout or have it redone.
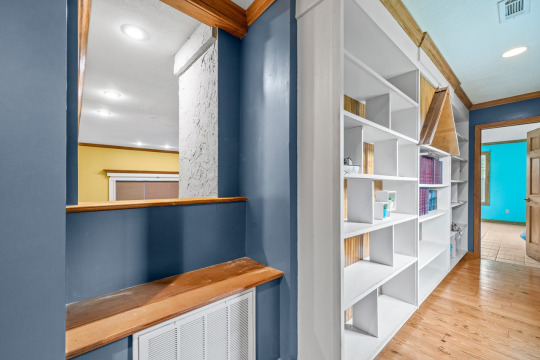
The hallway has a bookshelf wall.
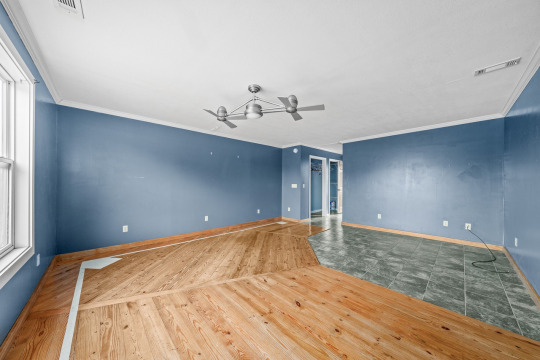
This bedroom seems to have a dance floor. What is that white tile? A pattern? Honestly, it looks like 1st base.


This room has a tile floor and a small en-suite.
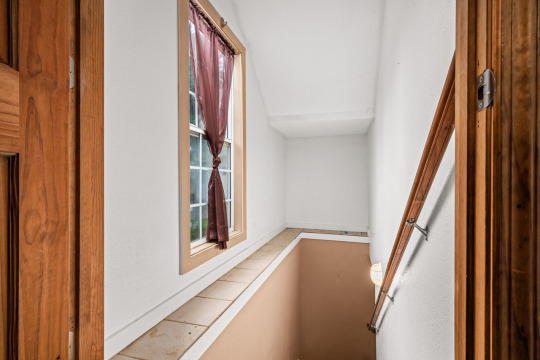
Stairs to the rec room.
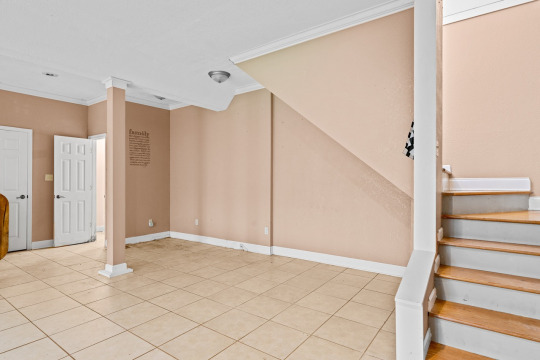
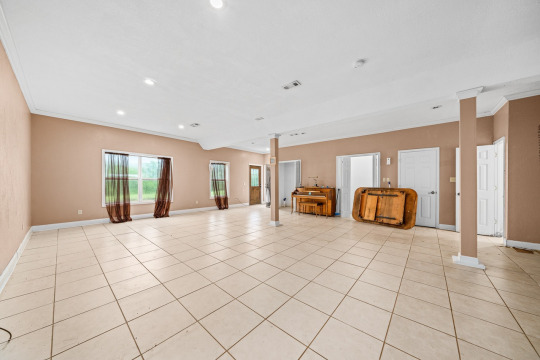
This is a very large space and you can walk right out to the yard.
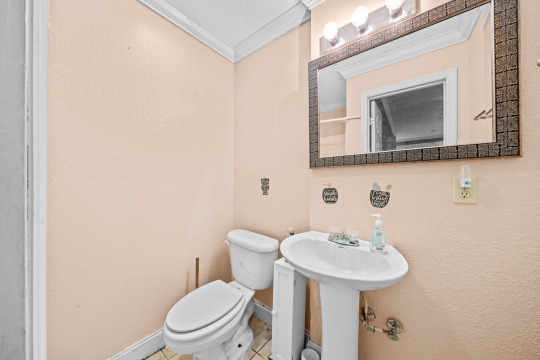
There's a bathroom down here, also. Why do they put teeny tanks on the new toilets? They look out of proportion.
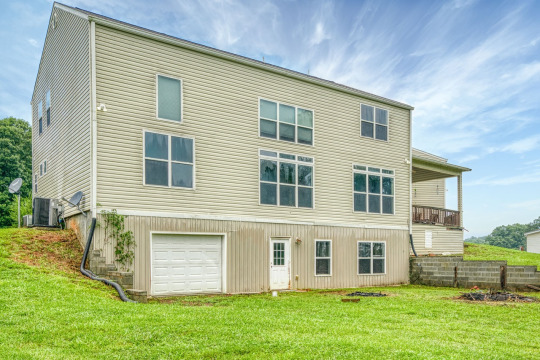
You can see from the back of the house that the ground floor is partially underground. There's a garage, but no driveway, just lawn.

The patio is attached to a 2 car garage.
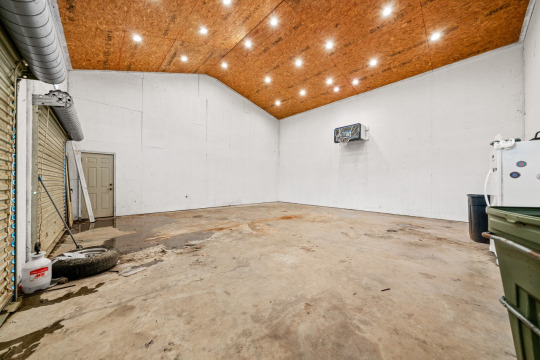
The lighting on the ceiling is pretty cool.
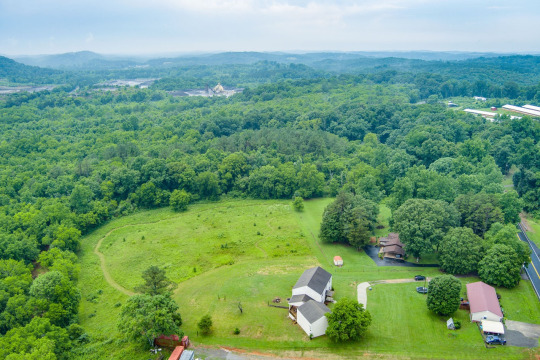
This home and the neighbors are in a clearing and this particular home has 5.3 acres of land.
985 notes
·
View notes
Text

Modern home. Matico floor and wall tile for every installation. 1950.
Internet Archive
#modern architecture#mid centruy modern#interior design#building catalog#construction#home improvement#glass wall#living room#nemfrog#1950#1950s
275 notes
·
View notes
Text
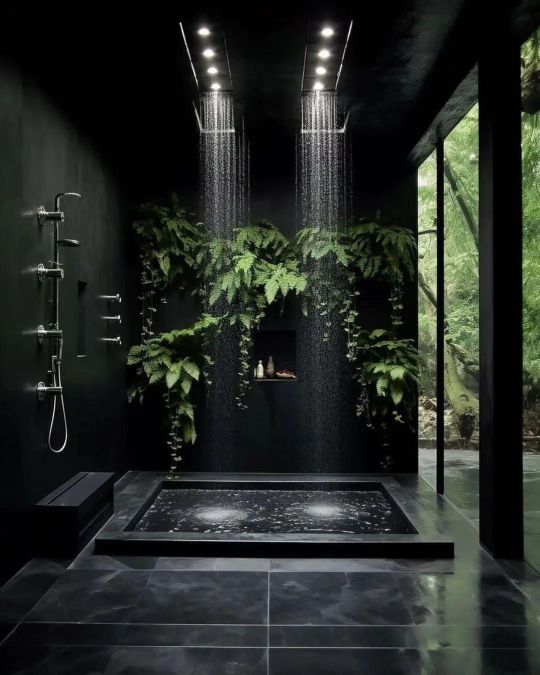
How much fun could you have in this moody shower?
It's a whole vibe.
#toya's tales#style#toyastales#toyas tales#home decor#interior design#architecture#modern#modern shower#modern bathroom#modern home#modern house#modern architecture#modern design#rainfall#rainfall showerhead#august#summer#plantcore#plant photography#plants#industrial bathroom#industrial#industrial design#home improvement#bathroom design#bathroom decor#bathroom#black#black tile
1K notes
·
View notes
Text
📍Chicago, USA 🇺🇸
#video#paradise#view#paraiso#explore#travel#trip#vacation#landscape#adventure#buildings#city#usa#eua#chicago#modern architecture#day#morning#music#train#tecnology
431 notes
·
View notes
Text
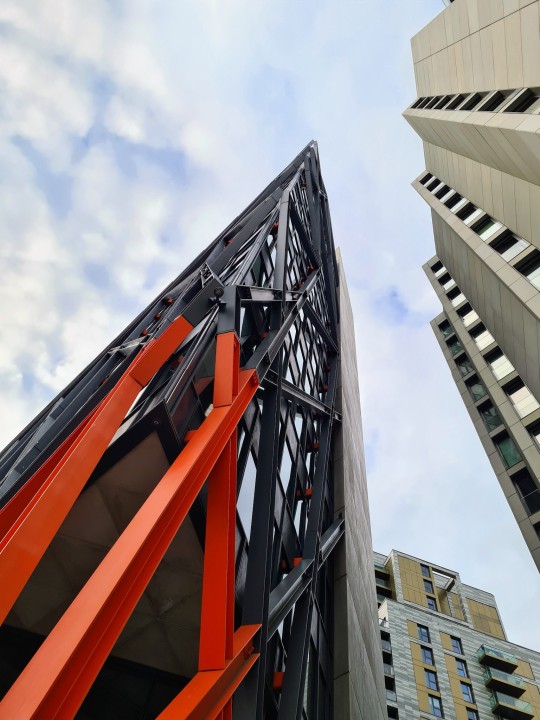
It is through geometry that one purifies the eye of the soul.
-- Plato
(London)
155 notes
·
View notes